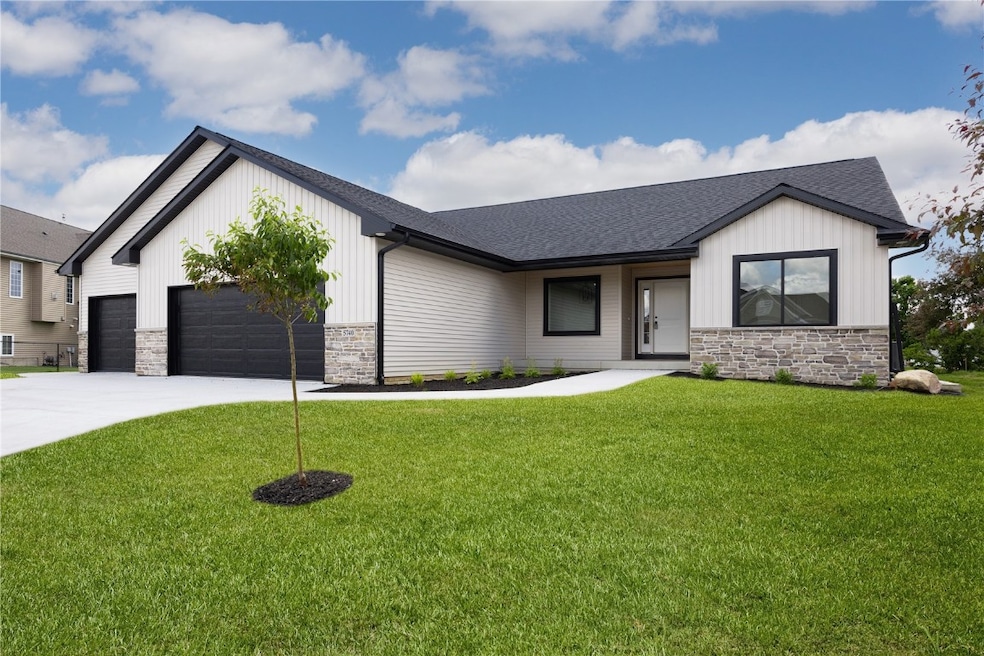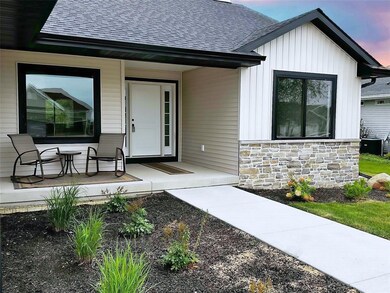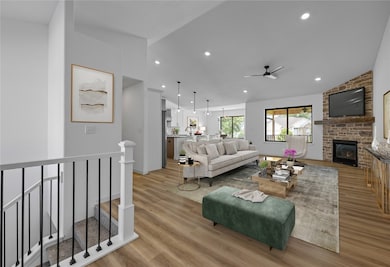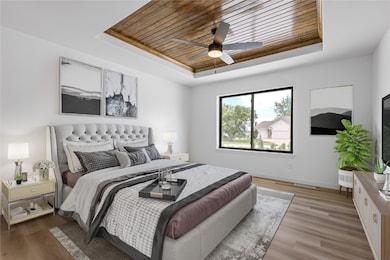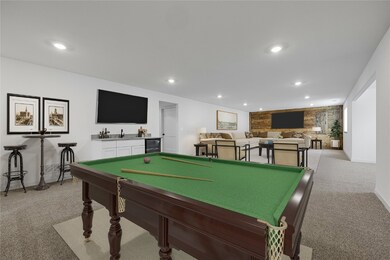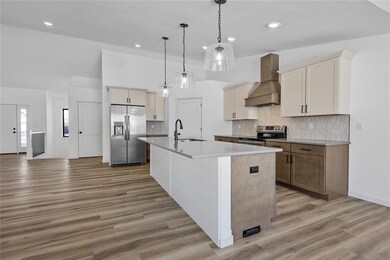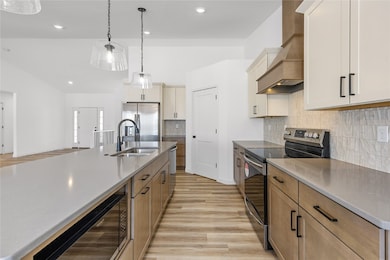
5740 Woodbridge Crest Marion, IA 52302
Highlights
- New Construction
- Deck
- No HOA
- Indian Creek Elementary School Rated A-
- Ranch Style House
- 3 Car Attached Garage
About This Home
As of May 2025Boasting nearly 3200 finished square feet, this residence in the Hunters Ridge Golf community features a soaring vaulted ceiling and a wide-open main living area bathed in natural light. It offers high-end amenities, including a primary suite soaking tub and a spacious walk-in shower with unique ceramic tiles that mimic the look of bamboo. The kitchen is equipped with a very large walk-in pantry and a custom range hood. The covered deck, complete with a ceiling fan, offers a view of the landscaped backyard, providing a perfect retreat after dinner. Alternatively, relax by the living room fireplace or descend to the recreation area, which includes two TV receptacles - one on the wooden feature wall and another above the wet bar - ideal for entertaining on game day! The lower level includes ample space, with two additional bedrooms, a full bath and massive storage areas. Priced well below similar properties, this is value!
Home Details
Home Type
- Single Family
Est. Annual Taxes
- $10,087
Year Built
- Built in 2024 | New Construction
Lot Details
- 0.29 Acre Lot
- Lot Dimensions are 96 x 138
Parking
- 3 Car Attached Garage
- Garage Door Opener
Home Design
- Ranch Style House
- Frame Construction
- Vinyl Siding
- Stone
Interior Spaces
- Gas Fireplace
- Basement Fills Entire Space Under The House
Kitchen
- Range with Range Hood
- Microwave
- Dishwasher
- Disposal
Bedrooms and Bathrooms
- 5 Bedrooms
- 3 Full Bathrooms
Outdoor Features
- Deck
Schools
- Indian Creek Elementary School
- Excelsior Middle School
- Linn Mar High School
Utilities
- Forced Air Heating and Cooling System
- Heating System Uses Gas
- Electric Water Heater
Community Details
- No Home Owners Association
- Built by 2T Construction
Listing and Financial Details
- Home warranty included in the sale of the property
- Assessor Parcel Number 101910200500000
Ownership History
Purchase Details
Home Financials for this Owner
Home Financials are based on the most recent Mortgage that was taken out on this home.Purchase Details
Home Financials for this Owner
Home Financials are based on the most recent Mortgage that was taken out on this home.Purchase Details
Home Financials for this Owner
Home Financials are based on the most recent Mortgage that was taken out on this home.Purchase Details
Home Financials for this Owner
Home Financials are based on the most recent Mortgage that was taken out on this home.Similar Homes in Marion, IA
Home Values in the Area
Average Home Value in this Area
Purchase History
| Date | Type | Sale Price | Title Company |
|---|---|---|---|
| Warranty Deed | $499,000 | None Listed On Document | |
| Warranty Deed | $65,000 | None Listed On Document | |
| Warranty Deed | $45,000 | None Listed On Document | |
| Warranty Deed | $29,000 | None Available |
Mortgage History
| Date | Status | Loan Amount | Loan Type |
|---|---|---|---|
| Open | $275,000 | New Conventional | |
| Previous Owner | $555,000 | New Conventional | |
| Previous Owner | $485,000 | New Conventional | |
| Previous Owner | $23,200 | Adjustable Rate Mortgage/ARM |
Property History
| Date | Event | Price | Change | Sq Ft Price |
|---|---|---|---|---|
| 05/16/2025 05/16/25 | Sold | $498,900 | 0.0% | $157 / Sq Ft |
| 03/04/2025 03/04/25 | Pending | -- | -- | -- |
| 02/06/2025 02/06/25 | For Sale | $498,900 | +667.5% | $157 / Sq Ft |
| 04/14/2023 04/14/23 | Sold | $65,000 | -3.0% | -- |
| 03/22/2023 03/22/23 | Pending | -- | -- | -- |
| 01/17/2023 01/17/23 | For Sale | $67,000 | +48.9% | -- |
| 05/20/2022 05/20/22 | Sold | $45,000 | 0.0% | -- |
| 04/28/2022 04/28/22 | Pending | -- | -- | -- |
| 04/28/2022 04/28/22 | For Sale | $45,000 | +55.2% | -- |
| 04/12/2017 04/12/17 | Sold | $29,000 | -20.5% | -- |
| 03/13/2017 03/13/17 | Pending | -- | -- | -- |
| 08/09/2015 08/09/15 | For Sale | $36,500 | -- | -- |
Tax History Compared to Growth
Tax History
| Year | Tax Paid | Tax Assessment Tax Assessment Total Assessment is a certain percentage of the fair market value that is determined by local assessors to be the total taxable value of land and additions on the property. | Land | Improvement |
|---|---|---|---|---|
| 2023 | $938 | $42,300 | $42,300 | $0 |
| 2022 | $93,800 | $42,300 | $42,300 | $0 |
| 2021 | $894 | $42,300 | $42,300 | $0 |
| 2020 | $954 | $42,300 | $42,300 | $0 |
| 2019 | $936 | $42,300 | $42,300 | $0 |
| 2018 | $918 | $42,300 | $42,300 | $0 |
| 2017 | $912 | $42,300 | $42,300 | $0 |
| 2016 | $912 | $42,300 | $42,300 | $0 |
| 2015 | $910 | $42,300 | $42,300 | $0 |
| 2014 | $910 | $42,300 | $42,300 | $0 |
| 2013 | $868 | $42,300 | $42,300 | $0 |
Agents Affiliated with this Home
-
Jeff Nelson
J
Seller's Agent in 2025
Jeff Nelson
Teri Graf Real Estate Team
(319) 343-5333
138 Total Sales
-
Doug Mcallister

Seller's Agent in 2022
Doug Mcallister
Pinnacle Realty LLC
(319) 350-9476
69 Total Sales
-
Dave Berry

Seller's Agent in 2017
Dave Berry
COLDWELL BANKER HEDGES
(319) 431-3131
132 Total Sales
Map
Source: Cedar Rapids Area Association of REALTORS®
MLS Number: 2500871
APN: 10191-02005-00000
- 3081 Duckhorn Cove
- 2935 Clubhouse Dr
- 2933 Clubhouse Dr and 2935
- 2933 Clubhouse Dr
- 6400 Cakebread Ct
- 2027 Royal Oak Ridge Rd
- 1985 Royal Oak Ridge Rd
- 2069 Royal Oak Ridge Rd
- 2155 Royal Oak Ridge Rd
- 2995 Royal Oak Ridge Rd
- 3037 Royal Oak Ridge Rd
- 2868 Royal Oak Ridge Rd
- 1835 Valentine Dr
- 1845 Hunters Creek Way Unit 1845
- 1562 Hunters Creek Way Unit 1562
- 2545 Silver Oak Trail
- 5410 Triple Crown Dr
- 1823 Glen Rock Cir
- 1727 Hunters Creek Way Unit 1727
- 1789 Glen Rock Cir
