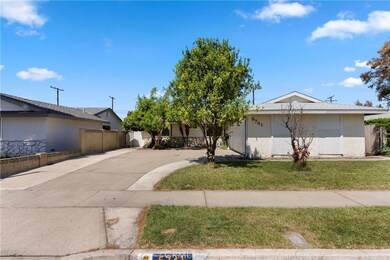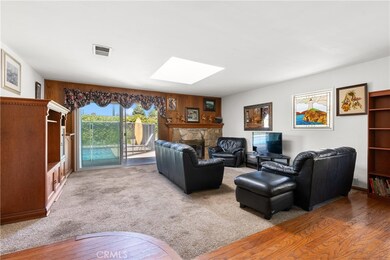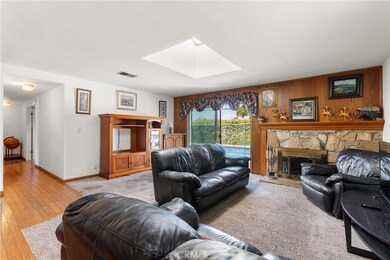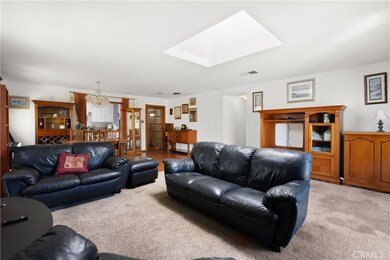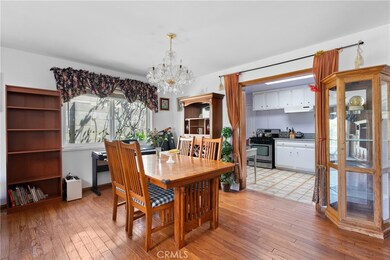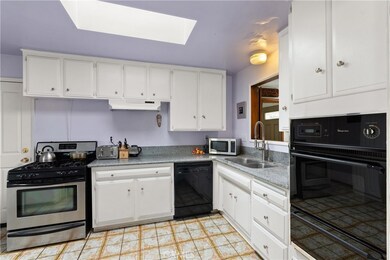
5741 Huntley Ave Garden Grove, CA 92845
West Garden Grove NeighborhoodHighlights
- Private Pool
- No HOA
- Laundry Room
- Enders Elementary School Rated A
- 2 Car Attached Garage
- Bungalow
About This Home
As of May 2025Nestled in the highly sought-after West Garden Grove neighborhood, this charming 3-bedroom, 2-bathroom home offers a rare opportunity to own a one-of-a-kind Garden Park Estates property. Located in a prime area, this spacious single-story home is a blank canvas ready for you to transform into your dream home.Step outside and imagine the possibilities in the large backyard, complete with two-year-old pool equipment, ready for you to create your own private resort-style escape. The gorgeous pool will be perfect for those warm summer days, and with the addition of your personal touch, this outdoor space will become your ultimate retreat.The home boasts a newer roof, installed just two years ago, ensuring peace of mind for years to come. Behind the home, you’ll enjoy extra privacy with a large open area, offering the perfect blend of seclusion and comfort.Conveniently located just minutes from the beach and major freeways including the 405, 22, and 605, commuting is a breeze. You’ll also be close to shopping, restaurants, a local movie theater, and a brand-new bowling alley, providing endless entertainment options.Living in West Garden Grove means more than just owning a home; it’s about being part of a vibrant and welcoming community. Don’t miss the chance to own a piece of one of the best neighborhoods in Garden Grove – this is a truly special opportunity to live the California lifestyle at its finest.Schedule a showing today and make this dream home yours!
Last Agent to Sell the Property
Compass Brokerage Phone: 949-212-6458 License #01993435 Listed on: 04/10/2025

Home Details
Home Type
- Single Family
Est. Annual Taxes
- $10,509
Year Built
- Built in 1963
Lot Details
- 6,000 Sq Ft Lot
- Density is up to 1 Unit/Acre
Parking
- 2 Car Attached Garage
- Parking Available
- Driveway
Home Design
- Bungalow
- Cosmetic Repairs Needed
Interior Spaces
- 1,539 Sq Ft Home
- 1-Story Property
- Family Room with Fireplace
Kitchen
- Gas Oven
- Gas Cooktop
- Formica Countertops
Flooring
- Carpet
- Laminate
- Tile
Bedrooms and Bathrooms
- 3 Bedrooms | 4 Main Level Bedrooms
- 2 Full Bathrooms
Laundry
- Laundry Room
- Laundry in Garage
Outdoor Features
- Private Pool
- Exterior Lighting
Location
- Suburban Location
Schools
- Enders Elementary School
- Bell Intermediate
- Pacifica High School
Utilities
- Central Heating and Cooling System
- Natural Gas Connected
Listing and Financial Details
- Tax Lot 28
- Tax Tract Number 5152
- Assessor Parcel Number 13084128
- Seller Considering Concessions
Community Details
Overview
- No Home Owners Association
- Garden Park Subdivision
Recreation
- Bike Trail
Ownership History
Purchase Details
Home Financials for this Owner
Home Financials are based on the most recent Mortgage that was taken out on this home.Purchase Details
Purchase Details
Purchase Details
Home Financials for this Owner
Home Financials are based on the most recent Mortgage that was taken out on this home.Purchase Details
Home Financials for this Owner
Home Financials are based on the most recent Mortgage that was taken out on this home.Purchase Details
Purchase Details
Home Financials for this Owner
Home Financials are based on the most recent Mortgage that was taken out on this home.Similar Homes in the area
Home Values in the Area
Average Home Value in this Area
Purchase History
| Date | Type | Sale Price | Title Company |
|---|---|---|---|
| Grant Deed | $623,000 | Ticor Title Company Brea | |
| Interfamily Deed Transfer | -- | Ticor Title Company Brea | |
| Interfamily Deed Transfer | -- | Equity Title Company | |
| Interfamily Deed Transfer | -- | United Title Company | |
| Interfamily Deed Transfer | -- | Chicago Title Co | |
| Interfamily Deed Transfer | -- | Chicago Title Co | |
| Interfamily Deed Transfer | -- | Lawyers Title | |
| Interfamily Deed Transfer | -- | -- | |
| Grant Deed | $214,000 | Fidelity National Title Ins |
Mortgage History
| Date | Status | Loan Amount | Loan Type |
|---|---|---|---|
| Open | $509,760 | VA | |
| Closed | $551,700 | VA | |
| Closed | $550,000 | VA | |
| Closed | $500,000 | Purchase Money Mortgage | |
| Previous Owner | $190,000 | Credit Line Revolving | |
| Previous Owner | $50,000 | Unknown | |
| Previous Owner | $195,000 | No Value Available | |
| Previous Owner | $15,000 | No Value Available | |
| Previous Owner | $171,200 | No Value Available | |
| Closed | $0 | New Conventional |
Property History
| Date | Event | Price | Change | Sq Ft Price |
|---|---|---|---|---|
| 07/09/2025 07/09/25 | For Sale | $1,299,000 | +35.3% | $844 / Sq Ft |
| 05/09/2025 05/09/25 | Sold | $960,000 | -3.9% | $624 / Sq Ft |
| 04/21/2025 04/21/25 | Pending | -- | -- | -- |
| 04/14/2025 04/14/25 | Price Changed | $999,000 | -9.2% | $649 / Sq Ft |
| 04/10/2025 04/10/25 | For Sale | $1,100,000 | -- | $715 / Sq Ft |
Tax History Compared to Growth
Tax History
| Year | Tax Paid | Tax Assessment Tax Assessment Total Assessment is a certain percentage of the fair market value that is determined by local assessors to be the total taxable value of land and additions on the property. | Land | Improvement |
|---|---|---|---|---|
| 2024 | $10,509 | $834,079 | $694,015 | $140,064 |
| 2023 | $9,463 | $746,029 | $632,864 | $113,165 |
| 2022 | $9,252 | $731,401 | $620,454 | $110,947 |
| 2021 | $9,150 | $717,060 | $608,288 | $108,772 |
| 2020 | $9,115 | $717,060 | $608,288 | $108,772 |
| 2019 | $8,899 | $703,000 | $596,360 | $106,640 |
| 2018 | $8,878 | $703,000 | $596,360 | $106,640 |
| 2017 | $8,093 | $634,000 | $527,360 | $106,640 |
| 2016 | $7,833 | $634,000 | $527,360 | $106,640 |
| 2015 | $7,830 | $634,000 | $527,360 | $106,640 |
| 2014 | $6,744 | $543,000 | $436,360 | $106,640 |
Agents Affiliated with this Home
-
Thinh Hoang

Seller's Agent in 2025
Thinh Hoang
First Team Real Estate
(562) 596-9911
1 in this area
13 Total Sales
-
Alexander Turner
A
Seller's Agent in 2025
Alexander Turner
Compass
(949) 554-1200
1 in this area
23 Total Sales
-
Nguyen Nguyen
N
Seller Co-Listing Agent in 2025
Nguyen Nguyen
eXp Realty of California Inc
(714) 894-4306
5 in this area
45 Total Sales
-
Michelle Hill

Seller Co-Listing Agent in 2025
Michelle Hill
LPT Realty, Inc
(714) 814-7834
1 in this area
73 Total Sales
-
Hung Trinh

Buyer's Agent in 2025
Hung Trinh
Real Brokerage Technologies
(714) 487-7920
1 in this area
74 Total Sales
Map
Source: California Regional Multiple Listing Service (CRMLS)
MLS Number: NP25075138
APN: 130-841-28
- 5732 Belgrave Ave
- 5692 Richmond Ave
- 5902 Belgrave Ave
- 12061 Stonegate Ln
- 12054 Stonegate Ln
- 11901 Saint Mark St
- 5402 Belgrave Ave
- 11822 Saint Mark St
- 12682 Saint Mark St
- 5302 Trinette Ave
- 6212 Santa Rita Ave
- 11685 Lakia Dr
- 12742 Longden St
- 12441 Interior Cir
- 12792 Longden St
- 5967 Noumea St
- 5042 Olympic Dr
- 11861 Amethyst St
- 11862 Amethyst St
- 11542 Luzon St

