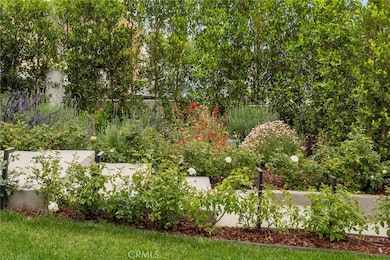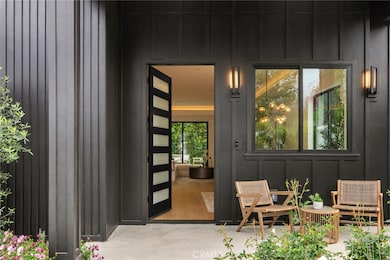5741 Newcastle Ave Encino, CA 91316
Highlights
- Primary Bedroom Suite
- View of Trees or Woods
- Open Floorplan
- Gaspar De Portola Middle School Rated A-
- Updated Kitchen
- Maid or Guest Quarters
About This Home
Come see this beautiful and luxurious home in the desired quiet neighborhood of Encino! This home offers an unparalleled combination of modern design elements and top notch finishes perfectly curated. Once you enter this smart house you can control the speakers, sound system, cameras, and lights from your smartphone. You will be blown away with the modern style of the engineered wood floors and clean lines. This impressive home spans around 3,400 sqft of luxury living and features bedrooms with ensuite bathrooms. As you walk around you are greeted by soaring high ceilings and expansive glass doors leading into an open courtyard great for entertaining. Featured on the main level is a 2 beds, 2 baths ADU with a separate entrance- great for home office, guests, additional income and more! Gourmet chef's kitchen is finished with top tier appliances, marble countertops with a huge beautiful island. The indulging main suite awaits boasting a lavish bath, walk in shower, soaking tub, big walk-in closet, and an oversized balcony. The backyard is a true oasis displaying lush landscaping throughout, a built-in BBQ and beautiful grassy area. Located close to Ventura Blvd. with the best shops and restaurants just moments away and ease to freeways. A truly remarkable home that exceeds all expectations and unlike any other home on the market.
Listing Agent
Keller Williams Luxury Brokerage Phone: 818-918-1731 License #01980334 Listed on: 07/14/2025

Home Details
Home Type
- Single Family
Est. Annual Taxes
- $11,201
Year Built
- Built in 2024
Lot Details
- 5,500 Sq Ft Lot
- Back Yard
- Property is zoned LAR1
Parking
- 2 Car Attached Garage
- Parking Available
Property Views
- Woods
- Neighborhood
Interior Spaces
- 3,402 Sq Ft Home
- 1-Story Property
- Open Floorplan
- Built-In Features
- Bar
- Beamed Ceilings
- Entryway
- Family Room Off Kitchen
- Living Room with Fireplace
- Home Office
- Bonus Room
- Wood Flooring
- Laundry Room
Kitchen
- Updated Kitchen
- Open to Family Room
- Eat-In Kitchen
- Breakfast Bar
- <<builtInRangeToken>>
- <<microwave>>
- Dishwasher
- Kitchen Island
Bedrooms and Bathrooms
- 5 Main Level Bedrooms
- Fireplace in Primary Bedroom
- Primary Bedroom Suite
- Remodeled Bathroom
- Maid or Guest Quarters
- Dual Sinks
- Dual Vanity Sinks in Primary Bathroom
- <<tubWithShowerToken>>
- Walk-in Shower
- Closet In Bathroom
Outdoor Features
- Balcony
- Exterior Lighting
- Outdoor Grill
Utilities
- Central Heating and Cooling System
Listing and Financial Details
- 12-Month Minimum Lease Term
- Available 7/14/25
- Tax Lot 435
- Tax Tract Number 15778
- Assessor Parcel Number 2159016019
Community Details
Overview
- No Home Owners Association
Pet Policy
- Call for details about the types of pets allowed
Map
Source: California Regional Multiple Listing Service (CRMLS)
MLS Number: SR25157672
APN: 2159-016-019
- 5730 Newcastle Ave
- 5826 Jamieson Ave
- 17832 Rhoda St
- 17827 Miranda St
- 5864 Jamieson Ave
- 5834 Balcom Ave
- 5948 Hesperia Ave
- 5945 Hesperia Ave
- 5700 Etiwanda Ave Unit 105
- 5700 Etiwanda Ave Unit 278
- 6030 Lindley Ave
- 17905 Bullock St
- 5753 White Oak Ave Unit 3
- 5808 Etiwanda Ave
- 18100 Burbank Blvd Unit 11
- 18100 Burbank Blvd Unit 26
- 5816 Etiwanda Ave Unit 5
- 5616 Etiwanda Ave Unit 6
- 5500 Lindley Ave Unit 206
- 5500 Lindley Ave Unit 209
- 17832 Rhoda St
- 18126 Miranda St
- 18113 Califa St
- 18060 W Oxnard St
- 5943 Hesperia Ave
- 17900 Bullock St
- 18026 Bullock St
- 5541 Newcastle Ave
- 5541 Newcastle Ave Unit 21
- 5541 Newcastle Ave Unit 18
- 5541 Newcastle Ave Unit 2
- 5536 Lindley Ave
- 18130 Oxnard St Unit 72
- 18150 Oxnard St Unit 87
- 18130 Oxnard St
- 5501 Newcastle Ave
- 5500 Newcastle Ave
- 18214 Burbank Blvd
- 17710 Martha St
- 18312 Collins St Unit 117






