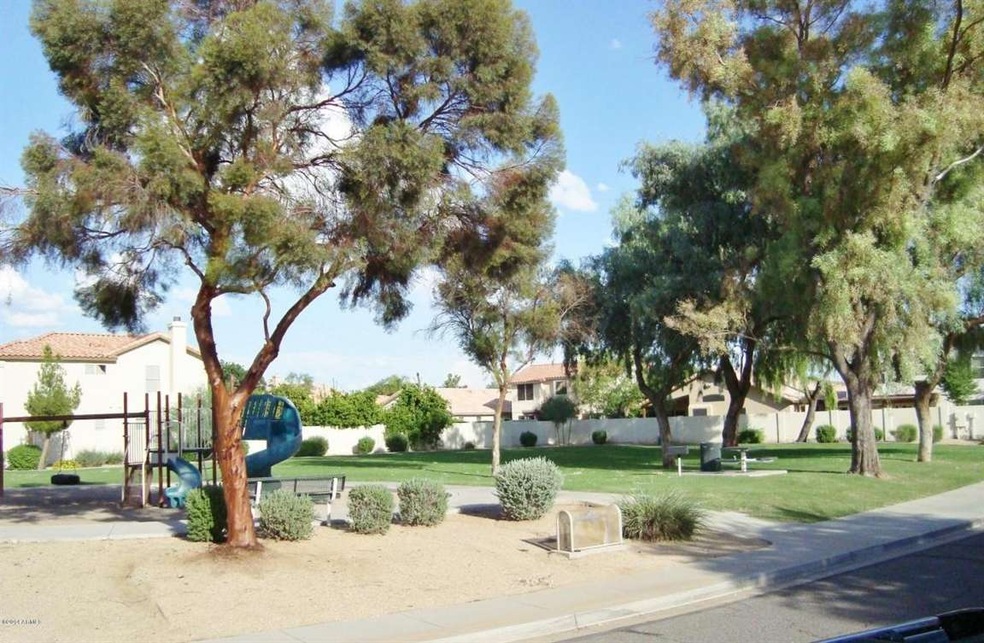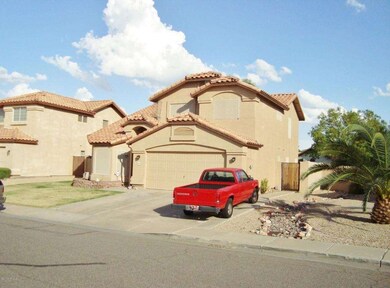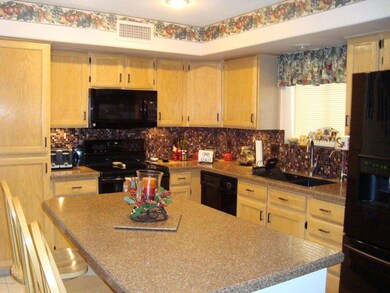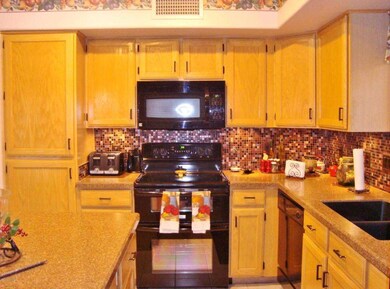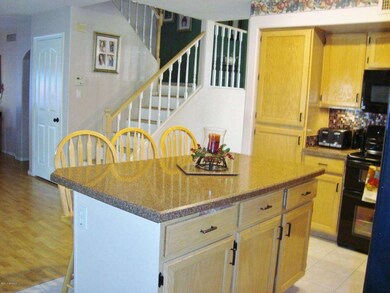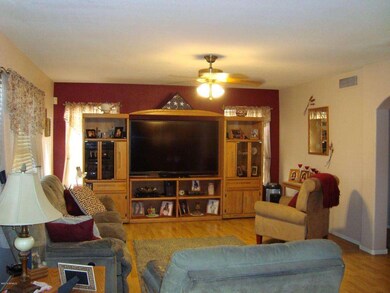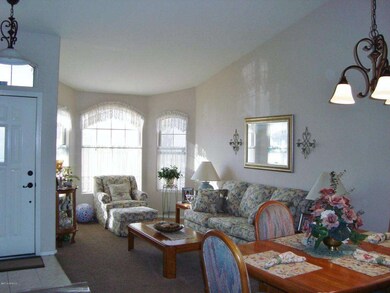
5741 W Comet Ave Glendale, AZ 85302
Highlights
- Play Pool
- Contemporary Architecture
- Private Yard
- Ironwood High School Rated A-
- Wood Flooring
- Covered patio or porch
About This Home
As of June 2017BEAUTIFUL OPEN HOME NEAR SAGUARO RANCH PARK, GLENDALE LIBRARY, AND MANY AMENITIES. THIS HOME BOASTS A LARGE OPEN PLAN WITH FAMILY ROOM, BREAKFAST ROOM,CENTER ISLAND BAR, AND VAULTED CEILINGS JUST WONDERFUL FOR ENTERTAINING. NEW CARPET IN LIVING/DINING ROOM, AND ENGINEERED WOOD FLOORS IN FAMILY ROOM AND ON UP THE STAIRS. COVERED PATIO OPENS UP TO AN OVERSIZED AND INVITING BACK YARD WITH A POOL AND STILL PLENTY OF ROOM FOR PLAY AND GATHERINGS. ALL BEDROOMS UPSTAIRS WITH A HUGE MASTER, MASTER BATH HAS WALK IN CLOSET, SPLIT GARDEN TUB AND SHOWER. VERY NICELY APPOINTED AND READY TO GO. VERY NICE COMUNITY PARK AND PLAY GROUND JUST A FEW HUNDRED FEET EAST OF THE HOME. NEW WATER HEATER IN 2014, NEW EXTERIOR PAINT IN 2012. GARAGE CABINETS CONVEY WITH SALE. WASHER AND DRYER DO NOT. NEW FAUCETS, AND DOOR HARDWARE..
TITLE ALREADY STARTED AT CLEAR TITLE AGENCY 2910 E. CAMELBACK RD. #100..
PLEASE CONTACT STEPHANIE WALLACE 480.278.8460
PLEASE ALLOW 1-2 HOURS TO SHOW-THANK YOU.
CALL OCCUPANT CELIA 602.615.6613 TO SHOW
Last Buyer's Agent
Donald Watson
Coldwell Banker Realty License #SA558185000
Home Details
Home Type
- Single Family
Est. Annual Taxes
- $1,173
Year Built
- Built in 1994
Lot Details
- 7,113 Sq Ft Lot
- Block Wall Fence
- Front Yard Sprinklers
- Sprinklers on Timer
- Private Yard
- Grass Covered Lot
HOA Fees
- Property has a Home Owners Association
Parking
- 2 Car Garage
- 1 Open Parking Space
- Garage Door Opener
Home Design
- Contemporary Architecture
- Santa Barbara Architecture
- Wood Frame Construction
- Tile Roof
- Stucco
Interior Spaces
- 2,045 Sq Ft Home
- 2-Story Property
- Double Pane Windows
- Solar Screens
- Security System Owned
Kitchen
- Breakfast Bar
- Built-In Microwave
- Dishwasher
- Kitchen Island
Flooring
- Wood
- Carpet
- Tile
Bedrooms and Bathrooms
- 4 Bedrooms
- Walk-In Closet
- Primary Bathroom is a Full Bathroom
- 2.5 Bathrooms
- Dual Vanity Sinks in Primary Bathroom
- Bathtub With Separate Shower Stall
Laundry
- Laundry in unit
- Washer and Dryer Hookup
Outdoor Features
- Play Pool
- Covered patio or porch
Schools
- Heritage Elementary And Middle School
- Ironwood High School
Utilities
- Refrigerated Cooling System
- Heating Available
- Cable TV Available
Listing and Financial Details
- Tax Lot 209
- Assessor Parcel Number 148-23-510
Community Details
Overview
- Marbrisa Ranch HOA, Phone Number (602) 954-9252
- Built by CONTINENTAL
- Marbrisa Ranch Subdivision
Recreation
- Community Playground
Ownership History
Purchase Details
Purchase Details
Home Financials for this Owner
Home Financials are based on the most recent Mortgage that was taken out on this home.Purchase Details
Home Financials for this Owner
Home Financials are based on the most recent Mortgage that was taken out on this home.Purchase Details
Home Financials for this Owner
Home Financials are based on the most recent Mortgage that was taken out on this home.Purchase Details
Home Financials for this Owner
Home Financials are based on the most recent Mortgage that was taken out on this home.Purchase Details
Home Financials for this Owner
Home Financials are based on the most recent Mortgage that was taken out on this home.Purchase Details
Home Financials for this Owner
Home Financials are based on the most recent Mortgage that was taken out on this home.Purchase Details
Home Financials for this Owner
Home Financials are based on the most recent Mortgage that was taken out on this home.Map
Similar Homes in Glendale, AZ
Home Values in the Area
Average Home Value in this Area
Purchase History
| Date | Type | Sale Price | Title Company |
|---|---|---|---|
| Special Warranty Deed | -- | None Listed On Document | |
| Warranty Deed | $264,900 | Equity Title Agency Inc | |
| Warranty Deed | -- | Clear Title Agency | |
| Interfamily Deed Transfer | -- | First American Title Ins Co | |
| Warranty Deed | $184,900 | First American Title Ins Co | |
| Warranty Deed | $179,000 | Capital Title Agency | |
| Corporate Deed | $114,492 | First American Title | |
| Corporate Deed | -- | First American Title |
Mortgage History
| Date | Status | Loan Amount | Loan Type |
|---|---|---|---|
| Previous Owner | $211,920 | New Conventional | |
| Previous Owner | $213,300 | New Conventional | |
| Previous Owner | $215,241 | Fannie Mae Freddie Mac | |
| Previous Owner | $166,400 | Purchase Money Mortgage | |
| Previous Owner | $166,400 | Purchase Money Mortgage | |
| Previous Owner | $161,100 | New Conventional | |
| Previous Owner | $103,000 | New Conventional |
Property History
| Date | Event | Price | Change | Sq Ft Price |
|---|---|---|---|---|
| 06/30/2017 06/30/17 | Sold | $264,900 | 0.0% | $130 / Sq Ft |
| 05/21/2017 05/21/17 | Pending | -- | -- | -- |
| 05/19/2017 05/19/17 | For Sale | $264,900 | +11.8% | $130 / Sq Ft |
| 04/24/2015 04/24/15 | Sold | $237,000 | -1.2% | $116 / Sq Ft |
| 03/27/2015 03/27/15 | Pending | -- | -- | -- |
| 02/26/2015 02/26/15 | Price Changed | $239,900 | -0.9% | $117 / Sq Ft |
| 02/07/2015 02/07/15 | Price Changed | $242,200 | -0.2% | $118 / Sq Ft |
| 01/01/2015 01/01/15 | For Sale | $242,800 | +2.4% | $119 / Sq Ft |
| 01/01/2015 01/01/15 | Off Market | $237,000 | -- | -- |
| 10/21/2014 10/21/14 | Price Changed | $242,800 | -0.8% | $119 / Sq Ft |
| 09/25/2014 09/25/14 | Price Changed | $244,800 | -0.8% | $120 / Sq Ft |
| 09/05/2014 09/05/14 | Price Changed | $246,800 | -0.8% | $121 / Sq Ft |
| 08/29/2014 08/29/14 | Price Changed | $248,800 | +67.2% | $122 / Sq Ft |
| 08/29/2014 08/29/14 | For Sale | $148,800 | -- | $73 / Sq Ft |
Tax History
| Year | Tax Paid | Tax Assessment Tax Assessment Total Assessment is a certain percentage of the fair market value that is determined by local assessors to be the total taxable value of land and additions on the property. | Land | Improvement |
|---|---|---|---|---|
| 2025 | $1,402 | $18,400 | -- | -- |
| 2024 | $1,431 | $17,524 | -- | -- |
| 2023 | $1,431 | $34,280 | $6,850 | $27,430 |
| 2022 | $1,418 | $26,730 | $5,340 | $21,390 |
| 2021 | $1,522 | $24,430 | $4,880 | $19,550 |
| 2020 | $1,545 | $23,630 | $4,720 | $18,910 |
| 2019 | $1,502 | $21,820 | $4,360 | $17,460 |
| 2018 | $1,467 | $19,500 | $3,900 | $15,600 |
| 2017 | $1,477 | $18,610 | $3,720 | $14,890 |
| 2016 | $1,467 | $17,660 | $3,530 | $14,130 |
| 2015 | $1,376 | $16,300 | $3,260 | $13,040 |
Source: Arizona Regional Multiple Listing Service (ARMLS)
MLS Number: 5164586
APN: 148-23-510
- 5867 W Cochise Dr
- 5627 W Comet Ave
- 5674 W North Ln
- 10227 N 56th Dr
- 5830 W Cinnabar Ave
- 5839 W Ironwood Dr
- 9801 N 56th Dr
- 5741 W Purdue Cir
- 5431 W Cochise Dr
- 5407 W North Ln
- 5435 W Christy Dr
- 5721 W Palo Verde Ave
- 9716 N 55th Ave
- 9710 N 55th Ave
- 6217 W Comet Ave
- 11207 N 59th Dr
- 5924 W Shangri la Rd
- 6036 W Mescal St
- 5236 W Peoria Ave Unit 232
- 5236 W Peoria Ave Unit 137
