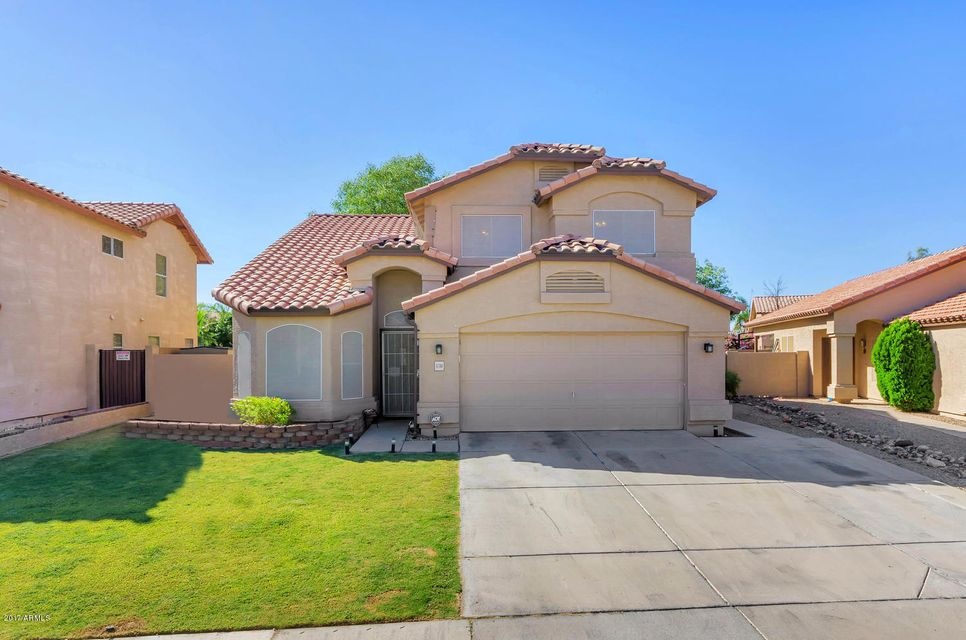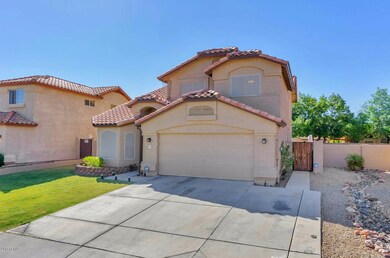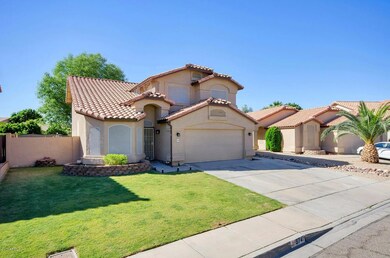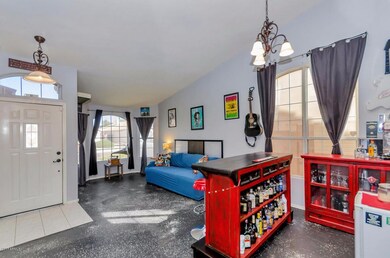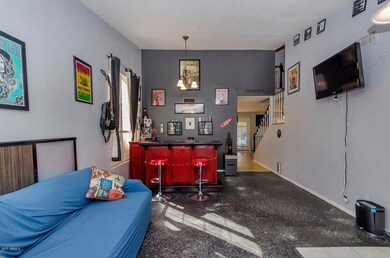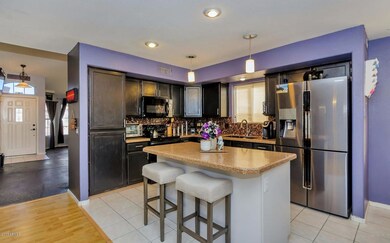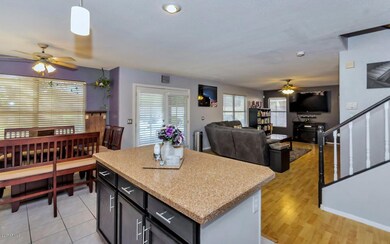
5741 W Comet Ave Glendale, AZ 85302
Highlights
- Private Pool
- Vaulted Ceiling
- Covered patio or porch
- Ironwood High School Rated A-
- Spanish Architecture
- Eat-In Kitchen
About This Home
As of June 2017Great home in Master planned community of Maribrisa Ranch. Close to all amenities, grocery, dining and more. Enter to multi purpose living area where you can make it your own. Kitchen has corian like counters, newer Bosch dishwasher, center island and eating area. Kitchen also opens to large family room. Master is spacious and has extra large walk in closet. Master Bath has double sinks and separate tub & shower too. There are 4 bedrooms upstairs, all with new laminate plank flooring. New tile roof with warranty on entire home in 2016, Neat and charming front yard with grass and sprinkler system. Over 7,000 sq. ft. lot backyard, with grass yard for room for fun and large pool too. No active properties in subdivision. Don't miss this one!
Co-Listed By
Donald Watson
Coldwell Banker Realty License #SA558185000
Home Details
Home Type
- Single Family
Est. Annual Taxes
- $1,467
Year Built
- Built in 1994
Lot Details
- 7,113 Sq Ft Lot
- Block Wall Fence
- Front and Back Yard Sprinklers
- Sprinklers on Timer
- Grass Covered Lot
HOA Fees
- $41 Monthly HOA Fees
Parking
- 2 Car Garage
- 1 Open Parking Space
- Garage Door Opener
Home Design
- Spanish Architecture
- Wood Frame Construction
- Tile Roof
- Stucco
Interior Spaces
- 2,045 Sq Ft Home
- 2-Story Property
- Vaulted Ceiling
- Double Pane Windows
- Solar Screens
- Security System Leased
Kitchen
- Eat-In Kitchen
- Built-In Microwave
- Kitchen Island
Flooring
- Laminate
- Concrete
Bedrooms and Bathrooms
- 4 Bedrooms
- Primary Bathroom is a Full Bathroom
- 2.5 Bathrooms
- Dual Vanity Sinks in Primary Bathroom
- Bathtub With Separate Shower Stall
Pool
- Private Pool
- Diving Board
Outdoor Features
- Covered patio or porch
Schools
- Heritage Elementary And Middle School
Utilities
- Refrigerated Cooling System
- Heating Available
- High Speed Internet
- Cable TV Available
Listing and Financial Details
- Home warranty included in the sale of the property
- Tax Lot 209
- Assessor Parcel Number 148-23-510
Community Details
Overview
- Association fees include ground maintenance
- Aam Association, Phone Number (602) 957-9191
- Built by Continental
- Marbrisa Ranch Subdivision
Recreation
- Community Playground
Ownership History
Purchase Details
Purchase Details
Home Financials for this Owner
Home Financials are based on the most recent Mortgage that was taken out on this home.Purchase Details
Home Financials for this Owner
Home Financials are based on the most recent Mortgage that was taken out on this home.Purchase Details
Home Financials for this Owner
Home Financials are based on the most recent Mortgage that was taken out on this home.Purchase Details
Home Financials for this Owner
Home Financials are based on the most recent Mortgage that was taken out on this home.Purchase Details
Home Financials for this Owner
Home Financials are based on the most recent Mortgage that was taken out on this home.Purchase Details
Home Financials for this Owner
Home Financials are based on the most recent Mortgage that was taken out on this home.Purchase Details
Home Financials for this Owner
Home Financials are based on the most recent Mortgage that was taken out on this home.Map
Similar Homes in Glendale, AZ
Home Values in the Area
Average Home Value in this Area
Purchase History
| Date | Type | Sale Price | Title Company |
|---|---|---|---|
| Special Warranty Deed | -- | None Listed On Document | |
| Warranty Deed | $264,900 | Equity Title Agency Inc | |
| Warranty Deed | -- | Clear Title Agency | |
| Interfamily Deed Transfer | -- | First American Title Ins Co | |
| Warranty Deed | $184,900 | First American Title Ins Co | |
| Warranty Deed | $179,000 | Capital Title Agency | |
| Corporate Deed | $114,492 | First American Title | |
| Corporate Deed | -- | First American Title |
Mortgage History
| Date | Status | Loan Amount | Loan Type |
|---|---|---|---|
| Previous Owner | $211,920 | New Conventional | |
| Previous Owner | $213,300 | New Conventional | |
| Previous Owner | $215,241 | Fannie Mae Freddie Mac | |
| Previous Owner | $166,400 | Purchase Money Mortgage | |
| Previous Owner | $166,400 | Purchase Money Mortgage | |
| Previous Owner | $161,100 | New Conventional | |
| Previous Owner | $103,000 | New Conventional |
Property History
| Date | Event | Price | Change | Sq Ft Price |
|---|---|---|---|---|
| 06/30/2017 06/30/17 | Sold | $264,900 | 0.0% | $130 / Sq Ft |
| 05/21/2017 05/21/17 | Pending | -- | -- | -- |
| 05/19/2017 05/19/17 | For Sale | $264,900 | +11.8% | $130 / Sq Ft |
| 04/24/2015 04/24/15 | Sold | $237,000 | -1.2% | $116 / Sq Ft |
| 03/27/2015 03/27/15 | Pending | -- | -- | -- |
| 02/26/2015 02/26/15 | Price Changed | $239,900 | -0.9% | $117 / Sq Ft |
| 02/07/2015 02/07/15 | Price Changed | $242,200 | -0.2% | $118 / Sq Ft |
| 01/01/2015 01/01/15 | For Sale | $242,800 | +2.4% | $119 / Sq Ft |
| 01/01/2015 01/01/15 | Off Market | $237,000 | -- | -- |
| 10/21/2014 10/21/14 | Price Changed | $242,800 | -0.8% | $119 / Sq Ft |
| 09/25/2014 09/25/14 | Price Changed | $244,800 | -0.8% | $120 / Sq Ft |
| 09/05/2014 09/05/14 | Price Changed | $246,800 | -0.8% | $121 / Sq Ft |
| 08/29/2014 08/29/14 | Price Changed | $248,800 | +67.2% | $122 / Sq Ft |
| 08/29/2014 08/29/14 | For Sale | $148,800 | -- | $73 / Sq Ft |
Tax History
| Year | Tax Paid | Tax Assessment Tax Assessment Total Assessment is a certain percentage of the fair market value that is determined by local assessors to be the total taxable value of land and additions on the property. | Land | Improvement |
|---|---|---|---|---|
| 2025 | $1,402 | $18,400 | -- | -- |
| 2024 | $1,431 | $17,524 | -- | -- |
| 2023 | $1,431 | $34,280 | $6,850 | $27,430 |
| 2022 | $1,418 | $26,730 | $5,340 | $21,390 |
| 2021 | $1,522 | $24,430 | $4,880 | $19,550 |
| 2020 | $1,545 | $23,630 | $4,720 | $18,910 |
| 2019 | $1,502 | $21,820 | $4,360 | $17,460 |
| 2018 | $1,467 | $19,500 | $3,900 | $15,600 |
| 2017 | $1,477 | $18,610 | $3,720 | $14,890 |
| 2016 | $1,467 | $17,660 | $3,530 | $14,130 |
| 2015 | $1,376 | $16,300 | $3,260 | $13,040 |
Source: Arizona Regional Multiple Listing Service (ARMLS)
MLS Number: 5607924
APN: 148-23-510
- 5867 W Cochise Dr
- 5627 W Comet Ave
- 5674 W North Ln
- 10227 N 56th Dr
- 5830 W Cinnabar Ave
- 5839 W Ironwood Dr
- 9801 N 56th Dr
- 5741 W Purdue Cir
- 5431 W Cochise Dr
- 5407 W North Ln
- 5435 W Christy Dr
- 5721 W Palo Verde Ave
- 9716 N 55th Ave
- 9710 N 55th Ave
- 6217 W Comet Ave
- 11207 N 59th Dr
- 5924 W Shangri la Rd
- 6036 W Mescal St
- 5236 W Peoria Ave Unit 232
- 5236 W Peoria Ave Unit 137
