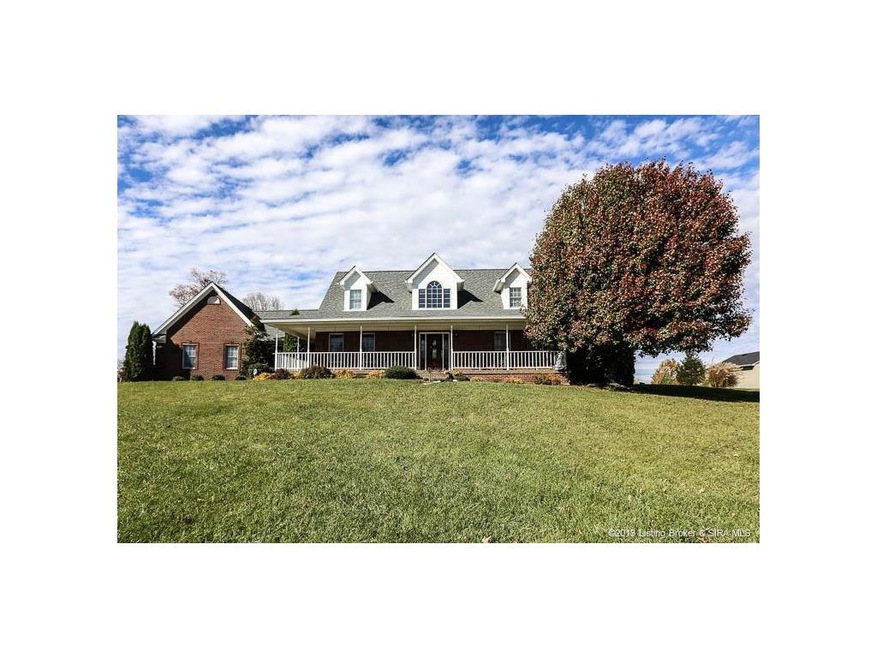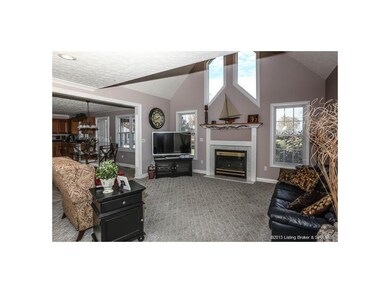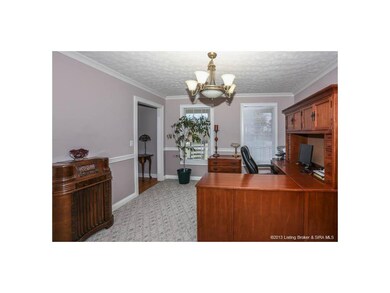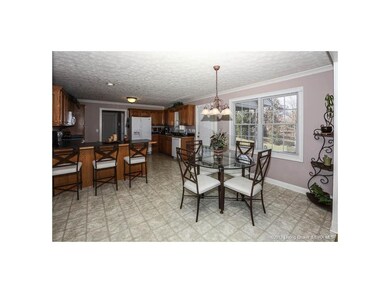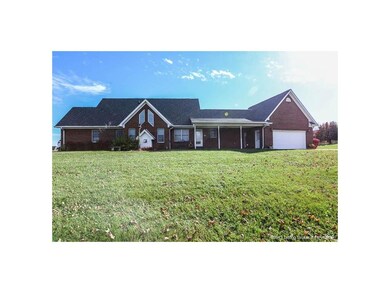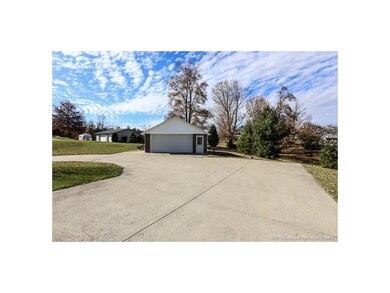
5742 Hillside Cir Georgetown, IN 47122
Highlights
- Second Kitchen
- Panoramic View
- Cathedral Ceiling
- Georgetown Elementary School Rated A-
- Open Floorplan
- Main Floor Primary Bedroom
About This Home
As of November 2021Welcome to this ONE -OWNER, QUALITY BUILT 1.5 story! It is nestled on a lovely .9090 ACRE cul-de-sac-lot is desirable Pear Ridge where homes do not become available often! Sit back & relax on the FRONT OR BACK COVERED PORCHES & take in the scenic views. It features a beautifully open floor plan w/ soaring living room ceilings that lead to a huge kitchen that connects to a formal dining room w/ French doors! The kitchen boasts a breakfast bar, lrg. eat-in area, & a full complement of appliances. The spacious first floor master is adjoined by an office, nursery or possible 4th bedroom! Check out the 1,400 sf finished basement w/ an AWESOME stone bar w/ small frig & d/w, Fam. Rm, Game Rm, & Full bath. 4 GARAGES, 2 att., 2 det. New roof, 2008, New HVAC 2010. Home Warranty! CALL TODAY FOR YOUR TOUR! Sq ft & rm sz approx.
Last Agent to Sell the Property
Schuler Bauer Real Estate Services ERA Powered (N License #RB14039267 Listed on: 11/11/2013

Home Details
Home Type
- Single Family
Est. Annual Taxes
- $2,602
Year Built
- Built in 1999
Lot Details
- 0.91 Acre Lot
- Cul-De-Sac
- Landscaped
- Property is zoned Agri/ Residential
HOA Fees
- $10 Monthly HOA Fees
Parking
- 4 Car Garage
- Driveway
Property Views
- Panoramic
- Scenic Vista
Home Design
- Poured Concrete
- Frame Construction
Interior Spaces
- 3,882 Sq Ft Home
- 1.5-Story Property
- Open Floorplan
- Wet Bar
- Cathedral Ceiling
- Ceiling Fan
- Gas Fireplace
- Thermal Windows
- Blinds
- Window Screens
- Family Room
- Formal Dining Room
- Utility Room
- Finished Basement
- Basement Fills Entire Space Under The House
- Partially Finished Attic
- Home Security System
Kitchen
- Second Kitchen
- Eat-In Kitchen
- Oven or Range
- Microwave
- Dishwasher
- Disposal
Bedrooms and Bathrooms
- 4 Bedrooms
- Primary Bedroom on Main
- Walk-In Closet
- Hydromassage or Jetted Bathtub
- Ceramic Tile in Bathrooms
Outdoor Features
- Covered patio or porch
Utilities
- Forced Air Heating and Cooling System
- Electric Water Heater
- On Site Septic
- Cable TV Available
Listing and Financial Details
- Assessor Parcel Number 220201200036000002
Ownership History
Purchase Details
Home Financials for this Owner
Home Financials are based on the most recent Mortgage that was taken out on this home.Purchase Details
Home Financials for this Owner
Home Financials are based on the most recent Mortgage that was taken out on this home.Similar Homes in Georgetown, IN
Home Values in the Area
Average Home Value in this Area
Purchase History
| Date | Type | Sale Price | Title Company |
|---|---|---|---|
| Warranty Deed | $950,000 | None Available | |
| Warranty Deed | -- | Bsg Title Llc |
Mortgage History
| Date | Status | Loan Amount | Loan Type |
|---|---|---|---|
| Open | $451,250 | New Conventional | |
| Closed | $451,250 | New Conventional | |
| Previous Owner | $1,673,835 | New Conventional | |
| Previous Owner | $296,987 | New Conventional | |
| Previous Owner | $144,640 | New Conventional | |
| Previous Owner | $50,000 | Credit Line Revolving |
Property History
| Date | Event | Price | Change | Sq Ft Price |
|---|---|---|---|---|
| 11/05/2021 11/05/21 | Sold | $475,000 | 0.0% | $122 / Sq Ft |
| 09/12/2021 09/12/21 | Pending | -- | -- | -- |
| 08/26/2021 08/26/21 | Price Changed | $475,000 | -4.2% | $122 / Sq Ft |
| 08/13/2021 08/13/21 | Price Changed | $496,000 | -7.3% | $128 / Sq Ft |
| 08/10/2021 08/10/21 | For Sale | $535,000 | +86.1% | $138 / Sq Ft |
| 02/14/2014 02/14/14 | Sold | $287,500 | -7.2% | $74 / Sq Ft |
| 01/04/2014 01/04/14 | Pending | -- | -- | -- |
| 11/11/2013 11/11/13 | For Sale | $309,900 | -- | $80 / Sq Ft |
Tax History Compared to Growth
Tax History
| Year | Tax Paid | Tax Assessment Tax Assessment Total Assessment is a certain percentage of the fair market value that is determined by local assessors to be the total taxable value of land and additions on the property. | Land | Improvement |
|---|---|---|---|---|
| 2024 | $3,258 | $354,600 | $46,200 | $308,400 |
| 2023 | $3,258 | $361,700 | $46,200 | $315,500 |
| 2022 | $2,959 | $335,500 | $46,200 | $289,300 |
| 2021 | $2,692 | $309,600 | $46,200 | $263,400 |
| 2020 | $2,662 | $309,700 | $46,200 | $263,500 |
| 2019 | $2,965 | $349,900 | $46,200 | $303,700 |
| 2018 | $2,874 | $338,900 | $46,200 | $292,700 |
| 2017 | $2,813 | $314,600 | $46,200 | $268,400 |
| 2016 | $2,597 | $314,800 | $46,200 | $268,600 |
| 2014 | $2,820 | $292,300 | $46,200 | $246,100 |
| 2013 | -- | $275,500 | $46,200 | $229,300 |
Agents Affiliated with this Home
-

Seller's Agent in 2021
Amy Hein
Semonin Realty
(502) 291-0953
7 in this area
47 Total Sales
-

Buyer's Agent in 2021
Jeremy Ward
Ward Realty Services
(812) 987-4048
66 in this area
1,249 Total Sales
-
C
Buyer Co-Listing Agent in 2021
Chelsey Maynard
Ward Realty Services
-

Seller's Agent in 2014
Linda LaPilusa
Schuler Bauer Real Estate Services ERA Powered (N
(502) 777-2105
6 in this area
161 Total Sales
Map
Source: Southern Indiana REALTORS® Association
MLS Number: 201308096
APN: 22-02-01-200-036.000-002
- 5971 State Road 62
- 6060 State Road 62
- 206 Sheri Dr
- 6161-6165 Park St
- 505 Park Ridge Rd
- 1034 Dunbarton Way Unit LOT 206
- 1032 Dunbarton Way Unit LOT 205
- 1180 Nance Ln
- 6620 Indiana 62
- 7008 Rainelle Dr
- 7297 Corydon Ridge Rd
- 6614 State Road 64
- 1320 W Knable Rd
- 1002 Canyon Rd
- 5013 Oakhill Ln
- 1125 Oakenshaw Dr
- 1213 Knob Hill Blvd
- 1302 Bethany Ln
- 7017 Oaken Ln
- 7007 Oaken Ln
