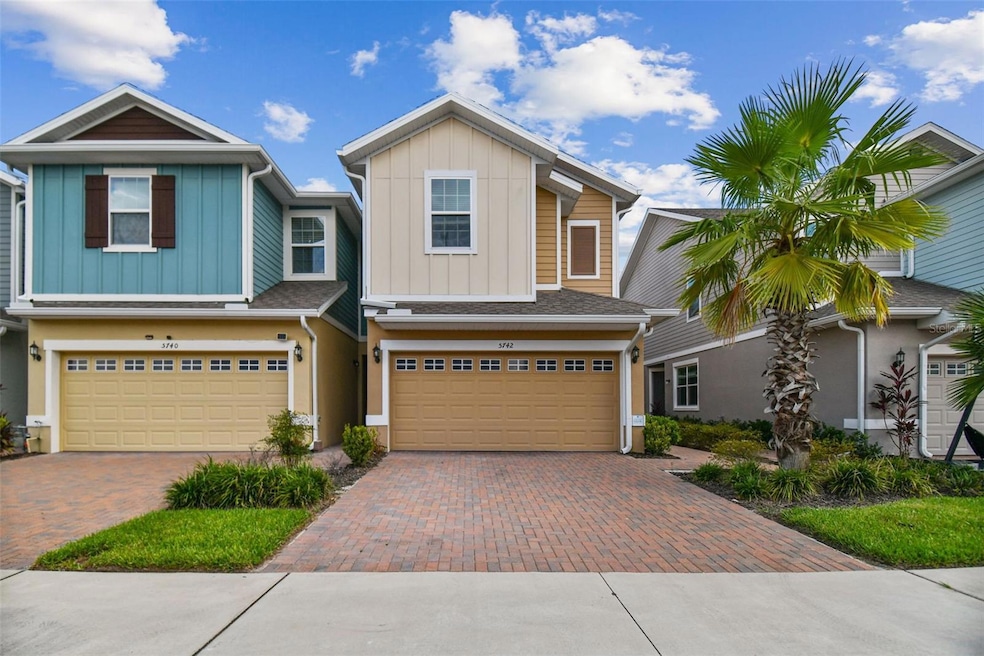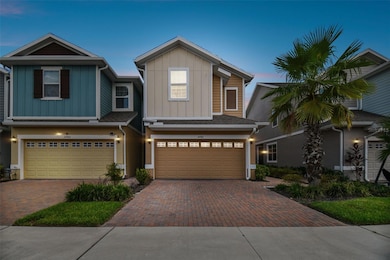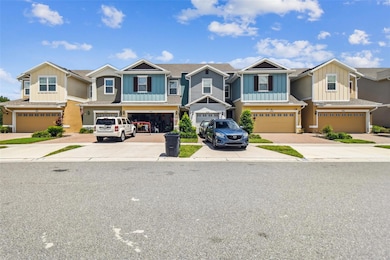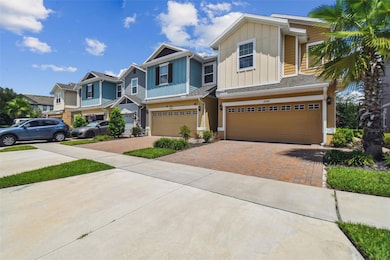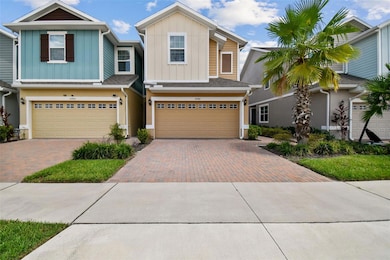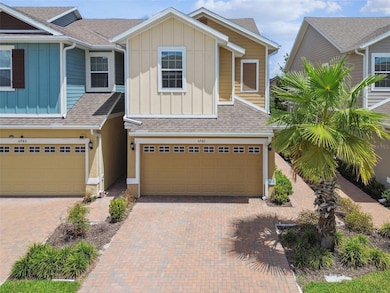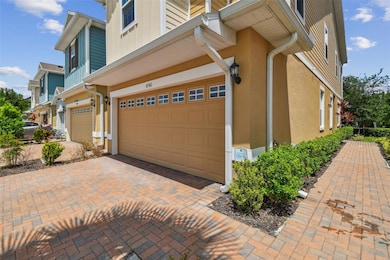5742 Spotted Harrier Way Lithia, FL 33547
FishHawk Ranch NeighborhoodHighlights
- Fitness Center
- Open Floorplan
- Park or Greenbelt View
- Stowers Elementary School Rated A
- Clubhouse
- Loft
About This Home
End Unit Town Home available in Fishhawk Ranch West! The Lincoln Floor Plan features a paver driveway and entry, 3 bedrooms, 2.5 bathrooms, a 2 car garage, and a loft. You will find the living and entertainment areas on the main level along with sliding doors leading to the covered and screened in paver lanai. The open-concept floor plan includes a kitchen equipped with quartz countertops, a stainless-steel appliance package, a large island and a pantry closet. The second level has a split floor plan, loft and a laundry closet with the washer and dryer already in place for the tenants’ use! The owner's retreat features a large walk-in closet, an en suite bathroom with dual vanities and a walk-in shower. Fishhawk Ranch West amenities include a clubhouse, multiple walking trails, parks, pool, fitness center and a recreation room, making this community a perfect place to call home. With Tampa Bay just a short 30 minutes away, this location allows for the premier Florida lifestyle, making theme parks, restaurants, and shopping easily accessible to homeowners and their families!
Listing Agent
RE/MAX REALTY UNLIMITED Brokerage Phone: 813-684-0016 License #3461095 Listed on: 09/17/2025

Townhouse Details
Home Type
- Townhome
Est. Annual Taxes
- $7,524
Year Built
- Built in 2021
Lot Details
- 2,280 Sq Ft Lot
- Landscaped
Parking
- 2 Car Attached Garage
- Common or Shared Parking
- Garage Door Opener
- Driveway
- Guest Parking
- Off-Street Parking
Interior Spaces
- 1,774 Sq Ft Home
- 2-Story Property
- Open Floorplan
- Ceiling Fan
- Blinds
- Family Room
- Loft
- Park or Greenbelt Views
Kitchen
- Eat-In Kitchen
- Walk-In Pantry
- Range
- Microwave
- Dishwasher
- Stone Countertops
- Disposal
Flooring
- Carpet
- Ceramic Tile
Bedrooms and Bathrooms
- 3 Bedrooms
- Primary Bedroom Upstairs
- Split Bedroom Floorplan
- En-Suite Bathroom
- Walk-In Closet
- Shower Only
Laundry
- Laundry on upper level
- Dryer
- Washer
Home Security
Outdoor Features
- Covered Patio or Porch
Schools
- Stowers Elementary School
- Barrington Middle School
- Newsome High School
Utilities
- Central Heating and Cooling System
- Thermostat
- Natural Gas Connected
- Tankless Water Heater
- Phone Available
- Cable TV Available
Listing and Financial Details
- Residential Lease
- Security Deposit $2,425
- Property Available on 9/15/25
- Tenant pays for carpet cleaning fee, cleaning fee
- The owner pays for grounds care, taxes, trash collection
- 12-Month Minimum Lease Term
- $75 Application Fee
- 1 to 2-Year Minimum Lease Term
- Assessor Parcel Number U-24-30-20-C0K-000000-00054.0
Community Details
Overview
- Property has a Home Owners Association
- Jennifer Butler Association, Phone Number (813) 515-5933
- Built by Park Squarre Homes
- Fishhawk Ranch West Twnhms Subdivision, Lincoln Floorplan
Recreation
- Community Playground
- Fitness Center
- Community Pool
- Park
- Trails
Pet Policy
- Pets up to 35 lbs
- Pet Size Limit
- Pet Deposit $750
- 1 Pet Allowed
- $500 Pet Fee
- Dogs Allowed
- Breed Restrictions
Additional Features
- Clubhouse
- Fire and Smoke Detector
Map
Source: Stellar MLS
MLS Number: TB8423340
APN: U-24-30-20-C0K-000000-00054.0
- 14072 Kite Ln
- 5786 Spotted Harrier Way
- 14086 Kite Ln
- 5703 Colony Glen Rd
- 5807 Circa Fishhawk Blvd
- 5811 Caldera Ridge Dr
- 5831 Circa Fishhawk Blvd
- 5706 Esker Falls Ln
- 5955 Caldera Ridge Dr
- 5901 Nature Ridge Ln
- 14310 Barrington Stowers Dr
- 5928 Shell Ridge Dr
- 14302 Rolling Dune Rd
- 6008 Shell Ridge Dr
- 5903 Chert Hill Ln
- 14322 Parkside Ridge Way
- 13822 Harvestwood Ln
- 13539 Circa Crossing Dr
- 6019 Watercolor Dr
- 13605 Circa Crossing Dr
- 14086 Kite Ln
- 13930 Spector Rd
- 5824 Village Center Dr
- 5811 Colony Glen Rd
- 5612 Balcony Bridge Place
- 5724 Shell Ridge Dr
- 5948 Village Center Dr
- 14302 Rolling Dune Rd
- 13829 Gentle Woods Ave
- 10303 Frog Pond Dr
- 13921 Swallow Hill Dr
- 10442 Fly Fishing St
- 13422 Copper Head Dr
- 10323 Frog Pond Dr
- 11305 Hawks Fern Dr
- 10424 Frog Pond Dr
- 10714 Boyette Creek Blvd
- 13503 Copper Belly Ct
- 14809 Heronglen Dr
- 10614 Bamboo Rod Cir
