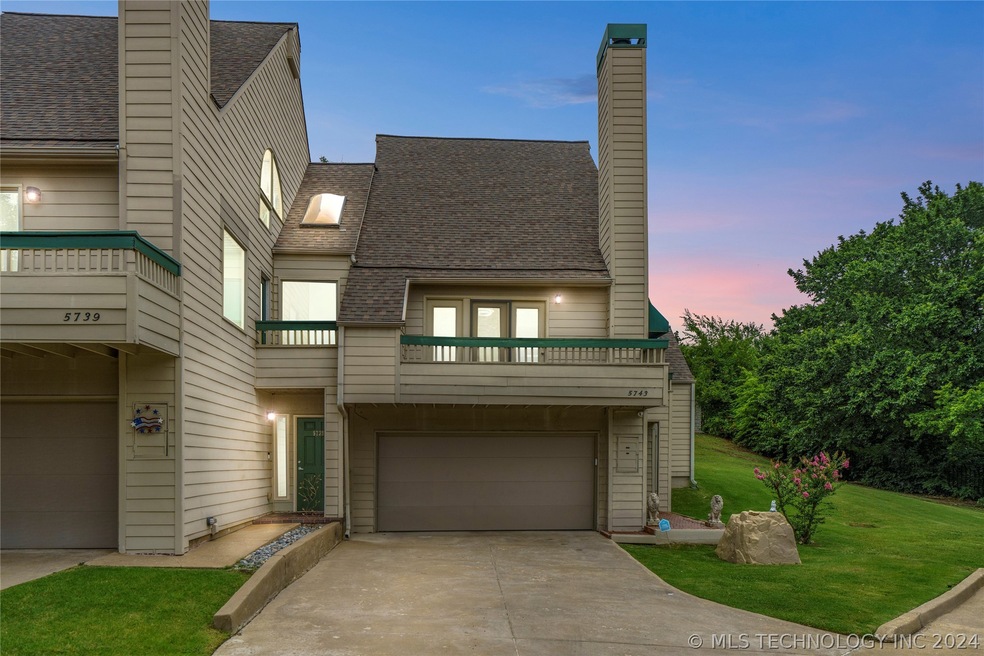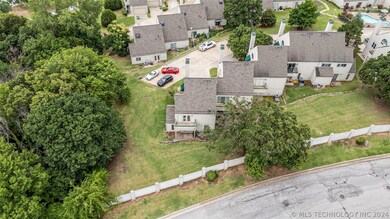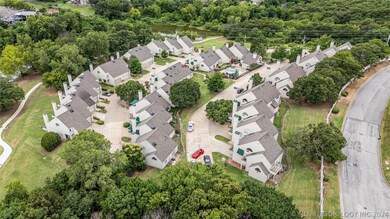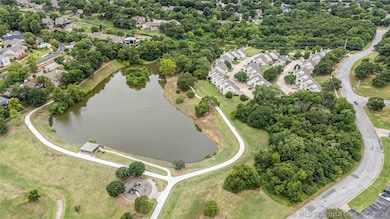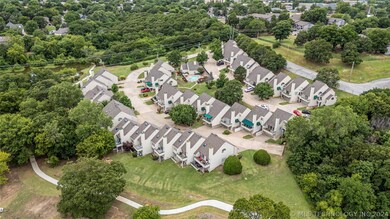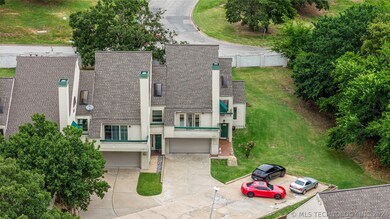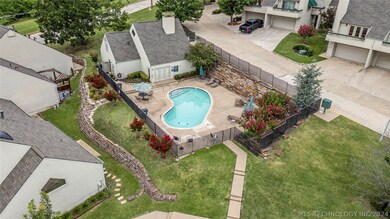
5743 E 72nd Place Unit 11 Tulsa, OK 74136
Minshall Park NeighborhoodHighlights
- Gated Community
- Clubhouse
- Vaulted Ceiling
- Mature Trees
- Contemporary Architecture
- Attic
About This Home
As of August 2024Coveted and desirable end unit in Granite Hills! Modern kitchen appointments, Quartz counter tops in kitchen, neutral interior paint, Luxury vinyl flooring throughout Living area, carpeted office area. Private primary en-suite. along with 2nd bedroom with private bath also. There is a half bath available for guests. This Townhome is completely updated and move in ready. Lots of storage. Inviting sitting and entertaining areas on multiple levels of the home. Gated Community, clubhouse, corner lot, community pool. Come and see!
Townhouse Details
Home Type
- Townhome
Est. Annual Taxes
- $1,925
Year Built
- Built in 1984
Lot Details
- 2,110 Sq Ft Lot
- South Facing Home
- Privacy Fence
- Electric Fence
- Sprinkler System
- Mature Trees
HOA Fees
- $395 Monthly HOA Fees
Parking
- 2 Car Attached Garage
Home Design
- Contemporary Architecture
- Slab Foundation
- Fiberglass Roof
- Wood Siding
- Pre-Cast Concrete Construction
- Asphalt
Interior Spaces
- 1,762 Sq Ft Home
- 4-Story Property
- Central Vacuum
- Wired For Data
- Vaulted Ceiling
- Ceiling Fan
- Wood Burning Fireplace
- Fireplace With Gas Starter
- Vinyl Clad Windows
- Attic
Kitchen
- Electric Oven
- Stove
- Gas Range
- Microwave
- Ice Maker
- Dishwasher
- Quartz Countertops
- Disposal
Flooring
- Carpet
- Laminate
- Tile
- Vinyl Plank
Bedrooms and Bathrooms
- 2 Bedrooms
Laundry
- Dryer
- Washer
Home Security
Outdoor Features
- Balcony
- Covered patio or porch
- Exterior Lighting
- Rain Gutters
Schools
- Southeast Elementary School
- Jenks High School
Utilities
- Zoned Heating and Cooling
- Multiple Heating Units
- Heating System Uses Gas
- Programmable Thermostat
- Gas Water Heater
- High Speed Internet
- Phone Available
- Cable TV Available
Community Details
Overview
- Association fees include maintenance structure
- Granite Hill Townhouses Granite Hill Resub Subdivision
Amenities
- Clubhouse
Recreation
- Community Pool
- Hiking Trails
Pet Policy
- Pets Allowed
Security
- Gated Community
- Fire and Smoke Detector
Similar Homes in the area
Home Values in the Area
Average Home Value in this Area
Property History
| Date | Event | Price | Change | Sq Ft Price |
|---|---|---|---|---|
| 07/11/2025 07/11/25 | Pending | -- | -- | -- |
| 06/17/2025 06/17/25 | For Sale | $209,999 | -5.4% | $119 / Sq Ft |
| 08/20/2024 08/20/24 | Sold | $222,000 | -1.3% | $126 / Sq Ft |
| 07/17/2024 07/17/24 | Pending | -- | -- | -- |
| 06/26/2024 06/26/24 | For Sale | $225,000 | +53.4% | $128 / Sq Ft |
| 08/26/2020 08/26/20 | Sold | $146,700 | -2.2% | $83 / Sq Ft |
| 07/20/2020 07/20/20 | Pending | -- | -- | -- |
| 07/20/2020 07/20/20 | For Sale | $149,999 | -- | $85 / Sq Ft |
Tax History Compared to Growth
Agents Affiliated with this Home
-
Erin Catron

Seller's Agent in 2025
Erin Catron
Erin Catron & Company, LLC
(918) 800-9915
10 in this area
1,900 Total Sales
-
Christian Hanna
C
Buyer's Agent in 2025
Christian Hanna
Private Label Real Estate
(616) 334-4970
-
Michael Nance

Seller's Agent in 2024
Michael Nance
Kevo LLC
(918) 878-8159
1 in this area
38 Total Sales
-
Chloe Hoang
C
Buyer's Agent in 2024
Chloe Hoang
Platinum Realty, LLC.
(918) 800-9915
1 in this area
8 Total Sales
-
Angela Neftzger

Seller's Agent in 2020
Angela Neftzger
Coldwell Banker Select
(918) 272-9531
1 in this area
74 Total Sales
-
E
Buyer's Agent in 2020
Ethan Nedvidek
Inactive Office
Map
Source: MLS Technology
MLS Number: 2422798
- 5739 E 72nd Ct Unit 14
- 7303 S Fulton Place
- 7509 S Joplin Ave
- 7534 S Hudson Place
- 5607 E 76th St
- 0 S Fulton Place
- 6007 E 76th Ct
- 7433 S Oxford Ave
- 7701 S Erie Ave
- 7646 S Fulton Ave
- 6606 E 72nd Place
- 7489 S Yale Ave Unit G
- 7724 S Erie Ave
- 7723 S Kingston Ave
- 5833 E 78th Place
- 7321 S Yale Ave Unit 219
- 6625 E 72nd Place
- 6635 E 72nd Place
- 7362 S 68th Ave E
- 7774 S Canton Ave
