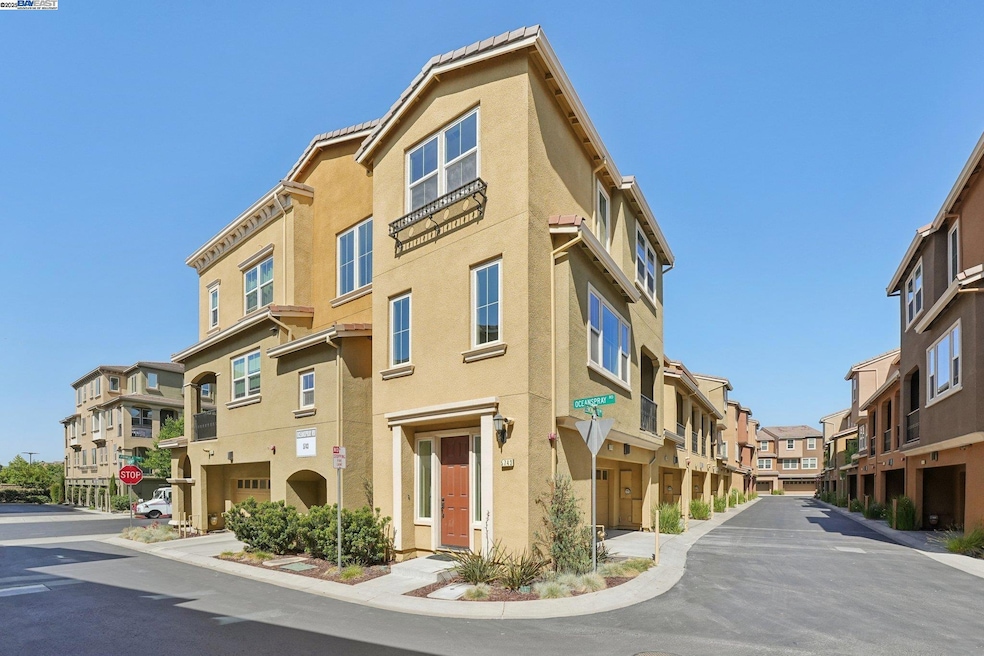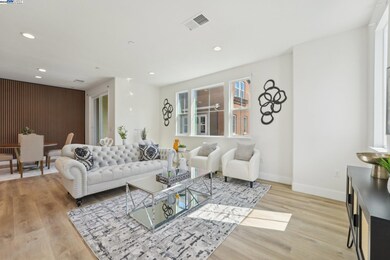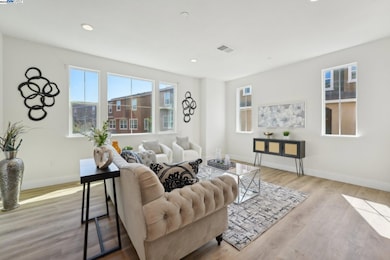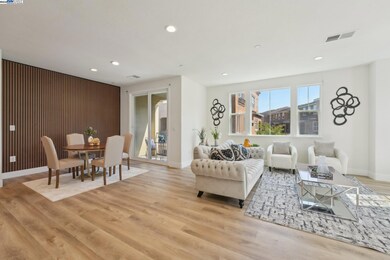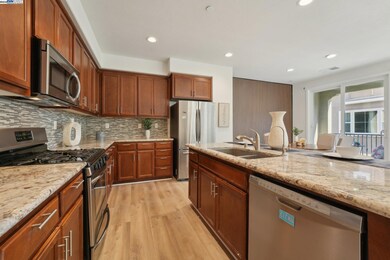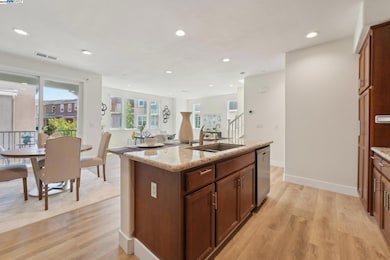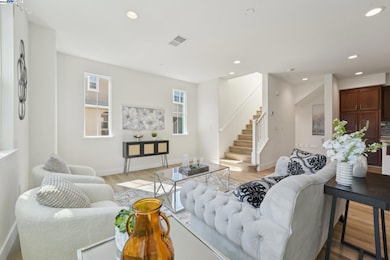
5743 Oceanspray Rd Newark, CA 94560
Birch Grove NeighborhoodEstimated payment $6,678/month
Highlights
- Gated Community
- Corner Lot
- Cooling Available
- Updated Kitchen
- 2 Car Attached Garage
- Tankless Water Heater
About This Home
East facing!! Corner-lot townhouse located in the highly desirable Prima Gated Community in Newark. Beautifully upgraded the home features brand-new flooring, an updated bathroom, recessed lighting and an abundance of natural light throughout. The modern kitchen boasts high-end granite countertops, custom cabinetry and stainless steel appliances. The property has water softener system and a reverse osmosis filter for pure great-tasting drinking water and a convenient side-by-side 2-car garage. Located just minutes from Costco, popular restaurants, NewPark Mall, retail stores, Bart Station and major freeways. This home also offers walking distance access to major tech shuttles making commute a breeze. Don’t miss this incredible opportunity to own a beautiful home in a prime location.
Townhouse Details
Home Type
- Townhome
Est. Annual Taxes
- $10,363
Year Built
- Built in 2017
Lot Details
- 1,032 Sq Ft Lot
HOA Fees
- $275 Monthly HOA Fees
Parking
- 2 Car Attached Garage
- Garage Door Opener
Home Design
- Slab Foundation
- Stucco
Interior Spaces
- 3-Story Property
- Vinyl Flooring
- Laundry closet
Kitchen
- Updated Kitchen
- Built-In Range
- Microwave
- Dishwasher
Bedrooms and Bathrooms
- 2 Bedrooms
Utilities
- Cooling Available
- Forced Air Heating System
- 220 Volts in Kitchen
- Tankless Water Heater
- Water Softener
Listing and Financial Details
- Assessor Parcel Number 92A260175
Community Details
Overview
- Association fees include common area maintenance, management fee, reserves, security/gate fee
- Not Listed Association, Phone Number (925) 417-7100
- Newpark Subdivision
- Greenbelt
Additional Features
- Picnic Area
- Gated Community
Map
Home Values in the Area
Average Home Value in this Area
Tax History
| Year | Tax Paid | Tax Assessment Tax Assessment Total Assessment is a certain percentage of the fair market value that is determined by local assessors to be the total taxable value of land and additions on the property. | Land | Improvement |
|---|---|---|---|---|
| 2024 | $10,363 | $839,078 | $251,768 | $587,310 |
| 2023 | $10,092 | $822,628 | $246,832 | $575,796 |
| 2022 | $9,977 | $806,501 | $241,993 | $564,508 |
| 2021 | $9,732 | $790,690 | $237,249 | $553,441 |
| 2020 | $9,625 | $782,588 | $234,818 | $547,770 |
| 2019 | $9,486 | $767,244 | $230,214 | $537,030 |
| 2018 | $9,348 | $752,200 | $225,700 | $526,500 |
| 2017 | $1,705 | $112,598 | $112,598 | $0 |
| 2016 | $1,344 | $110,391 | $110,391 | $0 |
Property History
| Date | Event | Price | Change | Sq Ft Price |
|---|---|---|---|---|
| 06/03/2025 06/03/25 | For Sale | $999,998 | -- | $667 / Sq Ft |
Purchase History
| Date | Type | Sale Price | Title Company |
|---|---|---|---|
| Grant Deed | $752,500 | First American Title Company |
Mortgage History
| Date | Status | Loan Amount | Loan Type |
|---|---|---|---|
| Open | $591,443 | New Conventional | |
| Closed | $603,300 | New Conventional | |
| Closed | $636,000 | New Conventional |
Similar Homes in Newark, CA
Source: Bay East Association of REALTORS®
MLS Number: 41100030
APN: 092A-2601-075-00
- 38984 Primula Terrace
- 5681 Pandorea Terrace
- 5562 Higo Way
- 5965 Moores Ave
- 5324 Selma Ave
- 38496 Ambrosia St
- 38450 Ambrosia St
- 38476 Cedar Blvd
- 38468 Cedar Blvd
- 38450 Cedar Blvd
- 38597 Farwell Dr
- 5423 Buchanan Plc
- 38824 Jonquil Dr
- 6252 Escallonia Ct
- 5266 Troy Ave
- 5209 Waller Ave
- 5033 Blacksand Rd
- 38353 Farwell Dr
- 6043 Joaquin Murieta Ave Unit B
- 6217 Joaquin Murieta Ave Unit B
- 5375 Farwell Place
- 39150 Cedar Blvd
- 38850 Farwell Dr
- 5567 Rosa Way
- 5550 Azalea Way
- 37862 Taro Terrace
- 6100 Joaquin Murieta Ave Unit G
- 39843 Cedar Blvd Unit 118
- 6273 Potrero Dr
- 6218 Potrero Dr
- 5585 Hemlock Terrace
- 39975 Cedar Blvd Unit FL1-ID1606
- 6412 Buena Vista Dr Unit C
- 6434 Buena Vista Dr Unit B
- 39858 Potrero Dr
- 39900 Blacow Rd
- 5432 Crimson Cir
- 4455 Glidden Way
- 4917 Central Ave
- 37235 Cedar Blvd
