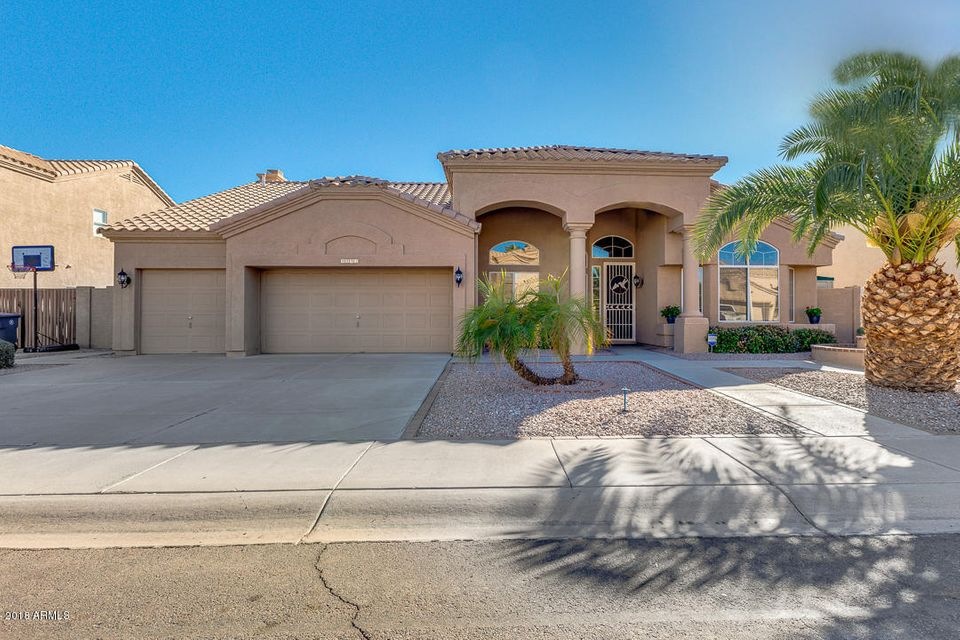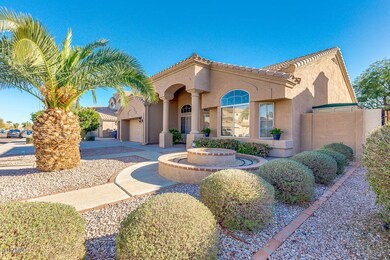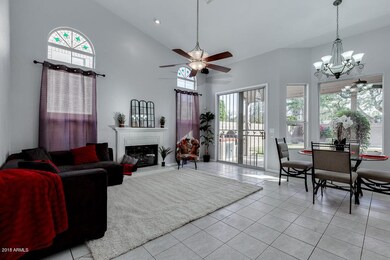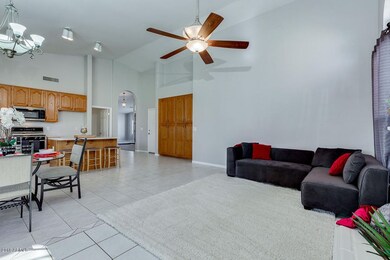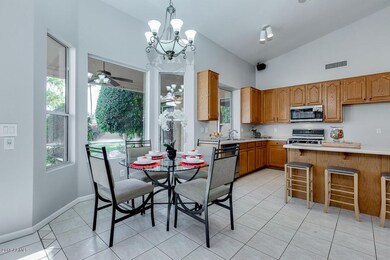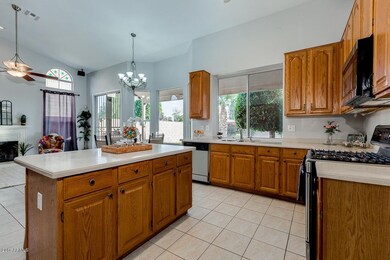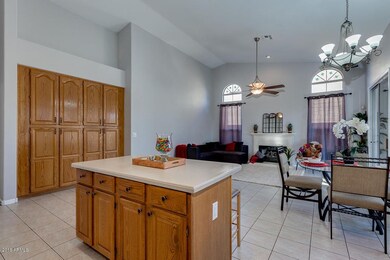
5743 W Gary Dr Chandler, AZ 85226
West Chandler NeighborhoodHighlights
- 0.2 Acre Lot
- Vaulted Ceiling
- Eat-In Kitchen
- Kyrene de la Mariposa Elementary School Rated A-
- Covered patio or porch
- Dual Vanity Sinks in Primary Bathroom
About This Home
As of September 2024Wow! Truly impressive 4 bed, 2 bath home located in Chandler is now available. Beautifully landscaped with a low maintenance desert front yard, 3 car garage, vaulted ceilings, living/dining area, cozy fireplace, and neutral paint. Fabulous interior offers a lovely open kitchen complete with track lighting, ample cabinetry, stainless steel appliances, and an island with breakfast bar. Inside the huge master suite you will find a private exit, bay windows, elegant full bath with dual sinks, separate tub, step-in shower, and walk-in closet. Spacious backyard is comprised of a covered patio, grassy landscaping, and lots of potential to get creative and make it your own. Hurry to see this property. Schedule a showing today!
Home Details
Home Type
- Single Family
Est. Annual Taxes
- $2,775
Year Built
- Built in 1993
Lot Details
- 8,642 Sq Ft Lot
- Desert faces the front of the property
- Block Wall Fence
- Grass Covered Lot
Parking
- 3 Car Garage
- Garage Door Opener
Home Design
- Wood Frame Construction
- Tile Roof
- Stucco
Interior Spaces
- 2,557 Sq Ft Home
- 1-Story Property
- Vaulted Ceiling
- Ceiling Fan
- Family Room with Fireplace
Kitchen
- Eat-In Kitchen
- Breakfast Bar
- Built-In Microwave
- Dishwasher
- Kitchen Island
Flooring
- Carpet
- Tile
Bedrooms and Bathrooms
- 4 Bedrooms
- Walk-In Closet
- Remodeled Bathroom
- Primary Bathroom is a Full Bathroom
- 2 Bathrooms
- Dual Vanity Sinks in Primary Bathroom
- Bathtub With Separate Shower Stall
Laundry
- Laundry in unit
- Dryer
- Washer
Schools
- Kyrene De La Mariposa Elementary School
- Kyrene Del Pueblo Middle School
- Corona Del Sol High School
Utilities
- Refrigerated Cooling System
- Heating Available
- High Speed Internet
- Cable TV Available
Additional Features
- Grab Bar In Bathroom
- Covered patio or porch
Listing and Financial Details
- Tax Lot 235
- Assessor Parcel Number 308-07-594
Community Details
Overview
- Property has a Home Owners Association
- Warner Ranch Phase 3 Association, Phone Number (480) 345-0046
- Built by UDC
- Warner Ranch Phase 3 Lot 1 265 Tr A G Subdivision, Cottonwood C Floorplan
Recreation
- Bike Trail
Ownership History
Purchase Details
Home Financials for this Owner
Home Financials are based on the most recent Mortgage that was taken out on this home.Purchase Details
Home Financials for this Owner
Home Financials are based on the most recent Mortgage that was taken out on this home.Purchase Details
Home Financials for this Owner
Home Financials are based on the most recent Mortgage that was taken out on this home.Purchase Details
Home Financials for this Owner
Home Financials are based on the most recent Mortgage that was taken out on this home.Purchase Details
Home Financials for this Owner
Home Financials are based on the most recent Mortgage that was taken out on this home.Purchase Details
Home Financials for this Owner
Home Financials are based on the most recent Mortgage that was taken out on this home.Similar Homes in the area
Home Values in the Area
Average Home Value in this Area
Purchase History
| Date | Type | Sale Price | Title Company |
|---|---|---|---|
| Warranty Deed | -- | None Listed On Document | |
| Warranty Deed | $620,000 | Fidelity National Title Agency | |
| Warranty Deed | $435,000 | Title Alliance Platinum Agcy | |
| Warranty Deed | $395,000 | Lawyers Title Of Arizona Inc | |
| Interfamily Deed Transfer | -- | Fidelity National Title | |
| Warranty Deed | $247,500 | Fidelity National Title |
Mortgage History
| Date | Status | Loan Amount | Loan Type |
|---|---|---|---|
| Open | $589,000 | New Conventional | |
| Previous Owner | $335,000 | New Conventional | |
| Previous Owner | $312,840 | New Conventional | |
| Previous Owner | $202,500 | Stand Alone First | |
| Previous Owner | $159,250 | Credit Line Revolving | |
| Previous Owner | $198,000 | New Conventional | |
| Previous Owner | $173,278 | VA | |
| Closed | $37,100 | No Value Available |
Property History
| Date | Event | Price | Change | Sq Ft Price |
|---|---|---|---|---|
| 09/06/2024 09/06/24 | Sold | $620,000 | -8.1% | $242 / Sq Ft |
| 07/23/2024 07/23/24 | Pending | -- | -- | -- |
| 07/06/2024 07/06/24 | For Sale | $675,000 | +55.2% | $264 / Sq Ft |
| 08/05/2020 08/05/20 | Sold | $435,000 | -2.2% | $170 / Sq Ft |
| 07/18/2020 07/18/20 | For Sale | $445,000 | 0.0% | $174 / Sq Ft |
| 07/18/2020 07/18/20 | Price Changed | $445,000 | 0.0% | $174 / Sq Ft |
| 06/11/2020 06/11/20 | Pending | -- | -- | -- |
| 03/15/2020 03/15/20 | For Sale | $445,000 | 0.0% | $174 / Sq Ft |
| 03/15/2020 03/15/20 | Price Changed | $445,000 | -1.1% | $174 / Sq Ft |
| 03/12/2020 03/12/20 | Price Changed | $450,000 | +1.1% | $176 / Sq Ft |
| 03/12/2020 03/12/20 | Pending | -- | -- | -- |
| 03/07/2020 03/07/20 | For Sale | $445,000 | +12.7% | $174 / Sq Ft |
| 03/30/2018 03/30/18 | Sold | $395,000 | -8.1% | $154 / Sq Ft |
| 01/30/2018 01/30/18 | Pending | -- | -- | -- |
| 01/30/2018 01/30/18 | For Sale | $430,000 | -- | $168 / Sq Ft |
Tax History Compared to Growth
Tax History
| Year | Tax Paid | Tax Assessment Tax Assessment Total Assessment is a certain percentage of the fair market value that is determined by local assessors to be the total taxable value of land and additions on the property. | Land | Improvement |
|---|---|---|---|---|
| 2025 | $3,254 | $41,503 | -- | -- |
| 2024 | $3,185 | $39,527 | -- | -- |
| 2023 | $3,185 | $46,950 | $9,390 | $37,560 |
| 2022 | $3,024 | $37,500 | $7,500 | $30,000 |
| 2021 | $3,174 | $35,100 | $7,020 | $28,080 |
| 2020 | $3,101 | $34,020 | $6,800 | $27,220 |
| 2019 | $3,011 | $33,360 | $6,670 | $26,690 |
| 2018 | $2,912 | $31,630 | $6,320 | $25,310 |
| 2017 | $2,775 | $30,450 | $6,090 | $24,360 |
| 2016 | $2,832 | $31,810 | $6,360 | $25,450 |
| 2015 | $2,614 | $29,810 | $5,960 | $23,850 |
Agents Affiliated with this Home
-
Mikail Lane
M
Seller's Agent in 2024
Mikail Lane
HomeSmart
(623) 628-3816
2 in this area
14 Total Sales
-
Kim Panozzo

Seller Co-Listing Agent in 2024
Kim Panozzo
HomeSmart
(480) 601-6400
8 in this area
825 Total Sales
-
Patrick Gorman
P
Buyer's Agent in 2024
Patrick Gorman
Keller Williams Realty East Valley
(480) 839-6600
1 in this area
10 Total Sales
-
'Chris Atchley'
'
Buyer Co-Listing Agent in 2024
'Chris Atchley'
Keller Williams Realty East Valley
1 in this area
2 Total Sales
-
Erika Hilyard

Seller's Agent in 2020
Erika Hilyard
HomeSmart
(602) 663-6177
1 in this area
38 Total Sales
Map
Source: Arizona Regional Multiple Listing Service (ARMLS)
MLS Number: 5716408
APN: 308-07-594
- 5731 W Gail Dr
- 5742 W Shannon St
- 845 N Oak Ct
- 5912 W Gail Dr
- 387 W Larona Ln
- 851 N Pineview Dr Unit 1
- 5333 W Dublin Ct
- 136 E Vera Ln
- 5170 W Ivanhoe St
- 1092 N Roosevelt Ave
- 5215 W Del Rio St
- 238 W Myrna Ln
- 6156 W Del Rio St
- 721 N Sierra Ct
- 5040 W Ivanhoe St
- 1181 N Dustin Ln
- 6321 W Linda Ln
- 5031 W Ivanhoe St
- 5010 W Ivanhoe St
- 500 N Gila Springs Blvd Unit 230
