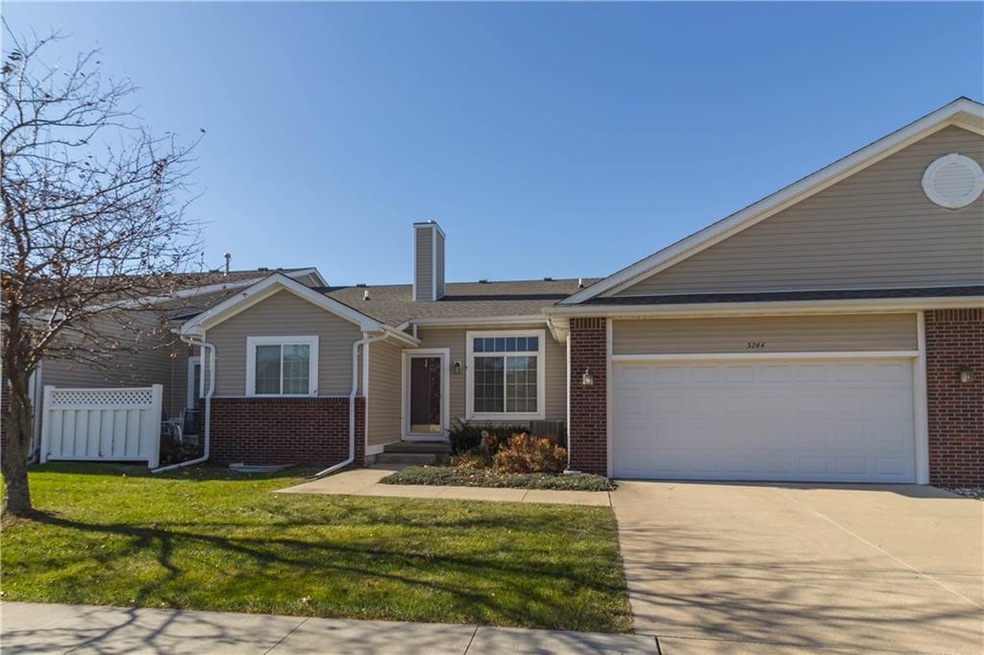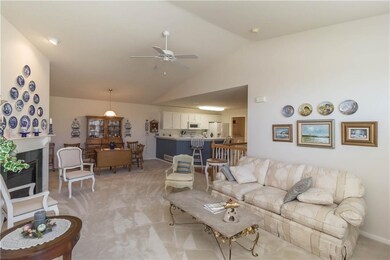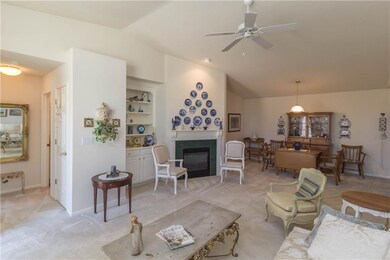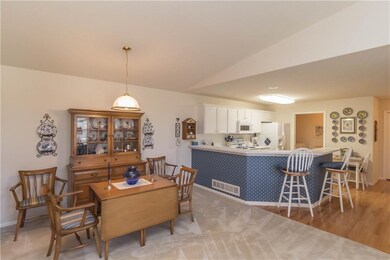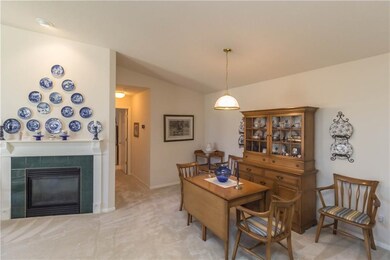
5744 Ash St Johnston, IA 50131
Southwest Johnston NeighborhoodEstimated Value: $262,311 - $287,000
Highlights
- Ranch Style House
- Wood Flooring
- Shades
- Summit Middle School Rated A-
- 1 Fireplace
- Eat-In Kitchen
About This Home
As of February 2018Fantastic Location! This open concept 2 bedroom townhome features a sizable kitchen with all appliances included! The spacious living room and dining area have a beautiful view of the gas fireplace and front yard. A large master features an ensuite bathroom and walk-in closet. The main floor is rounded out with a 2nd bedroom, an additional bathroom, laundry room, and large coat closet/pantry. The finished lower level has a large open living space, additional bedroom and another bathroom. There is also no shortage of storage in this home with to large unfinished storage areas and a 2 car attached garage. Schedule your showing today!
Last Agent to Sell the Property
Nolan Bonnstetter
Space Simply Listed on: 11/16/2017
Townhouse Details
Home Type
- Townhome
Est. Annual Taxes
- $4,450
Year Built
- Built in 2001
Lot Details
- 2,538 Sq Ft Lot
- Lot Dimensions are 56x45.3
HOA Fees
- $175 Monthly HOA Fees
Home Design
- Ranch Style House
- Brick Exterior Construction
- Asphalt Shingled Roof
- Vinyl Siding
Interior Spaces
- 1,444 Sq Ft Home
- 1 Fireplace
- Shades
- Family Room Downstairs
- Dining Area
Kitchen
- Eat-In Kitchen
- Stove
- Microwave
- Dishwasher
Flooring
- Wood
- Carpet
- Vinyl
Bedrooms and Bathrooms
- 3 Bedrooms | 2 Main Level Bedrooms
Laundry
- Laundry on main level
- Dryer
- Washer
Home Security
Parking
- 2 Car Attached Garage
- Driveway
Utilities
- Forced Air Heating and Cooling System
- Cable TV Available
Listing and Financial Details
- Assessor Parcel Number 24100815442000
Community Details
Overview
- Smart Management Association, Phone Number (515) 224-0511
Recreation
- Snow Removal
Security
- Fire and Smoke Detector
Ownership History
Purchase Details
Home Financials for this Owner
Home Financials are based on the most recent Mortgage that was taken out on this home.Purchase Details
Home Financials for this Owner
Home Financials are based on the most recent Mortgage that was taken out on this home.Purchase Details
Similar Homes in Johnston, IA
Home Values in the Area
Average Home Value in this Area
Purchase History
| Date | Buyer | Sale Price | Title Company |
|---|---|---|---|
| Parsch Monica L | -- | None Available | |
| Parsch Monica L | -- | None Available | |
| Parsch Monica L | $190,000 | None Available | |
| Smith Jeanette E | $171,000 | -- |
Mortgage History
| Date | Status | Borrower | Loan Amount |
|---|---|---|---|
| Open | Parsch Monica L | $107,000 | |
| Closed | Parsch Monica L | $112,900 |
Property History
| Date | Event | Price | Change | Sq Ft Price |
|---|---|---|---|---|
| 02/28/2018 02/28/18 | Sold | $189,900 | -2.6% | $132 / Sq Ft |
| 02/28/2018 02/28/18 | Pending | -- | -- | -- |
| 11/16/2017 11/16/17 | For Sale | $195,000 | -- | $135 / Sq Ft |
Tax History Compared to Growth
Tax History
| Year | Tax Paid | Tax Assessment Tax Assessment Total Assessment is a certain percentage of the fair market value that is determined by local assessors to be the total taxable value of land and additions on the property. | Land | Improvement |
|---|---|---|---|---|
| 2024 | $3,896 | $249,800 | $31,000 | $218,800 |
| 2023 | $3,854 | $249,800 | $31,000 | $218,800 |
| 2022 | $4,304 | $211,000 | $27,200 | $183,800 |
| 2021 | $4,386 | $211,000 | $27,200 | $183,800 |
| 2020 | $4,310 | $204,700 | $26,100 | $178,600 |
| 2019 | $4,362 | $204,700 | $26,100 | $178,600 |
| 2018 | $4,170 | $192,400 | $24,000 | $168,400 |
| 2017 | $3,850 | $192,400 | $24,000 | $168,400 |
| 2016 | $3,762 | $175,000 | $19,300 | $155,700 |
| 2015 | $3,762 | $175,000 | $19,300 | $155,700 |
| 2014 | $3,604 | $166,000 | $24,100 | $141,900 |
Agents Affiliated with this Home
-
N
Seller's Agent in 2018
Nolan Bonnstetter
Space Simply
-
Dawn Edwards

Buyer's Agent in 2018
Dawn Edwards
Realty ONE Group Impact
(515) 577-0498
317 Total Sales
Map
Source: Des Moines Area Association of REALTORS®
MLS Number: 551218
APN: 241-00815442000
- 5825 NW 93rd St
- 16311 Ironwood Ln
- 5809 NW 92nd Ct
- 5645 Prairie Grass Dr
- 5617 Woodreed Ln
- 9016 NW Windsor Dr
- 9012 NW Windsor Dr
- 5920 NW 95th Ct
- 9021 Timberwood Dr
- 9017 Timberwood Dr
- 9009 Timberwood Dr
- 9008 Timberwood Dr
- 9005 Timberwood Dr
- 9004 Timberwood Dr
- 9001 Timberwood Dr
- 9016 Timberwood Dr
- 9013 Timberwood Dr
- 9015 NW Windsor Dr
- 9904 Sunflower Place
- 5501 NW 93rd St
- 5744 Ash St
- 5740 Ash St
- 5747 NW 95th St
- 5739 NW 95th St
- 5752 Ash St
- 5751 NW 95th St
- 5744 NW 95th St
- 5748 NW 95th St
- 5740 NW 95th St
- 5748 NW 93rd St
- 5756 NW 93rd St
- 5752 NW 95th St
- 5764 NW 93rd St
- 5740 NW 93rd St
- 5743 Beech St
- 5747 Beech St
- 5739 Beech St
- 5772 NW 93rd St
- 9428 White Oak Ln
- 9424 White Oak Ln
