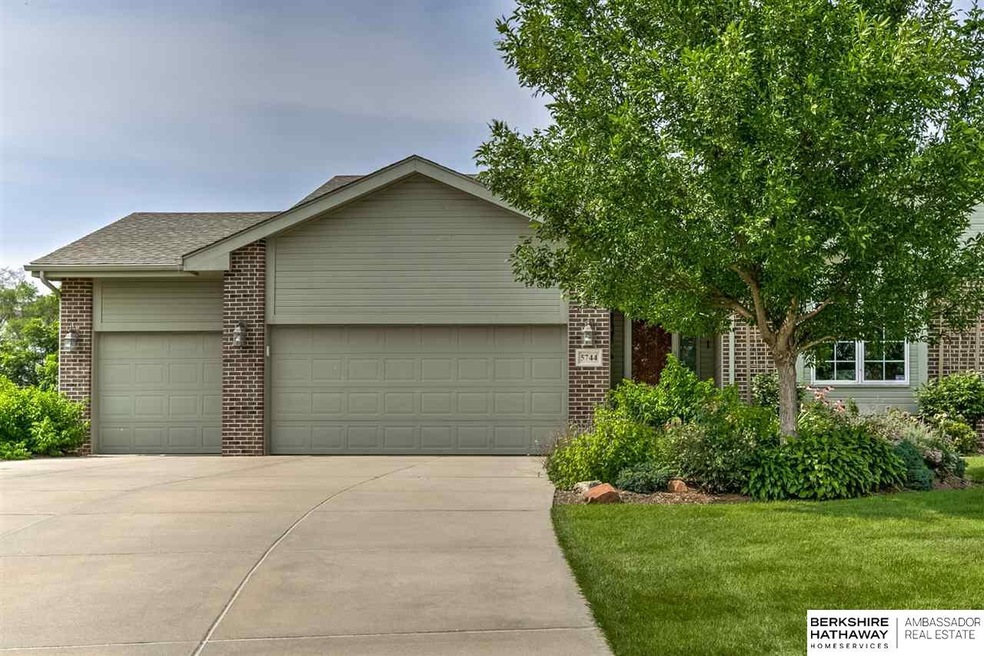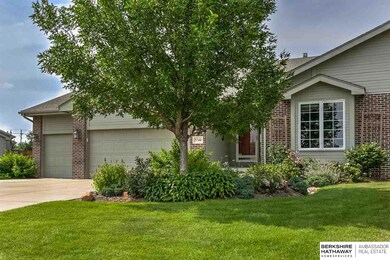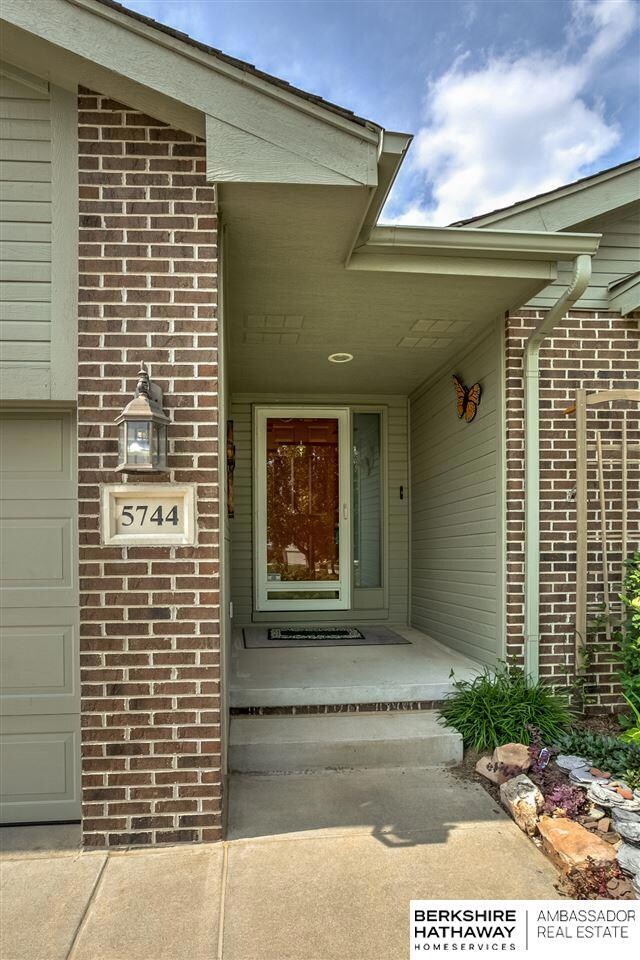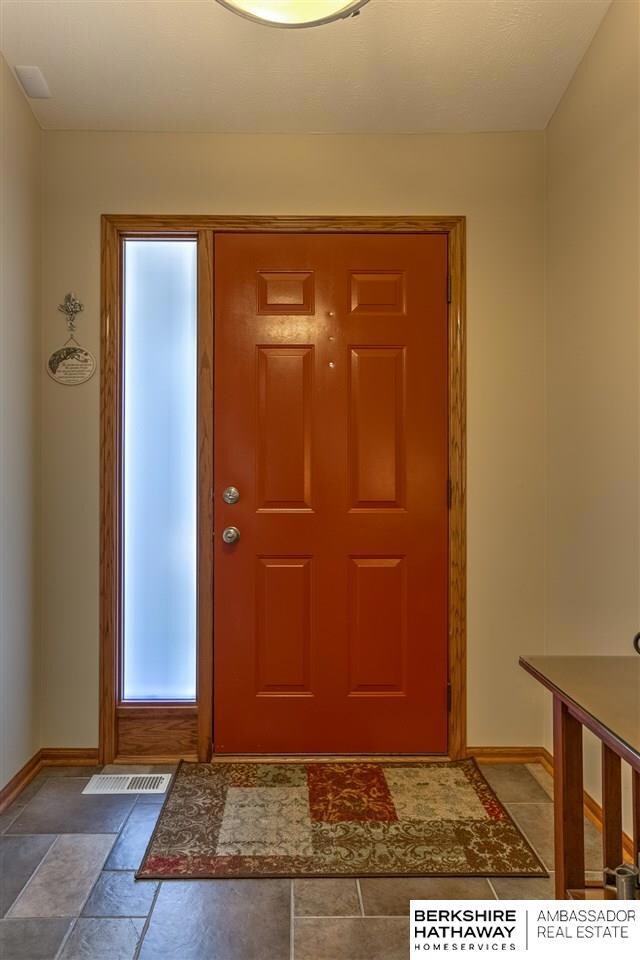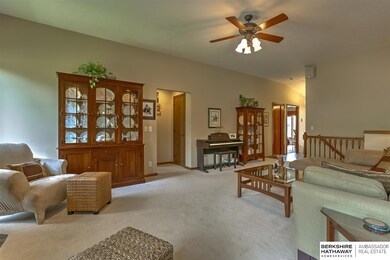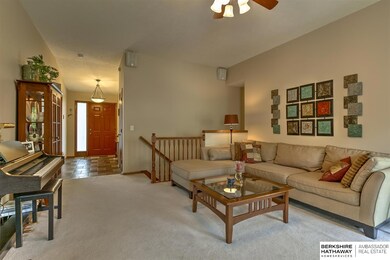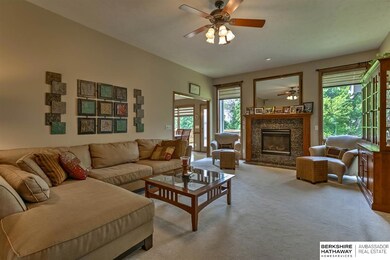
Highlights
- Spa
- Deck
- Whirlpool Bathtub
- Bennington High School Rated A-
- Ranch Style House
- 1 Fireplace
About This Home
As of August 2021Completely upgraded South facing town-home located in Stone Creek & Bennington School District. This home features solid surface counter-tops, tile/hickory floors throughout, updated fixtures, and upgraded hardware. You will love the functionality of the basement, which includes a rec room, large office, and a workshop. The beautiful mahogany/cherry stained trim/cabinetry throughout is unlike many of the town-homes in this area. Amazing landscaping in front of home and organic garden.
Last Agent to Sell the Property
Exceptional Properties Group License #20180770 Listed on: 07/10/2015
Townhouse Details
Home Type
- Townhome
Est. Annual Taxes
- $4,637
Year Built
- Built in 2004
Lot Details
- Lot Dimensions are 85 x 224 x 59 x 138
- Cul-De-Sac
- Sprinkler System
HOA Fees
- $100 Monthly HOA Fees
Parking
- 3 Car Attached Garage
Home Design
- Ranch Style House
- Brick Exterior Construction
- Composition Roof
- Hardboard
Interior Spaces
- Ceiling height of 9 feet or more
- 1 Fireplace
- Home Gym
- Home Security System
- Basement
Kitchen
- Oven
- Microwave
- Dishwasher
- Disposal
Bedrooms and Bathrooms
- 2 Bedrooms
- Dual Sinks
- Whirlpool Bathtub
Outdoor Features
- Spa
- Deck
- Porch
Schools
- Bennington Elementary And Middle School
- Bennington High School
Utilities
- Humidifier
- Forced Air Heating and Cooling System
- Heating System Uses Gas
- Cable TV Available
Community Details
- Association fees include exterior maintenance, ground maintenance, snow removal
- Stone Creek Subdivision
Listing and Financial Details
- Assessor Parcel Number 2247010830
- Tax Block 57
Ownership History
Purchase Details
Home Financials for this Owner
Home Financials are based on the most recent Mortgage that was taken out on this home.Purchase Details
Home Financials for this Owner
Home Financials are based on the most recent Mortgage that was taken out on this home.Purchase Details
Home Financials for this Owner
Home Financials are based on the most recent Mortgage that was taken out on this home.Purchase Details
Purchase Details
Similar Homes in Omaha, NE
Home Values in the Area
Average Home Value in this Area
Purchase History
| Date | Type | Sale Price | Title Company |
|---|---|---|---|
| Warranty Deed | $335,000 | Ambassador Title Services | |
| Trustee Deed | $205,000 | Nebraska Land Title & Abstra | |
| Interfamily Deed Transfer | -- | None Available | |
| Interfamily Deed Transfer | -- | None Available | |
| Interfamily Deed Transfer | -- | None Available | |
| Quit Claim Deed | -- | None Available | |
| Warranty Deed | $190,000 | -- |
Mortgage History
| Date | Status | Loan Amount | Loan Type |
|---|---|---|---|
| Open | $260,000 | FHA | |
| Previous Owner | $46,900 | Future Advance Clause Open End Mortgage | |
| Previous Owner | $164,000 | New Conventional | |
| Previous Owner | $120,500 | New Conventional |
Property History
| Date | Event | Price | Change | Sq Ft Price |
|---|---|---|---|---|
| 08/13/2021 08/13/21 | Sold | $335,000 | +9.8% | $137 / Sq Ft |
| 07/02/2021 07/02/21 | Pending | -- | -- | -- |
| 06/24/2021 06/24/21 | For Sale | $305,000 | +48.8% | $125 / Sq Ft |
| 08/28/2015 08/28/15 | Sold | $205,000 | -1.9% | $86 / Sq Ft |
| 07/16/2015 07/16/15 | Pending | -- | -- | -- |
| 07/08/2015 07/08/15 | For Sale | $209,000 | -- | $88 / Sq Ft |
Tax History Compared to Growth
Tax History
| Year | Tax Paid | Tax Assessment Tax Assessment Total Assessment is a certain percentage of the fair market value that is determined by local assessors to be the total taxable value of land and additions on the property. | Land | Improvement |
|---|---|---|---|---|
| 2023 | $6,829 | $290,600 | $47,600 | $243,000 |
| 2022 | $6,260 | $247,200 | $47,600 | $199,600 |
| 2021 | $5,592 | $218,300 | $47,600 | $170,700 |
| 2020 | $5,629 | $218,300 | $47,600 | $170,700 |
| 2019 | $5,532 | $218,300 | $47,600 | $170,700 |
| 2018 | $4,770 | $181,000 | $47,600 | $133,400 |
| 2017 | $4,658 | $181,000 | $47,600 | $133,400 |
| 2016 | $4,658 | $169,600 | $21,000 | $148,600 |
| 2015 | $4,637 | $169,600 | $21,000 | $148,600 |
| 2014 | $4,637 | $171,800 | $21,000 | $150,800 |
Agents Affiliated with this Home
-
Bill Black

Seller's Agent in 2021
Bill Black
NP Dodge Real Estate Sales, Inc.
(402) 681-1576
374 Total Sales
-
Joni Vittetoe
J
Seller Co-Listing Agent in 2021
Joni Vittetoe
NP Dodge Real Estate Sales, Inc.
(402) 680-2725
39 Total Sales
-
Mark Leaders

Buyer's Agent in 2021
Mark Leaders
BHHS Ambassador Real Estate
(402) 677-4729
18 Total Sales
-
Stephen Ward

Seller's Agent in 2015
Stephen Ward
Exceptional Properties Group
(402) 213-1936
18 Total Sales
Map
Source: Great Plains Regional MLS
MLS Number: 21512920
APN: 4701-0830-22
- 5911 N 167th Plaza
- 16762 Arcadia Plaza Unit 36
- 5901 N 166th Ct
- 6031 N 167th Ct
- 6001 N 168th Ave
- 5902 N 166th St
- 5807 N Hws Cleveland Blvd
- 5915 N 169th St
- 16886 Crown Point Ave
- 6314 N 168th Ave
- 6323 N 168th Ave
- 6318 N 168th Ave
- 16911 Curtis Ave
- 6401 N 168th Ave
- 6445 N 168th St
- 16915 Curtis Ave
- 6405 N 168th Ave
- 6311 N 169th St
- 16921 Curtis Ave
- 6404 N 168th Ave
