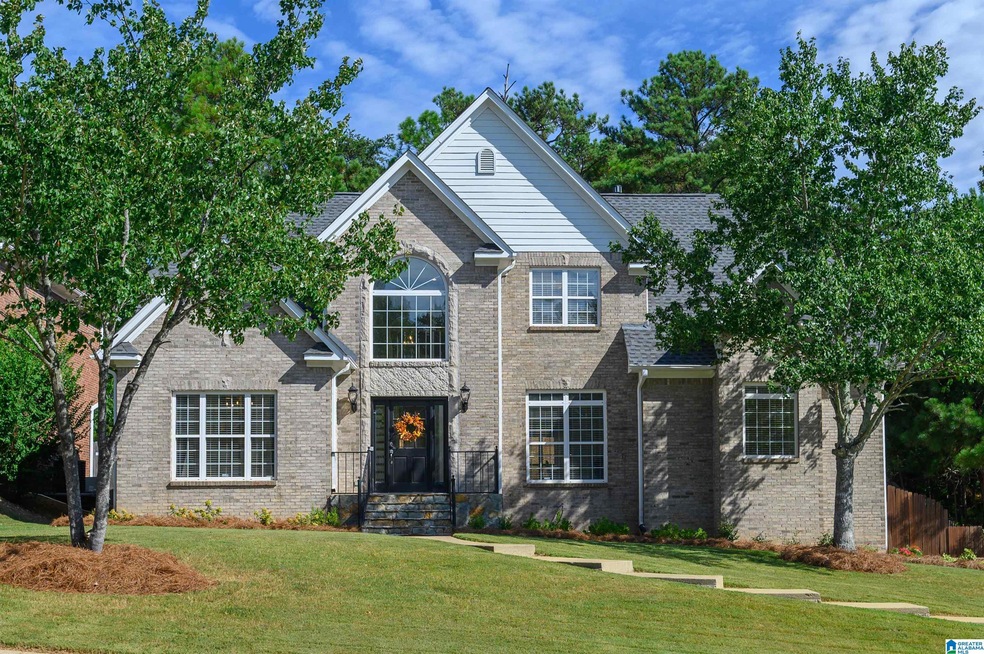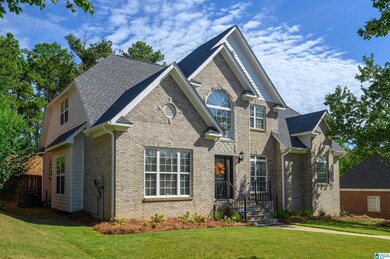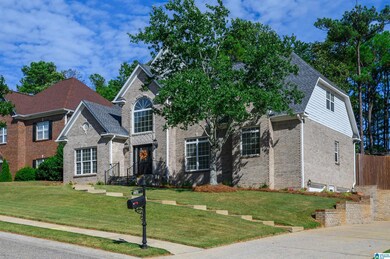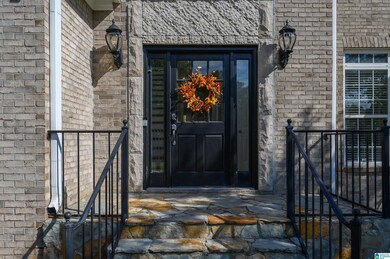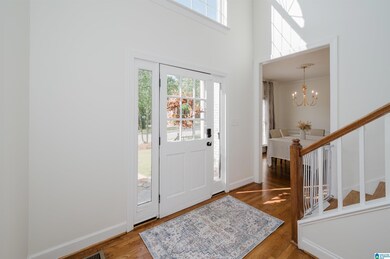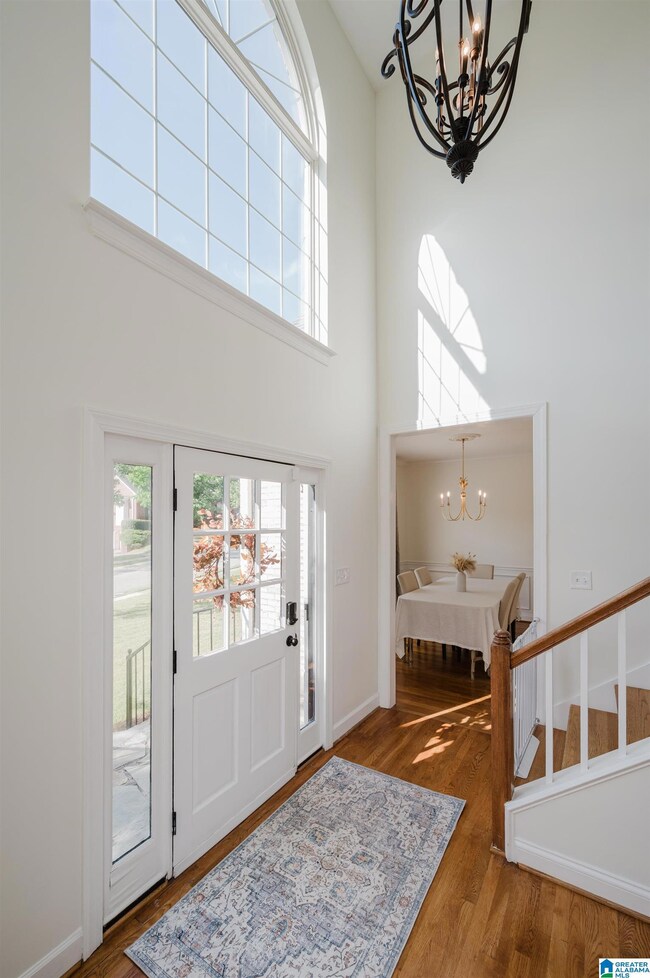
5744 Willow Lake Dr Birmingham, AL 35244
Highlights
- Fishing
- Sitting Area In Primary Bedroom
- Deck
- South Shades Crest Elementary School Rated A
- Lake Property
- Cathedral Ceiling
About This Home
As of April 2025Fantastic opportunity in lake community! This 4 bedroom/4.5 bathroom, 3882 ft2 home is huge and immaculately maintained. Inside, enjoy an entire house freshly painted w/ ALL new carpeting (2023). Newly renovated kitchen includes new quartz countertops, new backsplash, new dishwasher, new farmhouse sink, new electric cooktop, new recess lighting, large island with breakfast bar, & eating area! The kitchen opens to spacious great room w/ gas fireplace & vaulted ceiling. Master bedroom & bathroom are on main level w/ fresh paint & new carpet, & master bath features large jetted tub, oversized separate shower, separate vanities, & 2 walk-in closets. Also on main level are dining room, living room, 1/2 bath & laundry room. Upstairs offers 3 bedrooms & 2 full baths! Finished basement provides great space - 4 rooms that could serve as family room/den, 5th bedroom, media room, exercise room, office, etc. - & 2-car garage. Outside, enjoy open deck & patio, large backyard, & NEW ROOF (2024)!
Home Details
Home Type
- Single Family
Est. Annual Taxes
- $3,263
Year Built
- Built in 1997
Lot Details
- 0.38 Acre Lot
- Cul-De-Sac
- Fenced Yard
- Few Trees
HOA Fees
- $33 Monthly HOA Fees
Parking
- 2 Car Attached Garage
- Basement Garage
- Side Facing Garage
- Driveway
Home Design
- Ridge Vents on the Roof
- HardiePlank Siding
- Three Sided Brick Exterior Elevation
Interior Spaces
- 1.5-Story Property
- Crown Molding
- Smooth Ceilings
- Cathedral Ceiling
- Ceiling Fan
- Recessed Lighting
- Gas Log Fireplace
- Marble Fireplace
- Double Pane Windows
- Window Treatments
- Great Room with Fireplace
- Dining Room
- Den
- Pull Down Stairs to Attic
Kitchen
- Breakfast Bar
- Electric Oven
- Electric Cooktop
- <<builtInMicrowave>>
- Dishwasher
- Stainless Steel Appliances
- Kitchen Island
- Stone Countertops
Flooring
- Wood
- Carpet
- Concrete
- Tile
- Vinyl
Bedrooms and Bathrooms
- 4 Bedrooms
- Sitting Area In Primary Bedroom
- Primary Bedroom on Main
- Walk-In Closet
- Split Vanities
- <<bathWSpaHydroMassageTubToken>>
- Bathtub and Shower Combination in Primary Bathroom
- Separate Shower
Laundry
- Laundry Room
- Laundry on main level
- Washer and Electric Dryer Hookup
Basement
- Basement Fills Entire Space Under The House
- Recreation or Family Area in Basement
Outdoor Features
- Lake Property
- Deck
- Patio
- Exterior Lighting
- Porch
Schools
- South Shades Crest Elementary School
- Bumpus Middle School
- Hoover High School
Utilities
- Central Heating and Cooling System
- Heating System Uses Gas
- Programmable Thermostat
- Underground Utilities
- Gas Water Heater
Listing and Financial Details
- Visit Down Payment Resource Website
- Assessor Parcel Number 39-00-31-1-000-002.003
Community Details
Overview
- Association fees include common grounds mntc, management fee, utilities for comm areas
Recreation
- Community Playground
- Fishing
Ownership History
Purchase Details
Home Financials for this Owner
Home Financials are based on the most recent Mortgage that was taken out on this home.Purchase Details
Home Financials for this Owner
Home Financials are based on the most recent Mortgage that was taken out on this home.Purchase Details
Home Financials for this Owner
Home Financials are based on the most recent Mortgage that was taken out on this home.Purchase Details
Home Financials for this Owner
Home Financials are based on the most recent Mortgage that was taken out on this home.Purchase Details
Home Financials for this Owner
Home Financials are based on the most recent Mortgage that was taken out on this home.Purchase Details
Purchase Details
Similar Homes in Birmingham, AL
Home Values in the Area
Average Home Value in this Area
Purchase History
| Date | Type | Sale Price | Title Company |
|---|---|---|---|
| Warranty Deed | $534,900 | -- | |
| Warranty Deed | $534,900 | None Listed On Document | |
| Warranty Deed | $505,000 | None Listed On Document | |
| Warranty Deed | $475,000 | -- | |
| Warranty Deed | $283,500 | -- | |
| Foreclosure Deed | $255,910 | -- | |
| Sheriffs Deed | -- | -- |
Mortgage History
| Date | Status | Loan Amount | Loan Type |
|---|---|---|---|
| Open | $525,211 | FHA | |
| Previous Owner | $427,500 | No Value Available | |
| Previous Owner | $108,000 | Credit Line Revolving | |
| Previous Owner | $53,000 | New Conventional | |
| Previous Owner | $297,000 | New Conventional | |
| Previous Owner | $274,674 | Commercial | |
| Previous Owner | $264,762 | Commercial | |
| Previous Owner | $26,000 | Unknown |
Property History
| Date | Event | Price | Change | Sq Ft Price |
|---|---|---|---|---|
| 04/17/2025 04/17/25 | Sold | $534,900 | 0.0% | $138 / Sq Ft |
| 01/31/2025 01/31/25 | For Sale | $534,900 | +5.9% | $138 / Sq Ft |
| 12/30/2024 12/30/24 | Sold | $505,000 | -2.9% | $130 / Sq Ft |
| 12/16/2024 12/16/24 | Pending | -- | -- | -- |
| 11/26/2024 11/26/24 | Price Changed | $519,900 | -0.8% | $134 / Sq Ft |
| 11/01/2024 11/01/24 | Price Changed | $524,000 | -0.9% | $135 / Sq Ft |
| 10/22/2024 10/22/24 | Price Changed | $529,000 | -0.9% | $136 / Sq Ft |
| 10/17/2024 10/17/24 | Price Changed | $534,000 | -0.9% | $138 / Sq Ft |
| 10/08/2024 10/08/24 | Price Changed | $539,000 | -0.9% | $139 / Sq Ft |
| 09/24/2024 09/24/24 | Price Changed | $544,000 | -0.9% | $140 / Sq Ft |
| 09/13/2024 09/13/24 | For Sale | $549,000 | +15.6% | $141 / Sq Ft |
| 08/18/2023 08/18/23 | Sold | $475,000 | 0.0% | $121 / Sq Ft |
| 07/25/2023 07/25/23 | Pending | -- | -- | -- |
| 07/20/2023 07/20/23 | For Sale | $475,000 | +67.5% | $121 / Sq Ft |
| 10/28/2013 10/28/13 | Sold | $283,500 | -2.2% | $102 / Sq Ft |
| 10/02/2013 10/02/13 | Pending | -- | -- | -- |
| 09/30/2013 09/30/13 | For Sale | $289,900 | -- | $104 / Sq Ft |
Tax History Compared to Growth
Tax History
| Year | Tax Paid | Tax Assessment Tax Assessment Total Assessment is a certain percentage of the fair market value that is determined by local assessors to be the total taxable value of land and additions on the property. | Land | Improvement |
|---|---|---|---|---|
| 2024 | $3,263 | $45,680 | -- | -- |
| 2022 | $3,149 | $44,100 | $5,850 | $38,250 |
| 2021 | $2,652 | $37,260 | $5,850 | $31,410 |
| 2020 | $2,221 | $31,180 | $5,850 | $25,330 |
| 2019 | $2,211 | $31,180 | $0 | $0 |
| 2018 | $2,193 | $30,940 | $0 | $0 |
| 2017 | $2,193 | $30,940 | $0 | $0 |
| 2016 | $2,193 | $30,940 | $0 | $0 |
| 2015 | $2,193 | $30,940 | $0 | $0 |
| 2014 | $2,236 | $30,460 | $0 | $0 |
| 2013 | $2,236 | $31,460 | $0 | $0 |
Agents Affiliated with this Home
-
Scott Heath

Seller's Agent in 2025
Scott Heath
ARC Realty Vestavia
(205) 532-3882
37 in this area
202 Total Sales
-
Tracy Wright

Buyer's Agent in 2025
Tracy Wright
W & J Realty, LLC
(205) 328-3341
1 in this area
45 Total Sales
-
B
Seller's Agent in 2023
Britney Snipes
EXIT Elite Realty
-
Marie Romano

Seller's Agent in 2013
Marie Romano
Romano Properties LLC
(205) 369-4648
86 Total Sales
-
Troy Tabor

Buyer's Agent in 2013
Troy Tabor
Century 21 Advantage
(205) 616-2036
1 in this area
75 Total Sales
Map
Source: Greater Alabama MLS
MLS Number: 21396836
APN: 39-00-31-1-000-002.003
- 5960 Waterscape Pass
- 5927 Waterscape Pass
- 1982 Cyrus Cove Dr
- 5808 Willow Lake Dr
- 5912 Waterscape Pass
- 5911 Peachwood Cir
- 1551 Lake Cyrus Club Dr Unit 12
- 1543 Lake Cyrus Club Dr Unit 14
- 1555 Lake Cyrus Club Dr Unit 11
- 1547 Lake Cyrus Club Dr Unit 13
- 5861 Shades Run Ln
- 1425 Canyon Ln
- 5468 Park Side Cir
- 5983 Waterside Dr
- 5493 Park Side Cir
- 5432 Park Side Cir
- 5432 Park Side Cir
- 5045 Emerald Ct
- 1803 Sandy Ridge Cir
- 5429 Parkside Cir
