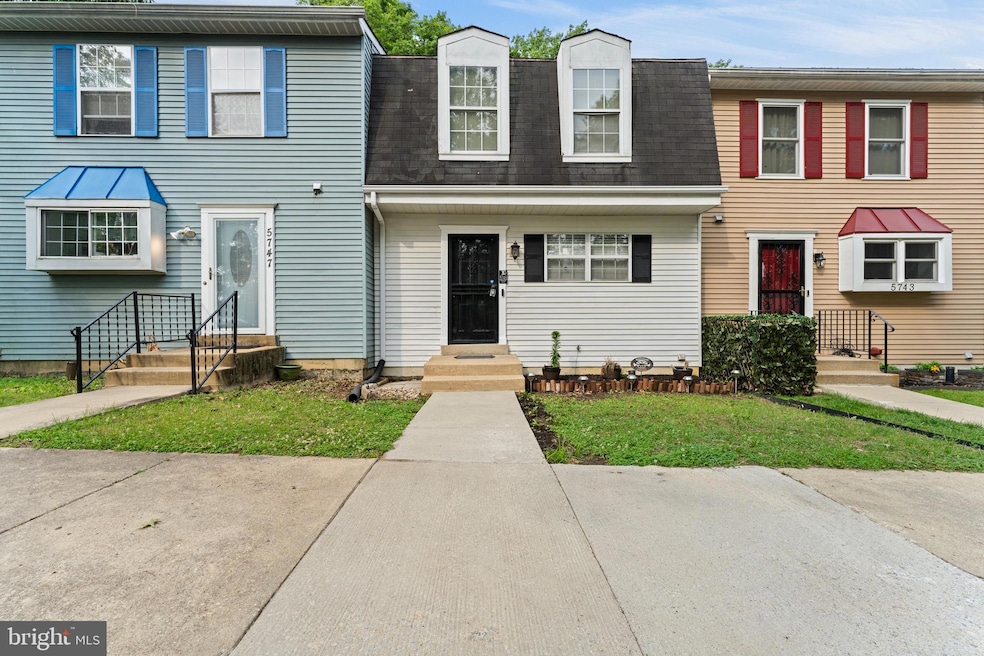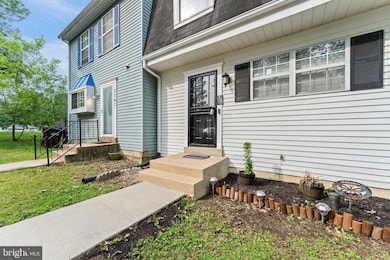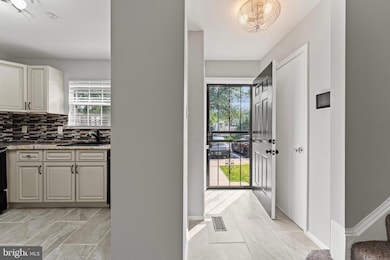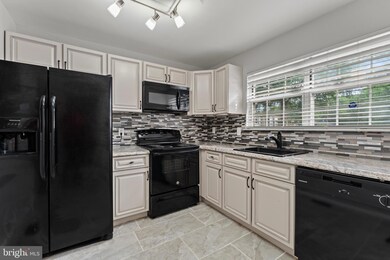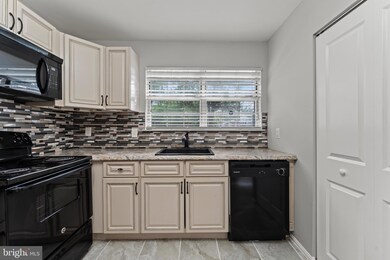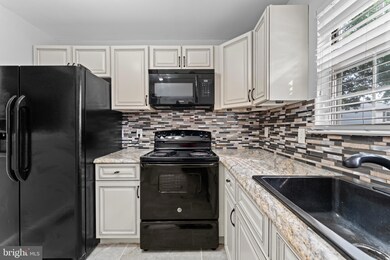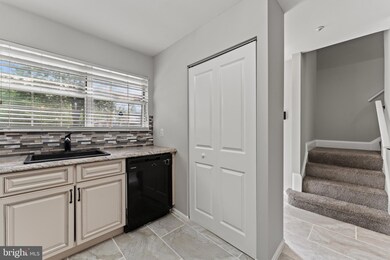
5745 Falkland Place Capitol Heights, MD 20743
Highlights
- Traditional Architecture
- Central Heating and Cooling System
- Dining Area
- Community Playground
- Dogs and Cats Allowed
About This Home
As of July 2025Welcome to 5745 Falkland Place — a charming 3-bedroom, 1 full and 2 half-bath townhouse in a prime Capitol Heights location! Walk into a welcoming foyer, with a convenient half bath to the left. To the right, you'll find the kitchen at the front of the home, featuring a built-in pantry and a peek-through opening that overlooks the spacious dining and living areas — ideal for entertaining. Brand-new carpet has been installed upstairs in all bedrooms and throughout the fully finished basement, creating a fresh and cozy feel. Upstairs, enjoy three comfortable bedrooms and a Jack and Jill-style full bathroom, easily accessible from both the hallway and the primary bedroom. The basement offers flexible space perfect for guests, a home office, or a playroom. Out back, enjoy the fenced-in yard, perfect for gatherings, pets, or gardening. Major systems were updated with a new HVAC and water heater in 2019. Neighborhood amenities include a playground and basketball court, with easy access to public transportation and just minutes from DC. Well-maintained, move-in ready, and full of charm — this one checks all the boxes!
Last Agent to Sell the Property
Cummings & Co. Realtors License #5005475 Listed on: 06/06/2025

Townhouse Details
Home Type
- Townhome
Est. Annual Taxes
- $4,415
Year Built
- Built in 1990
Lot Details
- 1,500 Sq Ft Lot
HOA Fees
- $53 Monthly HOA Fees
Home Design
- Traditional Architecture
- Frame Construction
- Concrete Perimeter Foundation
Interior Spaces
- Property has 3 Levels
- Dining Area
- Finished Basement
Bedrooms and Bathrooms
- 3 Bedrooms
Parking
- 2 Open Parking Spaces
- 2 Parking Spaces
- Parking Lot
- 2 Assigned Parking Spaces
Utilities
- Central Heating and Cooling System
- Electric Water Heater
Listing and Financial Details
- Tax Lot 32-2
- Assessor Parcel Number 17182028199
Community Details
Overview
- Association fees include common area maintenance, parking fee, snow removal
- Potomac Valley Management HOA
- London Woods Subdivision
Recreation
- Community Playground
Pet Policy
- Dogs and Cats Allowed
Ownership History
Purchase Details
Home Financials for this Owner
Home Financials are based on the most recent Mortgage that was taken out on this home.Purchase Details
Home Financials for this Owner
Home Financials are based on the most recent Mortgage that was taken out on this home.Purchase Details
Home Financials for this Owner
Home Financials are based on the most recent Mortgage that was taken out on this home.Purchase Details
Purchase Details
Home Financials for this Owner
Home Financials are based on the most recent Mortgage that was taken out on this home.Purchase Details
Home Financials for this Owner
Home Financials are based on the most recent Mortgage that was taken out on this home.Purchase Details
Purchase Details
Similar Homes in the area
Home Values in the Area
Average Home Value in this Area
Purchase History
| Date | Type | Sale Price | Title Company |
|---|---|---|---|
| Special Warranty Deed | $305,000 | -- | |
| Special Warranty Deed | $210,000 | Cosmoplitan Title & Escrow L | |
| Deed | $115,000 | Capitol Title Ins Agency Inc | |
| Trustee Deed | $314,548 | Attorney | |
| Deed | $255,000 | -- | |
| Deed | $255,000 | -- | |
| Deed | $104,000 | -- | |
| Deed | $42,657 | -- |
Mortgage History
| Date | Status | Loan Amount | Loan Type |
|---|---|---|---|
| Previous Owner | $46,281 | FHA | |
| Previous Owner | $207,174 | FHA | |
| Previous Owner | $7,350 | Stand Alone Second | |
| Previous Owner | $206,196 | FHA | |
| Previous Owner | $165,000 | Commercial | |
| Previous Owner | $10,000 | Purchase Money Mortgage | |
| Previous Owner | $10,000 | Purchase Money Mortgage | |
| Previous Owner | $174,250 | Stand Alone Refi Refinance Of Original Loan | |
| Previous Owner | $30,000 | Credit Line Revolving |
Property History
| Date | Event | Price | Change | Sq Ft Price |
|---|---|---|---|---|
| 07/18/2025 07/18/25 | Sold | $342,900 | -0.6% | $188 / Sq Ft |
| 06/13/2025 06/13/25 | Pending | -- | -- | -- |
| 06/06/2025 06/06/25 | For Sale | $344,900 | +13.1% | $190 / Sq Ft |
| 11/30/2022 11/30/22 | Sold | $305,000 | 0.0% | $203 / Sq Ft |
| 10/31/2022 10/31/22 | Pending | -- | -- | -- |
| 10/17/2022 10/17/22 | For Sale | $305,000 | +165.2% | $203 / Sq Ft |
| 09/14/2017 09/14/17 | Sold | $115,000 | +3.1% | $96 / Sq Ft |
| 06/15/2017 06/15/17 | Price Changed | $111,550 | -3.0% | $93 / Sq Ft |
| 06/14/2017 06/14/17 | Pending | -- | -- | -- |
| 06/12/2017 06/12/17 | Off Market | $115,000 | -- | -- |
| 02/08/2017 02/08/17 | Off Market | $115,000 | -- | -- |
| 02/06/2017 02/06/17 | Pending | -- | -- | -- |
| 02/03/2017 02/03/17 | For Sale | $125,000 | +8.7% | $104 / Sq Ft |
| 11/14/2016 11/14/16 | Off Market | $115,000 | -- | -- |
| 11/04/2016 11/04/16 | Pending | -- | -- | -- |
| 08/22/2016 08/22/16 | Pending | -- | -- | -- |
| 08/10/2016 08/10/16 | For Sale | $125,000 | +8.7% | $104 / Sq Ft |
| 07/26/2016 07/26/16 | Off Market | $115,000 | -- | -- |
| 07/17/2016 07/17/16 | For Sale | $125,000 | 0.0% | $104 / Sq Ft |
| 07/08/2016 07/08/16 | Pending | -- | -- | -- |
| 07/03/2016 07/03/16 | For Sale | $125,000 | -- | $104 / Sq Ft |
Tax History Compared to Growth
Tax History
| Year | Tax Paid | Tax Assessment Tax Assessment Total Assessment is a certain percentage of the fair market value that is determined by local assessors to be the total taxable value of land and additions on the property. | Land | Improvement |
|---|---|---|---|---|
| 2024 | $4,822 | $251,433 | $0 | $0 |
| 2023 | $4,402 | $228,900 | $50,000 | $178,900 |
| 2022 | $4,129 | $212,467 | $0 | $0 |
| 2021 | $3,909 | $196,033 | $0 | $0 |
| 2020 | $3,225 | $179,600 | $45,000 | $134,600 |
| 2019 | $2,824 | $165,167 | $0 | $0 |
| 2018 | $2,025 | $150,733 | $0 | $0 |
| 2017 | $2,917 | $136,300 | $0 | $0 |
| 2016 | -- | $136,300 | $0 | $0 |
| 2015 | -- | $136,300 | $0 | $0 |
| 2014 | $3,721 | $137,900 | $0 | $0 |
Agents Affiliated with this Home
-
Valerie Schenning

Seller's Agent in 2025
Valerie Schenning
Cummings & Co Realtors
(443) 509-0604
2 in this area
97 Total Sales
-
Eric Coaxum

Buyer's Agent in 2025
Eric Coaxum
Samson Properties
(301) 580-2051
2 in this area
96 Total Sales
-
Kelly Graves

Seller's Agent in 2022
Kelly Graves
Samson Properties
(202) 903-7306
1 in this area
16 Total Sales
-
Shawanda Robinson

Buyer's Agent in 2022
Shawanda Robinson
RLAH @properties
(202) 553-6436
1 in this area
53 Total Sales
-
C
Seller's Agent in 2017
Cathy Brawner
Express Brokers Realty LLC
-
H
Seller Co-Listing Agent in 2017
Horace Thompson
Express Brokers Realty LLC
Map
Source: Bright MLS
MLS Number: MDPG2151556
APN: 18-2028199
- 5814 Folgate Ct
- 5703 Oakford Rd
- 5627 Oakford Rd
- 5625 Oakford Rd
- 1104 Shumi Ct Unit BR0024
- 1106 Shumi Ct Unit C0025
- 938 Newington Ct
- 1108 Shumi Ct Unit 26 IMMEDIATE DEL
- 1102 Shumi Ct Unit BR0023-CEDAR
- 1110 Shumi Ct Unit BR0027
- 1100 Shumi Ct Unit BR22 SPEC HOME
- 1107 Shumi Ct Unit BR19-HOTM SPECIAL
- 1103 Shumi Ct Unit C0021
- 1111 Blue Star Ct Unit BR0005 QUICK MOVE IN
- 5514 Keyworth Ct
- 1100 Blue Star Ct Unit BR0011
- 1107 Blue Star Ct Unit BR0007
- 0 Rollins Ave Unit MDPG2158618
- 6101 Flemington Ct
- 5410 Norfield Rd
