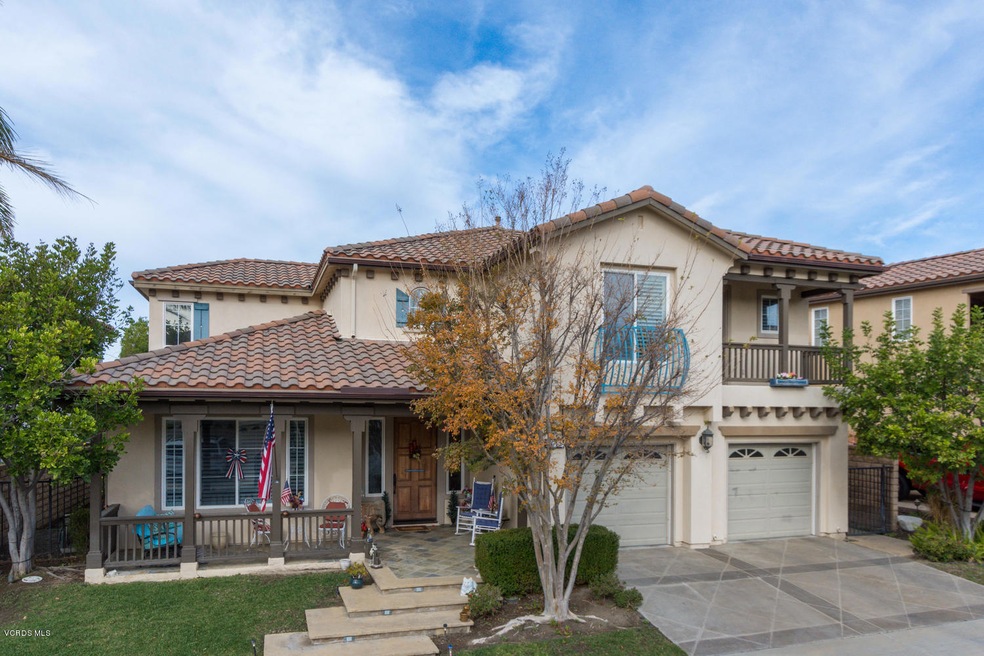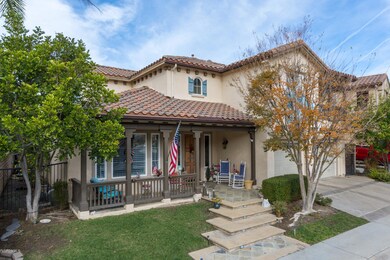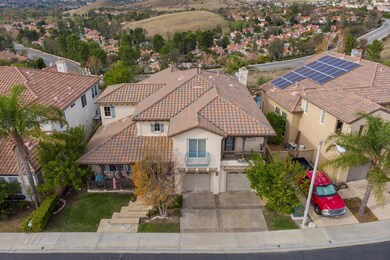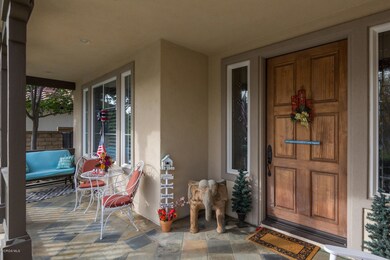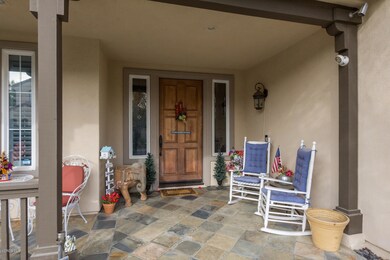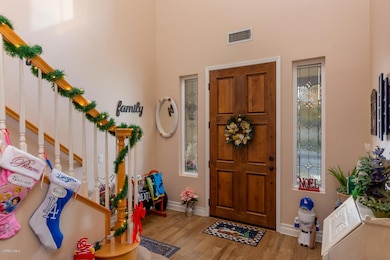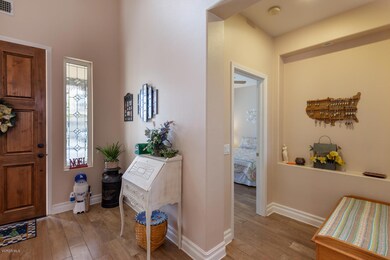
5745 Indian Pointe Dr Simi Valley, CA 93063
East Simi Valley NeighborhoodHighlights
- City Lights View
- Maid or Guest Quarters
- Main Floor Bedroom
- White Oak Elementary School Rated A-
- Cathedral Ceiling
- Modern Architecture
About This Home
As of March 2020Incredible view home. You will love the gorgeous sunsets, mountain & city views. Inside features a great and spacious floor plan with a downstairs bedroom w/attached bathroom. There is a big eat-in kitchen with a center island, newer stainless double oven and stainless dishwasher. Large pantry area, lots of cabinet and counter space. The kitchen opens to a large family room area with a fireplace. The home features a formal dining room and living room. Inside laundry room with a sink and lots of storage. Newer porcelain tile downstairs. Newer carpet. Fabulous master bedroom with a balcony to look at the incredible views. Master bedroom features 2 walk-in closets; the master bathroom has a sunken tub with jets and a separate shower, double vanities with granite counters. Upstairs features 3 more spacious bedrooms and a loft area. Great entertainer's backyard with a large stamped concrete patio and a built-in barbecue, refrigerator and eating area to enjoy the fabulous views. Other features include dual zoned A/C, plantation shutters throughout, newer baseboards and so much more
Last Agent to Sell the Property
The ONE Luxury Properties License #00933248 Listed on: 12/12/2019
Home Details
Home Type
- Single Family
Est. Annual Taxes
- $10,785
Year Built
- Built in 2000 | Remodeled
Lot Details
- 0.25 Acre Lot
- Fenced Yard
- Wrought Iron Fence
- Block Wall Fence
- Drip System Landscaping
- Level Lot
- Front and Back Yard Sprinklers
- Lawn
- Back and Front Yard
- Property is zoned R1
HOA Fees
- $105 Monthly HOA Fees
Parking
- 3 Car Direct Access Garage
- Side by Side Parking
- Tandem Parking
- Two Garage Doors
- Garage Door Opener
- Driveway
Property Views
- City Lights
- Mountain
Home Design
- Modern Architecture
- Slab Foundation
- Tile Roof
- Stucco
Interior Spaces
- 3,232 Sq Ft Home
- 2-Story Property
- Cathedral Ceiling
- Ceiling Fan
- Recessed Lighting
- Wood Burning Fireplace
- Gas Log Fireplace
- Double Pane Windows
- Plantation Shutters
- Window Screens
- Family Room with Fireplace
- Living Room
- Formal Dining Room
- Loft
- Utility Room
Kitchen
- Open to Family Room
- Eat-In Kitchen
- Breakfast Bar
- Double Oven
- Gas Cooktop
- Microwave
- Dishwasher
- Kitchen Island
- Granite Countertops
- Disposal
Flooring
- Carpet
- Ceramic Tile
Bedrooms and Bathrooms
- 5 Bedrooms
- Main Floor Bedroom
- Walk-In Closet
- Sunken Shower or Bathtub
- Maid or Guest Quarters
- Granite Bathroom Countertops
- Double Vanity
- Hydromassage or Jetted Bathtub
- Bathtub with Shower
- Shower Only
- Linen Closet In Bathroom
Laundry
- Laundry Room
- Gas Dryer Hookup
Home Security
- Security Lights
- Carbon Monoxide Detectors
- Fire and Smoke Detector
Outdoor Features
- Balcony
- Covered patio or porch
- Outdoor Grill
- Rain Gutters
Location
- City Lot
Utilities
- Forced Air Zoned Cooling and Heating System
- Heating System Uses Natural Gas
- Furnace
- Vented Exhaust Fan
- Underground Utilities
- Gas Water Heater
- Sewer in Street
- Cable TV Available
Community Details
- Montaire @ Altiva 397 Subdivision
- Property managed by Ross Morgan
Listing and Financial Details
- Assessor Parcel Number 6280311655
Ownership History
Purchase Details
Home Financials for this Owner
Home Financials are based on the most recent Mortgage that was taken out on this home.Purchase Details
Purchase Details
Home Financials for this Owner
Home Financials are based on the most recent Mortgage that was taken out on this home.Purchase Details
Home Financials for this Owner
Home Financials are based on the most recent Mortgage that was taken out on this home.Purchase Details
Home Financials for this Owner
Home Financials are based on the most recent Mortgage that was taken out on this home.Purchase Details
Home Financials for this Owner
Home Financials are based on the most recent Mortgage that was taken out on this home.Purchase Details
Home Financials for this Owner
Home Financials are based on the most recent Mortgage that was taken out on this home.Similar Homes in Simi Valley, CA
Home Values in the Area
Average Home Value in this Area
Purchase History
| Date | Type | Sale Price | Title Company |
|---|---|---|---|
| Grant Deed | $845,000 | Lawyers Title Company | |
| Interfamily Deed Transfer | -- | None Available | |
| Grant Deed | $750,000 | Pacific Coast Title Company | |
| Interfamily Deed Transfer | -- | Fidelity National Title Co | |
| Interfamily Deed Transfer | -- | Fidelity National Title Co | |
| Interfamily Deed Transfer | -- | Fidelity National Title Co | |
| Interfamily Deed Transfer | -- | Fidelity National Title Co | |
| Interfamily Deed Transfer | -- | Fidelity National Title Co | |
| Grant Deed | $504,000 | Lawyers Title Company |
Mortgage History
| Date | Status | Loan Amount | Loan Type |
|---|---|---|---|
| Open | $707,500 | New Conventional | |
| Closed | $712,990 | New Conventional | |
| Previous Owner | $13,694 | Future Advance Clause Open End Mortgage | |
| Previous Owner | $211,035 | New Conventional | |
| Previous Owner | $400,000 | Credit Line Revolving | |
| Previous Owner | $450,000 | Credit Line Revolving | |
| Previous Owner | $350,000 | Credit Line Revolving | |
| Previous Owner | $309,600 | Purchase Money Mortgage | |
| Previous Owner | $284,300 | Credit Line Revolving | |
| Previous Owner | $300,700 | No Value Available | |
| Previous Owner | $250,000 | Credit Line Revolving | |
| Previous Owner | $300,000 | No Value Available | |
| Previous Owner | $275,000 | No Value Available | |
| Closed | $150,000 | No Value Available | |
| Closed | $300,000 | No Value Available |
Property History
| Date | Event | Price | Change | Sq Ft Price |
|---|---|---|---|---|
| 03/12/2020 03/12/20 | Sold | $845,000 | 0.0% | $261 / Sq Ft |
| 02/11/2020 02/11/20 | Pending | -- | -- | -- |
| 12/11/2019 12/11/19 | For Sale | $845,000 | +12.7% | $261 / Sq Ft |
| 08/30/2013 08/30/13 | Sold | $749,999 | -11.7% | $232 / Sq Ft |
| 07/25/2013 07/25/13 | Pending | -- | -- | -- |
| 05/11/2013 05/11/13 | For Sale | $849,000 | -- | $263 / Sq Ft |
Tax History Compared to Growth
Tax History
| Year | Tax Paid | Tax Assessment Tax Assessment Total Assessment is a certain percentage of the fair market value that is determined by local assessors to be the total taxable value of land and additions on the property. | Land | Improvement |
|---|---|---|---|---|
| 2024 | $10,785 | $906,008 | $589,174 | $316,834 |
| 2023 | $10,148 | $888,244 | $577,622 | $310,622 |
| 2022 | $10,147 | $870,828 | $566,296 | $304,532 |
| 2021 | $10,108 | $853,753 | $555,192 | $298,561 |
| 2020 | $9,798 | $840,664 | $336,266 | $504,398 |
| 2019 | $9,358 | $824,181 | $329,673 | $494,508 |
| 2018 | $9,302 | $808,021 | $323,209 | $484,812 |
| 2017 | $9,112 | $792,178 | $316,872 | $475,306 |
| 2016 | $8,711 | $776,646 | $310,659 | $465,987 |
| 2015 | $8,546 | $764,983 | $305,994 | $458,989 |
| 2014 | $8,462 | $749,999 | $300,000 | $449,999 |
Agents Affiliated with this Home
-
Rob Alvidrez

Seller's Agent in 2020
Rob Alvidrez
The ONE Luxury Properties
(805) 444-4904
2 in this area
98 Total Sales
-
Greg Cox

Seller's Agent in 2013
Greg Cox
RE/MAX
(805) 625-4734
9 in this area
45 Total Sales
-
M
Buyer's Agent in 2013
Matthew Hanna
Veritas Realty
Map
Source: Conejo Simi Moorpark Association of REALTORS®
MLS Number: 219014490
APN: 628-0-311-655
- 2934 Chippewa Ave
- 2635 Sunshine Valley Ct
- 3085 Klamath Ave
- 5813 Cochran St
- 5837 Cochran St
- 6004 Rothko Ln
- 2451 Manet Ln
- 6058 Nevelson Ln
- 5888 E Marlies Ave
- 2331 Welcome Ct
- 25 Chivo
- 26 Chivo
- 27 Chivo
- 28 Chivo
- 62 Las Lljas Canyon Rd
- 125 Fern Dr
- 0 American Cut Off (Apn 649-0-020-010) Rd Unit SR25060657
- 0 Chatsworth Unit SR24085371
- 2368 Archwood Ln Unit 26
- 5421 Moonshadow St
