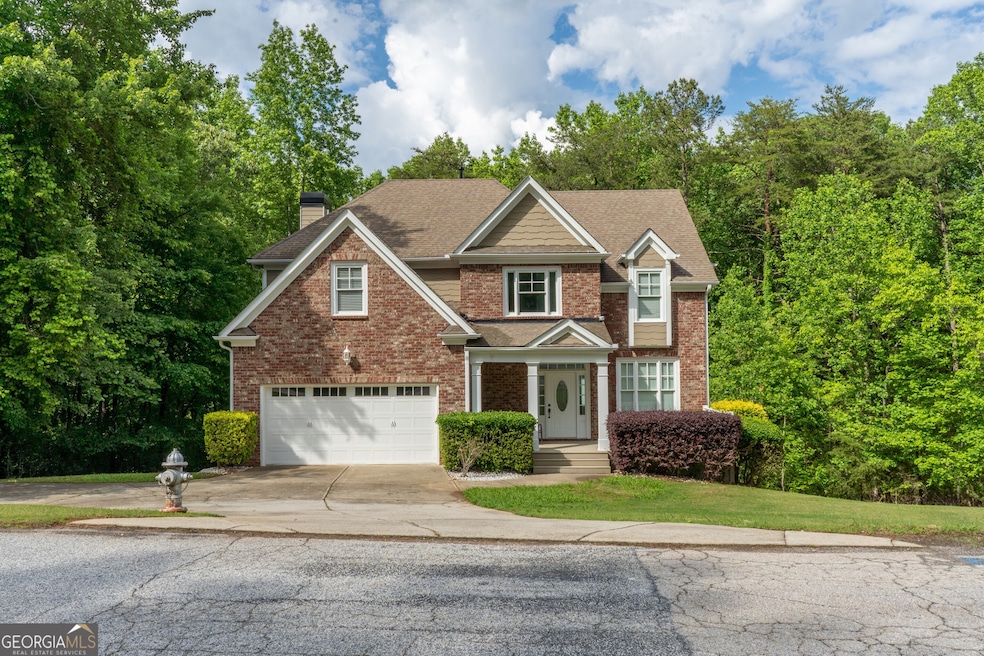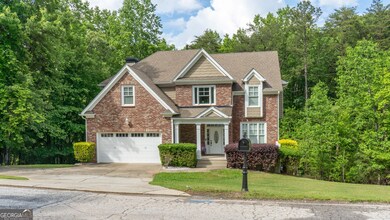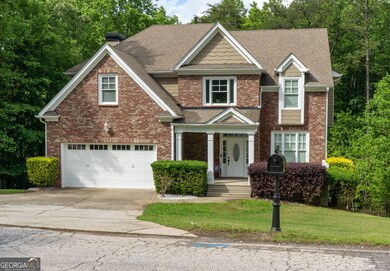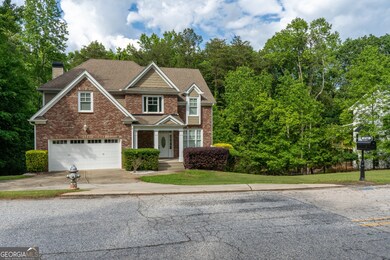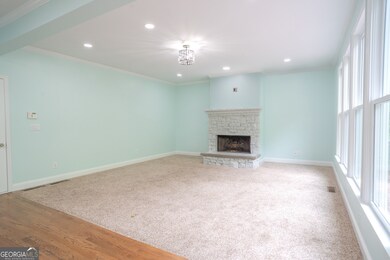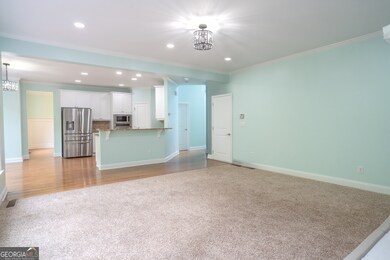Brick Front | Move-In Ready Stratford on Lanier Welcome to this beautifully maintained home nestled on a private 0.82-acre lot in the desirable Stratford on Lanier community. Enjoy southern charm from the rocking chair front porch, and step inside to discover a spacious layout perfect for everyday living and entertaining. The large family room features a stone fireplace and a wall of windows overlooking your own wooded retreat complete with a creek and fire pit area. The eat-in kitchen offers granite countertops, a tile backsplash, stainless steel appliances, a breakfast bar, and a cozy breakfast room. This home also boasts hardwood floors, a formal living room, and a formal dining room. Upstairs, the owners suite impresses with double tray ceilings, his-and-hers vanities and closets, a jetted garden tub, and a tiled shower. The upper level also features a guest ensuite, plus two secondary bedrooms connected by a Jack & Jill bathroom. The finished daylight terrace level includes a theater room, flex space, bedroom, ample storage, a workshop area, and is stubbed for an additional bathroom. Located in a swim and tennis community, this home is centrally positioned between Gainesville, Dawsonville, and Cumming just minutes from GA 400, Bolding Mill Park, with boat ramps, camping, and a public beach on Lake Lanier, as well as top shopping and dining options nearby.

