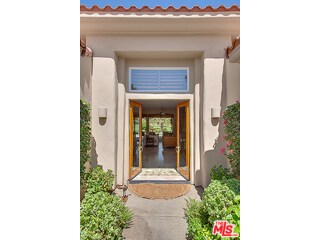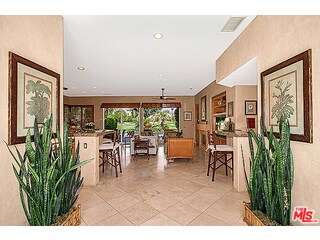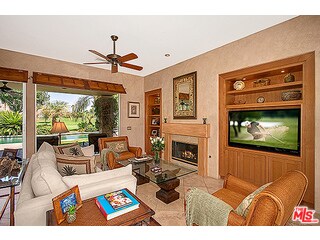
57461 Spanish Hills Ln La Quinta, CA 92253
PGA West NeighborhoodHighlights
- Golf Course Community
- In Ground Pool
- Panoramic View
- 24-Hour Security
- Gourmet Kitchen
- Contemporary Architecture
About This Home
As of April 2025Welcome to the best Ryder home located in the World Renowned PGA West; a private golf community. This home features exciting unobstructed views of the mountains situated on the 15th fairway of the Weiskopf championship course. Enter through double wood framed glass doors and notice the custom Italian travertine floors, shutters, media center, granite tile kitchen counter tops, & stainless steel appliances. Both guest bedrooms have custom built-in shutter closets & media center. The family room is an enjoyable space to entertain your friends and family including a wet-bar with a wine cooler and refrigerator. Make way to the private backyard where lushly landscape with beautiful plants & a variety of fruit trees live. The custom 30' ft. Pebble-Tec pool is a peaceful delight with a peaceful waterfall from the spa overflows into the pool. Sunbrella awning off the master, upgrades, views, quiet cul de sac, this is a must see. & Built-in BBQ. Offered tastefully Designer Furnished.
Last Agent to Sell the Property
Josh Reef
Plus One Real Estate License #01950745 Listed on: 09/01/2015

Last Buyer's Agent
Erin Eckert
Douglas Elliman of California, Inc. License #01412641

Home Details
Home Type
- Single Family
Est. Annual Taxes
- $10,566
Year Built
- Built in 2000
Lot Details
- 8,712 Sq Ft Lot
- Gated Home
- Stucco Fence
Property Views
- Panoramic
- Golf Course
- Mountain
- Pool
Home Design
- Contemporary Architecture
- Slab Foundation
- Stucco
Interior Spaces
- 2,101 Sq Ft Home
- 1-Story Property
- Furnished
- Built-In Features
- Ceiling Fan
- Awning
- Entryway
- Family Room with Fireplace
- Dining Room
Kitchen
- Gourmet Kitchen
- Freezer
- Dishwasher
- Kitchen Island
- Granite Countertops
- Disposal
Flooring
- Carpet
- Travertine
Bedrooms and Bathrooms
- 3 Bedrooms
- Walk-In Closet
- 3 Full Bathrooms
- Double Vanity
- <<tubWithShowerToken>>
Laundry
- Laundry Room
- Dryer
- Washer
Parking
- 2 Covered Spaces
- Driveway
- On-Street Parking
- Golf Cart Garage
Pool
- In Ground Pool
- Heated Spa
- Above Ground Spa
Location
- Ground Level Unit
Utilities
- Forced Air Heating and Cooling System
- Heating System Uses Natural Gas
- Central Water Heater
- Water Purifier
- Cable TV Available
Listing and Financial Details
- Assessor Parcel Number 762-210-007
Community Details
Recreation
- Golf Course Community
- Community Pool
- Community Spa
Additional Features
- Association fees include cable TV, security, trash
- 24-Hour Security
Ownership History
Purchase Details
Home Financials for this Owner
Home Financials are based on the most recent Mortgage that was taken out on this home.Purchase Details
Home Financials for this Owner
Home Financials are based on the most recent Mortgage that was taken out on this home.Purchase Details
Home Financials for this Owner
Home Financials are based on the most recent Mortgage that was taken out on this home.Purchase Details
Home Financials for this Owner
Home Financials are based on the most recent Mortgage that was taken out on this home.Purchase Details
Purchase Details
Home Financials for this Owner
Home Financials are based on the most recent Mortgage that was taken out on this home.Purchase Details
Home Financials for this Owner
Home Financials are based on the most recent Mortgage that was taken out on this home.Purchase Details
Home Financials for this Owner
Home Financials are based on the most recent Mortgage that was taken out on this home.Purchase Details
Home Financials for this Owner
Home Financials are based on the most recent Mortgage that was taken out on this home.Purchase Details
Home Financials for this Owner
Home Financials are based on the most recent Mortgage that was taken out on this home.Similar Homes in the area
Home Values in the Area
Average Home Value in this Area
Purchase History
| Date | Type | Sale Price | Title Company |
|---|---|---|---|
| Grant Deed | -- | None Listed On Document | |
| Grant Deed | $1,091,000 | Orange Coast Title | |
| Grant Deed | -- | Orange Coast Title | |
| Grant Deed | $695,000 | Lawyers Title | |
| Interfamily Deed Transfer | -- | Fidelity National Title | |
| Grant Deed | -- | Fidelity National Title | |
| Grant Deed | $715,000 | Ticor Title | |
| Interfamily Deed Transfer | -- | Lsi | |
| Interfamily Deed Transfer | -- | Lawyers Title Company | |
| Interfamily Deed Transfer | -- | First American Title Co | |
| Interfamily Deed Transfer | -- | First American Title Co | |
| Grant Deed | $397,500 | Chicago Title |
Mortgage History
| Date | Status | Loan Amount | Loan Type |
|---|---|---|---|
| Open | $654,600 | New Conventional | |
| Previous Owner | $290,000 | New Conventional | |
| Previous Owner | $300,000 | New Conventional | |
| Previous Owner | $250,000 | New Conventional | |
| Previous Owner | $300,000 | No Value Available | |
| Previous Owner | $400,000 | No Value Available | |
| Previous Owner | $397,425 | No Value Available |
Property History
| Date | Event | Price | Change | Sq Ft Price |
|---|---|---|---|---|
| 06/07/2025 06/07/25 | For Rent | $9,800 | 0.0% | -- |
| 04/10/2025 04/10/25 | Sold | $1,091,000 | -0.7% | $519 / Sq Ft |
| 03/13/2025 03/13/25 | For Sale | $1,099,000 | +58.1% | $523 / Sq Ft |
| 03/15/2019 03/15/19 | Sold | $695,000 | -4.8% | $331 / Sq Ft |
| 01/30/2019 01/30/19 | Pending | -- | -- | -- |
| 10/04/2018 10/04/18 | For Sale | $729,900 | +2.1% | $347 / Sq Ft |
| 11/16/2015 11/16/15 | Sold | $715,000 | -3.2% | $340 / Sq Ft |
| 10/28/2015 10/28/15 | Pending | -- | -- | -- |
| 09/01/2015 09/01/15 | For Sale | $739,000 | -- | $352 / Sq Ft |
Tax History Compared to Growth
Tax History
| Year | Tax Paid | Tax Assessment Tax Assessment Total Assessment is a certain percentage of the fair market value that is determined by local assessors to be the total taxable value of land and additions on the property. | Land | Improvement |
|---|---|---|---|---|
| 2023 | $10,566 | $745,177 | $187,634 | $557,543 |
| 2022 | $10,174 | $730,566 | $183,955 | $546,611 |
| 2021 | $9,880 | $716,243 | $180,349 | $535,894 |
| 2020 | $9,769 | $708,900 | $178,500 | $530,400 |
| 2019 | $10,423 | $758,763 | $228,159 | $530,604 |
| 2018 | $10,215 | $743,886 | $223,686 | $520,200 |
| 2017 | $10,234 | $729,300 | $219,300 | $510,000 |
| 2016 | $9,841 | $715,000 | $215,000 | $500,000 |
| 2015 | $7,158 | $533,219 | $150,444 | $382,775 |
| 2014 | $7,142 | $522,776 | $147,498 | $375,278 |
Agents Affiliated with this Home
-
Becky King

Seller's Agent in 2025
Becky King
Compass
(714) 814-8101
54 in this area
68 Total Sales
-
T.J. McCaa
T
Seller's Agent in 2025
T.J. McCaa
Cool Digs
(760) 880-4261
21 in this area
99 Total Sales
-
Mia Blair
M
Seller Co-Listing Agent in 2025
Mia Blair
Cool Digs
(760) 262-7472
17 in this area
84 Total Sales
-
R
Seller's Agent in 2019
Roddy La Garza
-
B
Buyer's Agent in 2019
Bobbi - Lou Webb
Keller Williams Luxury Homes
-
J
Seller's Agent in 2015
Josh Reef
Plus One Real Estate
Map
Source: The MLS
MLS Number: 15-932569
APN: 762-210-007
- 57510 Cherrywood Place
- 57505 Cherrywood Place
- 57535 Cherrywood Place
- 57660 Cherrywood Place
- 57669 Santa Rosa Trail
- 57383 Via Vista
- 57410 Via Vista
- 80819 Calle Azul
- 57601 Santo Thomas
- 57861 Santo Thomas
- 57645 S Valley Ln
- 80872 Calle Azul
- 57910 Stone Creek Trail W
- 57825 Stone Creek Trail W
- 80440 Old Ranch Trail S
- 80332 Palo Verde Place
- 80240 Merion
- 57816 Barristo Cir
- 58229 Coral View Way
- 80442 Segovia View Way






