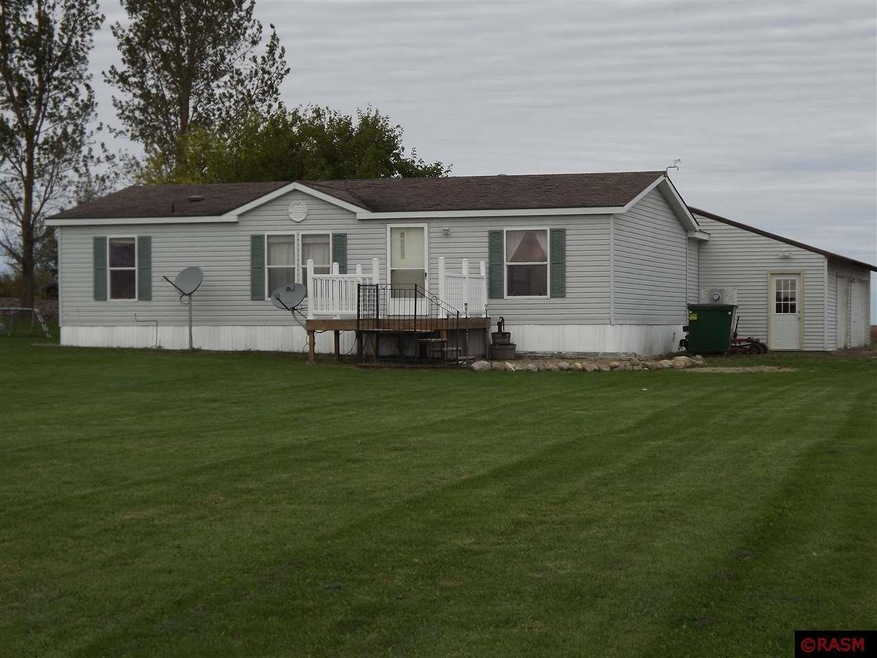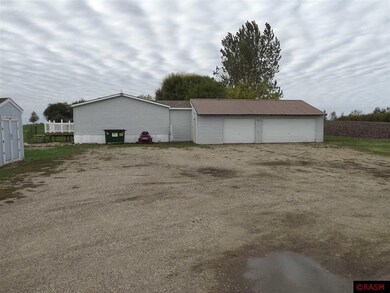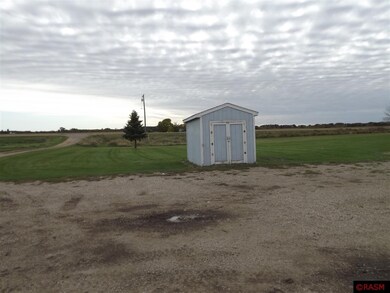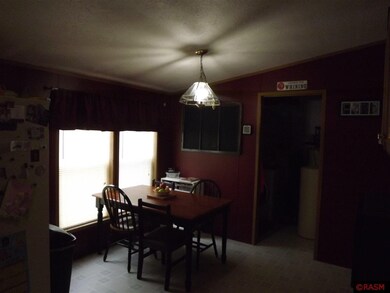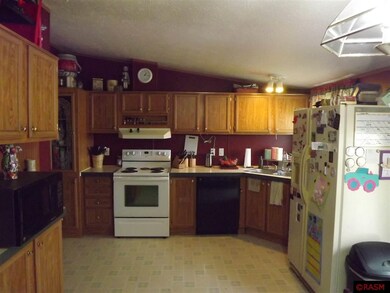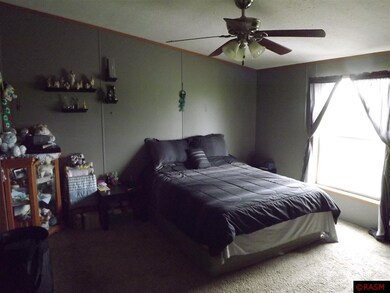
57466 119th St Mapleton, MN 56065
Highlights
- RV Access or Parking
- Vaulted Ceiling
- 3 Car Attached Garage
- Open Floorplan
- Ranch Style House
- Eat-In Kitchen
About This Home
As of March 2018Nice hobby farm on a blacktop road, and you can see the water tower in town. 3 Bedroom , 2 bath home with an attached oversized 3 stall garage with heat and insulated, also comes with a small utility shed, and a nice yard, close to town, but freedom to move around. And there's a storm shelter between the house and garage
Last Agent to Sell the Property
PRO-FORMANCE REALTY, INC. License #00088965 Listed on: 10/09/2017
Home Details
Home Type
- Single Family
Est. Annual Taxes
- $1,312
Year Built
- 2000
Lot Details
- 2.03 Acre Lot
- Property fronts a county road
- Landscaped
- Few Trees
Home Design
- Ranch Style House
- Frame Construction
- Asphalt Shingled Roof
- Aluminum Siding
- Modular or Manufactured Materials
Interior Spaces
- 1,293 Sq Ft Home
- Open Floorplan
- Vaulted Ceiling
- Ceiling Fan
- Crawl Space
Kitchen
- Eat-In Kitchen
- Range
- Recirculated Exhaust Fan
- Dishwasher
Bedrooms and Bathrooms
- 3 Bedrooms
- Walk-In Closet
- 2 Full Bathrooms
- Bathroom on Main Level
Laundry
- Dryer
- Washer
Home Security
- Carbon Monoxide Detectors
- Fire and Smoke Detector
Parking
- 3 Car Attached Garage
- Gravel Driveway
- RV Access or Parking
Outdoor Features
- Patio
- Storage Shed
Utilities
- Forced Air Heating and Cooling System
- Heating System Powered By Owned Propane
- Private Water Source
- Electric Water Heater
- Water Softener Leased
- Fuel Tank
- Private Sewer
Listing and Financial Details
- Assessor Parcel Number r44.24.17.100.006
Ownership History
Purchase Details
Home Financials for this Owner
Home Financials are based on the most recent Mortgage that was taken out on this home.Purchase Details
Home Financials for this Owner
Home Financials are based on the most recent Mortgage that was taken out on this home.Purchase Details
Similar Home in Mapleton, MN
Home Values in the Area
Average Home Value in this Area
Purchase History
| Date | Type | Sale Price | Title Company |
|---|---|---|---|
| Deed | $96,500 | Stewart Title Co | |
| Warranty Deed | $89,000 | Stewart Title | |
| Warranty Deed | $85,000 | -- |
Mortgage History
| Date | Status | Loan Amount | Loan Type |
|---|---|---|---|
| Open | $94,751 | FHA | |
| Previous Owner | $87,387 | FHA | |
| Previous Owner | $13,800 | Future Advance Clause Open End Mortgage |
Property History
| Date | Event | Price | Change | Sq Ft Price |
|---|---|---|---|---|
| 03/23/2018 03/23/18 | Sold | $96,500 | -2.4% | $75 / Sq Ft |
| 02/09/2018 02/09/18 | Pending | -- | -- | -- |
| 10/09/2017 10/09/17 | For Sale | $98,900 | +11.1% | $76 / Sq Ft |
| 09/11/2015 09/11/15 | Sold | $89,000 | -10.9% | $69 / Sq Ft |
| 06/25/2015 06/25/15 | Pending | -- | -- | -- |
| 09/11/2013 09/11/13 | For Sale | $99,900 | -- | $77 / Sq Ft |
Tax History Compared to Growth
Tax History
| Year | Tax Paid | Tax Assessment Tax Assessment Total Assessment is a certain percentage of the fair market value that is determined by local assessors to be the total taxable value of land and additions on the property. | Land | Improvement |
|---|---|---|---|---|
| 2025 | $1,312 | $188,900 | $63,000 | $125,900 |
| 2024 | $1,312 | $176,700 | $63,000 | $113,700 |
| 2023 | $1,402 | $185,300 | $63,000 | $122,300 |
| 2022 | $1,312 | $167,800 | $63,000 | $104,800 |
| 2021 | $1,204 | $142,400 | $63,000 | $79,400 |
| 2020 | $856 | $131,600 | $52,500 | $79,100 |
| 2019 | $836 | $131,600 | $52,500 | $79,100 |
| 2018 | $580 | $125,100 | $52,500 | $72,600 |
| 2017 | $578 | $93,000 | $52,500 | $40,500 |
| 2016 | $574 | $92,600 | $52,500 | $40,100 |
| 2015 | $6 | $90,000 | $52,500 | $37,500 |
| 2014 | $682 | $92,100 | $52,500 | $39,600 |
Agents Affiliated with this Home
-
Jay Dailey
J
Seller's Agent in 2018
Jay Dailey
PRO-FORMANCE REALTY, INC.
(507) 625-5400
19 Total Sales
-
PATTI PHERSON

Buyer's Agent in 2018
PATTI PHERSON
RE/MAX
(507) 420-4005
84 Total Sales
-
Judy Ness

Seller's Agent in 2015
Judy Ness
HOMESTEAD REALTY, LLC
(507) 525-2009
153 Total Sales
-
Tara Garbes

Buyer's Agent in 2015
Tara Garbes
TRUE REAL ESTATE
(507) 327-6370
223 Total Sales
Map
Source: REALTOR® Association of Southern Minnesota
MLS Number: 7016046
APN: R44-24-17-100-006
- 507 507 3rd Ave SW
- 507 3rd Ave SW
- 501 Central Ave S
- 208 Lincoln St SW
- 402 2nd Ave SE
- 305 305 Se 3rd Ave
- 202 Silver St E
- 310 Saint Andrews Ct
- 10502 573rd Ave
- 55997 132nd St
- 11197 608th Ave
- 16225 563rd Ave
- 50167 230th St
- 344 Main St
- 24 24 W Lake Ave
- 130 Miner St N
- 11 Mill Ave
- 11 11 Mill Ave
- 21 Marples Ave
- 17 Marples Ave
