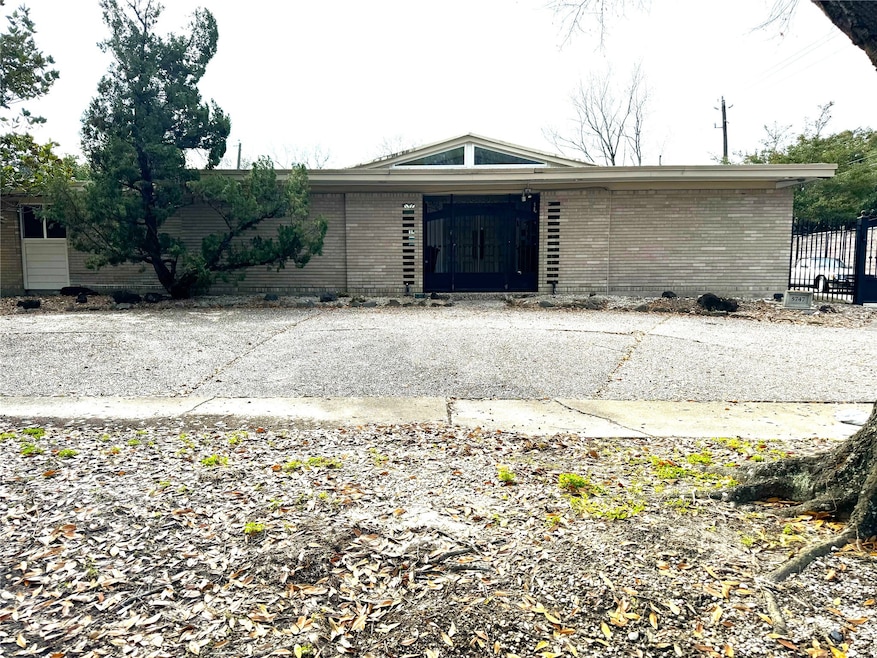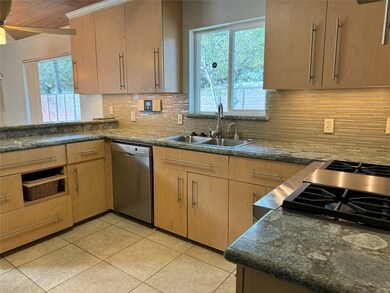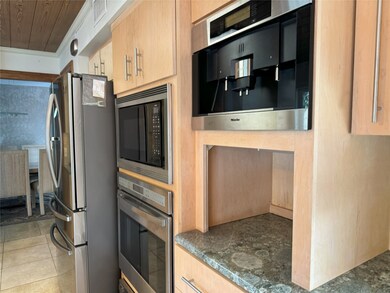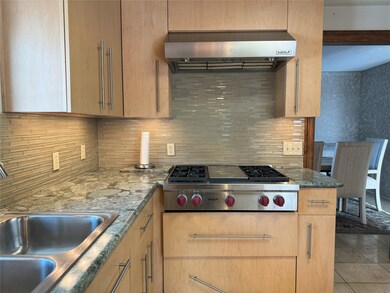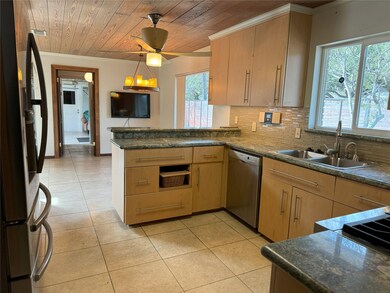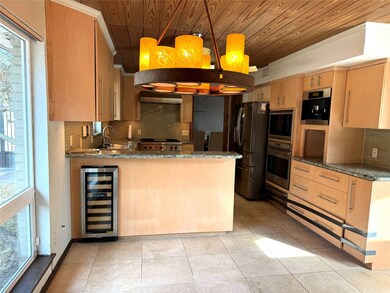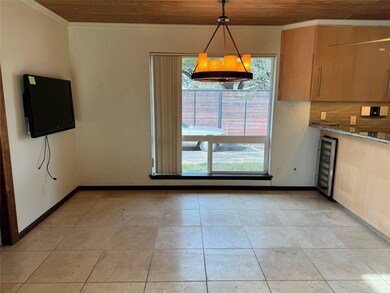
5747 Jackwood St Houston, TX 77096
Meyerland Area NeighborhoodHighlights
- Gunite Pool
- Traditional Architecture
- Sun or Florida Room
- Bellaire High School Rated A
- <<bathWSpaHydroMassageTubToken>>
- Corner Lot
About This Home
As of September 2024Welcome to 5747 Jackwood! Every room of this corner-lot home has something to be appreciated from its thoughtful design, high-end finishes and appliances to the pool. Ceramic tile flooring flows seamlessly throughout offering ease of maintenance. The gourmet kitchen features ample cabinet space, Wolf appliances, built-in expresso machine and wine cooler. Comfortably entertain family, friends or both in the family room or the expansive bonus room which offers a scenic view of the pool - both bathing in an abundance of natural light. Primary bedroom has a skylight and built-in drawers. Primary bath is a haven of tranquility. Immerse in the Kohler jetted tub for a spa-like experience while enjoying the view of the private patio area. Upgraded fixtures in the frameless shower add an extra layer of luxury and relaxation. Fitness enthusiasts will appreciate the dedicated workout/mud room. This property is not just a home; it's a lifestyle in an exceptional location. Schedule your showing!
Last Agent to Sell the Property
George E. Johnson Properties LLC License #0460360 Listed on: 02/07/2024
Home Details
Home Type
- Single Family
Est. Annual Taxes
- $9,706
Year Built
- Built in 1968
Lot Details
- 0.25 Acre Lot
- Back Yard Fenced
- Corner Lot
HOA Fees
- $48 Monthly HOA Fees
Parking
- 2 Car Attached Garage
Home Design
- Traditional Architecture
- Brick Exterior Construction
- Slab Foundation
- Wood Siding
Interior Spaces
- 2,791 Sq Ft Home
- 1-Story Property
- Crown Molding
- Ceiling Fan
- Family Room
- Combination Kitchen and Dining Room
- Sun or Florida Room
- Utility Room
- Washer and Gas Dryer Hookup
- Tile Flooring
- Intercom
Kitchen
- Gas Oven
- Gas Cooktop
- <<microwave>>
- Dishwasher
- Disposal
Bedrooms and Bathrooms
- 3 Bedrooms
- Double Vanity
- <<bathWSpaHydroMassageTubToken>>
- <<tubWithShowerToken>>
- Separate Shower
Pool
- Gunite Pool
Schools
- Herod Elementary School
- Fondren Middle School
- Bellaire High School
Utilities
- Central Heating and Cooling System
- Heating System Uses Gas
Community Details
- Meyerland Community Improvement A Association, Phone Number (713) 729-2167
- Meyerland Sec 10 Subdivision
Ownership History
Purchase Details
Home Financials for this Owner
Home Financials are based on the most recent Mortgage that was taken out on this home.Purchase Details
Similar Homes in the area
Home Values in the Area
Average Home Value in this Area
Purchase History
| Date | Type | Sale Price | Title Company |
|---|---|---|---|
| Deed | -- | Envision Title | |
| Interfamily Deed Transfer | -- | -- |
Mortgage History
| Date | Status | Loan Amount | Loan Type |
|---|---|---|---|
| Open | $373,500 | New Conventional |
Property History
| Date | Event | Price | Change | Sq Ft Price |
|---|---|---|---|---|
| 07/08/2025 07/08/25 | Price Changed | $649,000 | -1.7% | $218 / Sq Ft |
| 06/02/2025 06/02/25 | Price Changed | $660,000 | -3.6% | $222 / Sq Ft |
| 05/23/2025 05/23/25 | For Sale | $685,000 | +42.7% | $230 / Sq Ft |
| 09/30/2024 09/30/24 | Sold | -- | -- | -- |
| 08/29/2024 08/29/24 | Pending | -- | -- | -- |
| 08/10/2024 08/10/24 | For Sale | $480,000 | 0.0% | $172 / Sq Ft |
| 06/27/2024 06/27/24 | Pending | -- | -- | -- |
| 04/11/2024 04/11/24 | Price Changed | $480,000 | -4.0% | $172 / Sq Ft |
| 02/14/2024 02/14/24 | For Sale | $500,000 | -- | $179 / Sq Ft |
Tax History Compared to Growth
Tax History
| Year | Tax Paid | Tax Assessment Tax Assessment Total Assessment is a certain percentage of the fair market value that is determined by local assessors to be the total taxable value of land and additions on the property. | Land | Improvement |
|---|---|---|---|---|
| 2024 | $1,825 | $450,561 | $270,572 | $179,989 |
| 2023 | $1,825 | $472,260 | $270,572 | $201,688 |
| 2022 | $8,824 | $400,724 | $270,572 | $130,152 |
| 2021 | $9,340 | $400,724 | $253,661 | $147,063 |
| 2020 | $9,704 | $400,724 | $253,661 | $147,063 |
| 2019 | $10,140 | $400,724 | $253,661 | $147,063 |
| 2018 | $4,561 | $396,707 | $253,661 | $143,046 |
| 2017 | $9,659 | $396,707 | $253,661 | $143,046 |
| 2016 | $8,781 | $396,707 | $253,661 | $143,046 |
| 2015 | $3,955 | $396,707 | $253,661 | $143,046 |
| 2014 | $3,955 | $287,004 | $152,197 | $134,807 |
Agents Affiliated with this Home
-
Shastyn Stewart
S
Seller's Agent in 2025
Shastyn Stewart
Compass RE Texas, LLC - The Woodlands
(832) 443-8543
3 in this area
8 Total Sales
-
Mark Sonnier

Seller's Agent in 2024
Mark Sonnier
George E. Johnson Properties LLC
(281) 844-3233
1 in this area
21 Total Sales
Map
Source: Houston Association of REALTORS®
MLS Number: 96046558
APN: 0953860000001
- 5738 Ariel St
- 5723 Jason St
- 5702 Indigo St
- 5814 Darnell St
- 5902 Indigo St
- 5918 Grape St
- 9030 Quebec Dr
- 5817 Beechnut St
- 5905 Beechnut St
- 5531 Grape St
- 6107 Kuldell Dr
- 6018 Carew St
- 5518 Jason St
- 5531 Kuldell Dr
- 8102 Hillcroft St
- 5511 Indigo St
- 6143 Grape St
- 5503 Jason St
- 5638 N Braeswood Blvd
- 6119 Shadow Crest St
