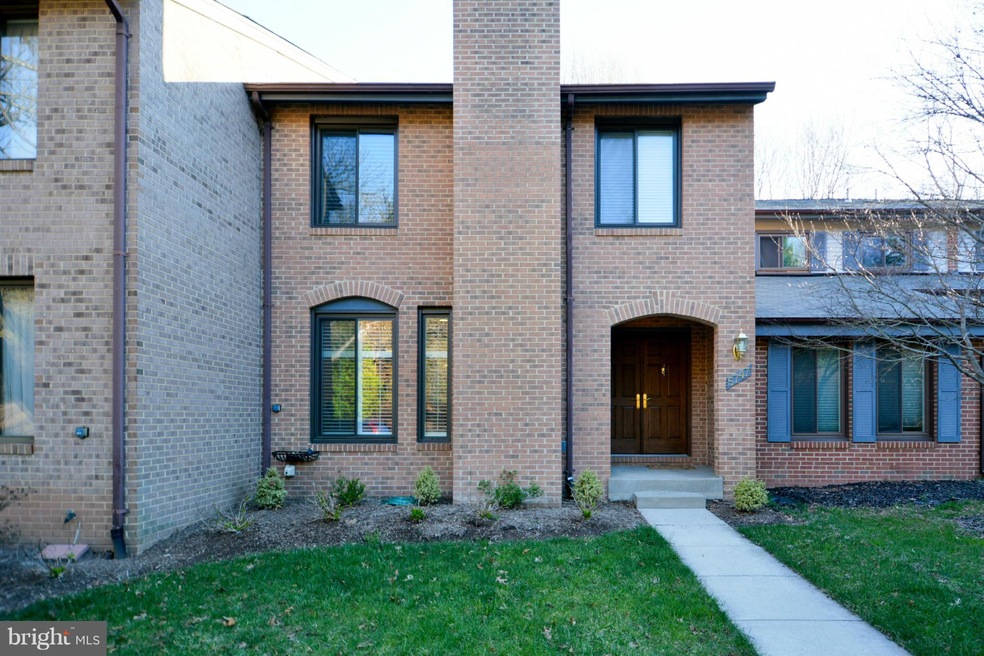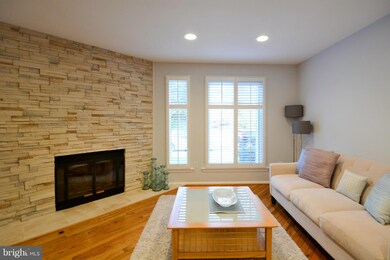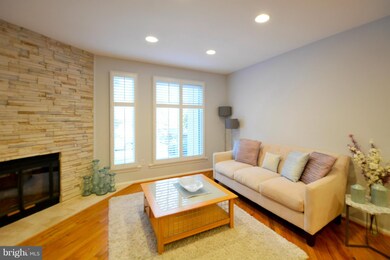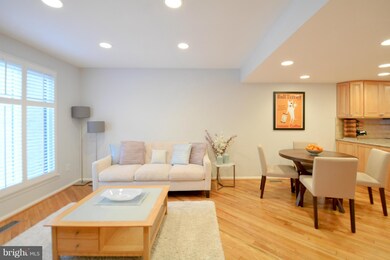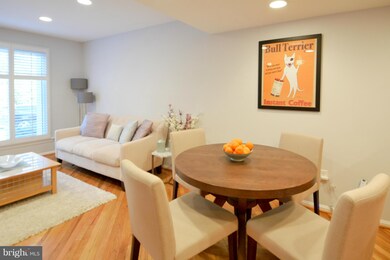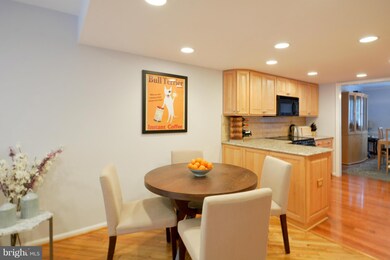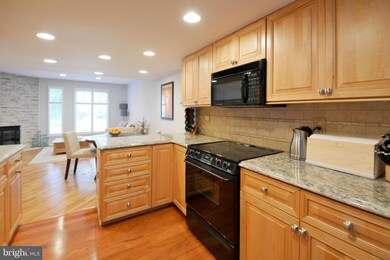
Highlights
- Eat-In Gourmet Kitchen
- Open Floorplan
- Wood Flooring
- Bonnie Brae Elementary School Rated A-
- Contemporary Architecture
- Combination Kitchen and Living
About This Home
As of July 2019Available to move-in July 1. Step into this stunning home & enjoy the open concept layout w/hardwood floors throughout! Prepare a fantastic meal in the completely updated kitchen w/a built in Sub Zero refrigerator & Bosch dishwasher while your friends & family relax in the attached family room. Spend time in the 2 story living room w/a wall of windows or stroll down to Lake Barton only steps away.
Last Agent to Sell the Property
Samson Properties License #0225103590 Listed on: 11/27/2016

Townhouse Details
Home Type
- Townhome
Est. Annual Taxes
- $7,029
Year Built
- Built in 1981
Lot Details
- 2,218 Sq Ft Lot
- Two or More Common Walls
- Property is in very good condition
Parking
- 2 Assigned Parking Spaces
Home Design
- Contemporary Architecture
- Brick Exterior Construction
Interior Spaces
- Property has 3 Levels
- Open Floorplan
- Fireplace With Glass Doors
- Screen For Fireplace
- Fireplace Mantel
- Gas Fireplace
- Window Treatments
- Family Room Off Kitchen
- Combination Kitchen and Living
- Dining Area
- Wood Flooring
- Washer and Dryer Hookup
Kitchen
- Eat-In Gourmet Kitchen
- Breakfast Area or Nook
- Upgraded Countertops
Bedrooms and Bathrooms
- 3 Bedrooms
- En-Suite Bathroom
- 4 Bathrooms
Finished Basement
- Heated Basement
- Walk-Out Basement
- Basement Fills Entire Space Under The House
- Connecting Stairway
- Rear Basement Entry
- Shelving
- Workshop
- Natural lighting in basement
Utilities
- Forced Air Heating and Cooling System
- Natural Gas Water Heater
Community Details
- Property has a Home Owners Association
- Burke Centre Subdivision
Listing and Financial Details
- Tax Lot 828A
- Assessor Parcel Number 77-2-14- -828A
Ownership History
Purchase Details
Home Financials for this Owner
Home Financials are based on the most recent Mortgage that was taken out on this home.Purchase Details
Home Financials for this Owner
Home Financials are based on the most recent Mortgage that was taken out on this home.Purchase Details
Home Financials for this Owner
Home Financials are based on the most recent Mortgage that was taken out on this home.Similar Homes in the area
Home Values in the Area
Average Home Value in this Area
Purchase History
| Date | Type | Sale Price | Title Company |
|---|---|---|---|
| Deed | $530,000 | Elim Title Llc | |
| Warranty Deed | $480,000 | Provident Title & Escrow Llc | |
| Warranty Deed | $455,000 | -- |
Mortgage History
| Date | Status | Loan Amount | Loan Type |
|---|---|---|---|
| Open | $481,800 | VA | |
| Closed | $480,000 | New Conventional | |
| Previous Owner | $175,000 | New Conventional | |
| Previous Owner | $464,782 | VA |
Property History
| Date | Event | Price | Change | Sq Ft Price |
|---|---|---|---|---|
| 07/26/2019 07/26/19 | Sold | $530,000 | -1.8% | $192 / Sq Ft |
| 06/25/2019 06/25/19 | Pending | -- | -- | -- |
| 05/23/2019 05/23/19 | For Sale | $539,900 | +12.5% | $195 / Sq Ft |
| 11/28/2016 11/28/16 | Sold | $480,000 | 0.0% | $238 / Sq Ft |
| 11/27/2016 11/27/16 | Pending | -- | -- | -- |
| 11/27/2016 11/27/16 | For Sale | $480,000 | 0.0% | $238 / Sq Ft |
| 03/26/2016 03/26/16 | Rented | $2,600 | 0.0% | -- |
| 03/26/2016 03/26/16 | Under Contract | -- | -- | -- |
| 03/20/2016 03/20/16 | For Rent | $2,600 | 0.0% | -- |
| 06/14/2013 06/14/13 | Sold | $455,000 | 0.0% | $226 / Sq Ft |
| 05/04/2013 05/04/13 | Pending | -- | -- | -- |
| 05/03/2013 05/03/13 | Off Market | $455,000 | -- | -- |
| 05/02/2013 05/02/13 | For Sale | $450,000 | -1.1% | $224 / Sq Ft |
| 05/01/2013 05/01/13 | Off Market | $455,000 | -- | -- |
| 05/01/2013 05/01/13 | For Sale | $450,000 | -- | $224 / Sq Ft |
Tax History Compared to Growth
Tax History
| Year | Tax Paid | Tax Assessment Tax Assessment Total Assessment is a certain percentage of the fair market value that is determined by local assessors to be the total taxable value of land and additions on the property. | Land | Improvement |
|---|---|---|---|---|
| 2024 | $7,029 | $606,710 | $170,000 | $436,710 |
| 2023 | $6,698 | $593,520 | $170,000 | $423,520 |
| 2022 | $6,547 | $572,540 | $160,000 | $412,540 |
| 2021 | $6,206 | $528,860 | $135,000 | $393,860 |
| 2020 | $5,986 | $505,790 | $125,000 | $380,790 |
| 2019 | $5,777 | $488,100 | $115,000 | $373,100 |
| 2018 | $5,476 | $476,160 | $115,000 | $361,160 |
| 2017 | $5,200 | $447,900 | $110,000 | $337,900 |
| 2016 | $5,058 | $436,630 | $110,000 | $326,630 |
| 2015 | $4,797 | $429,830 | $110,000 | $319,830 |
| 2014 | $4,626 | $415,410 | $100,000 | $315,410 |
Agents Affiliated with this Home
-
Sean Ragen

Seller's Agent in 2019
Sean Ragen
EXP Realty, LLC
(571) 544-7077
5 in this area
205 Total Sales
-
Brittany Floyd

Seller Co-Listing Agent in 2019
Brittany Floyd
Samson Properties
(540) 255-9164
6 in this area
120 Total Sales
-
Hyunchul Song

Buyer's Agent in 2019
Hyunchul Song
Samson Properties
(703) 929-9350
1 in this area
26 Total Sales
-
Heidi Swenson

Seller's Agent in 2016
Heidi Swenson
Samson Properties
(703) 981-8277
3 in this area
46 Total Sales
-
Steve Childress

Buyer's Agent in 2016
Steve Childress
Samson Properties
(703) 981-3277
3 in this area
3 Total Sales
-
J
Seller's Agent in 2013
James Sandidge
Redfin Corporation
(571) 437-5883
Map
Source: Bright MLS
MLS Number: 1001254913
APN: 0772-14-0828A
- 5900 Burnside Landing Dr
- 5810 Cove Landing Rd Unit 304
- 5823 Cove Landing Rd Unit 101
- 5911 Oak Leather Dr
- 5941 Powells Landing Rd
- 10627 Summer Oak Ct
- 10350 Luria Commons Ct Unit 3 H
- 10676 Myrtle Oak Ct
- 6115 Martins Landing Ct
- 10320 Rein Commons Ct Unit 3H
- 5926 Clermont Landing Ct
- 10310 Bridgetown Place Unit 56
- 6034 Burnside Landing Dr
- 10712 Freds Oak Ct
- 10320 Luria Commons Ct Unit 3H
- 10230 Faire Commons Ct
- 10729 Freds Oak Ct
- 10204 Faire Commons Ct
- 5976 Annaberg Place Unit 168
- 5815 Walden Commons Ct Unit 123
