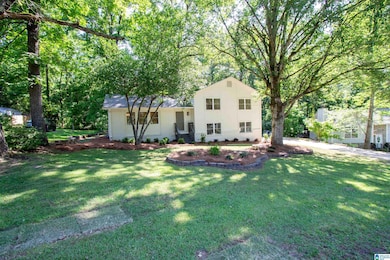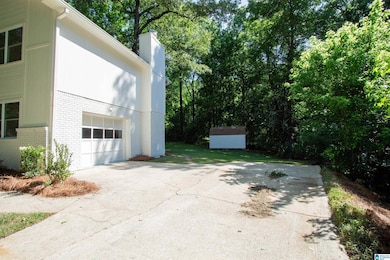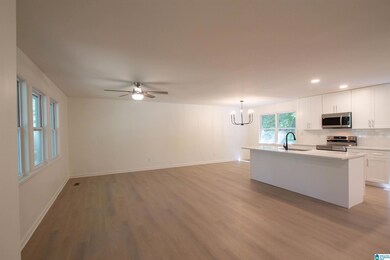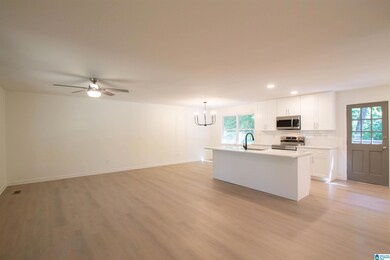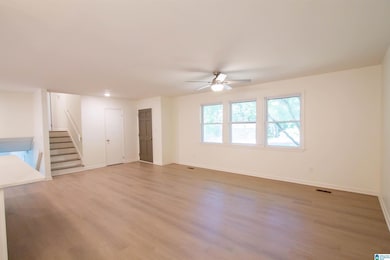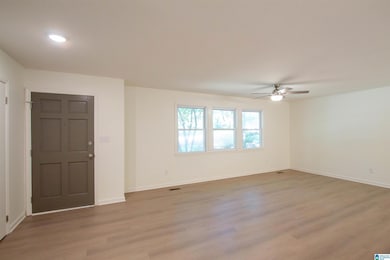
5748 Annanadale Ln Irondale, AL 35210
Estimated payment $2,056/month
Highlights
- Popular Property
- Deck
- Stone Countertops
- Shades Valley High School Rated A-
- Attic
- Den with Fireplace
About This Home
A complete renovation on this split level home in Hampton Estates! Open living/dining space with recessed lighting and new LVP flooring throughout. Modern kitchen features center island with breakfast bar, stone countertops and plenty of counter and cabinet space. Master bedroom with large closet and NEW en-suite bath. Additional bedrooms and NEW full bath for kids or guests! Downstairs den/family room with gas fireplace and double doors that open to the back patio. Open deck on the back of the home overlooking the flat backyard. Large storage shed for tools and lawn equipment and fresh landscaping with new shrubs. Single car garage has extra storage space and laundry area. Home is conveniently located to I459 and Grants Mill Road.
Home Details
Home Type
- Single Family
Est. Annual Taxes
- $1,240
Year Built
- Built in 1978
Lot Details
- 0.36 Acre Lot
- Cul-De-Sac
Parking
- 1 Car Garage
- Basement Garage
- Side Facing Garage
- Driveway
- Off-Street Parking
Home Design
- Split Level Home
Interior Spaces
- 1-Story Property
- Smooth Ceilings
- Ceiling Fan
- Recessed Lighting
- Gas Log Fireplace
- Brick Fireplace
- Dining Room
- Den with Fireplace
- Pull Down Stairs to Attic
Kitchen
- Electric Oven
- Stove
- Built-In Microwave
- Dishwasher
- Kitchen Island
- Stone Countertops
Flooring
- Laminate
- Tile
Bedrooms and Bathrooms
- 3 Bedrooms
- Primary Bedroom Upstairs
- 2 Full Bathrooms
- Bathtub and Shower Combination in Primary Bathroom
- Separate Shower
Laundry
- Laundry Room
- Washer and Electric Dryer Hookup
Basement
- Partial Basement
- Recreation or Family Area in Basement
- Laundry in Basement
- Natural lighting in basement
Outdoor Features
- Deck
- Patio
Schools
- Grantswood Elementary School
- Gresham Middle School
- Shades Valley High School
Utilities
- Central Heating and Cooling System
- Electric Water Heater
- Septic Tank
Listing and Financial Details
- Assessor Parcel Number 24-00-32-1-000-011.005
Map
Home Values in the Area
Average Home Value in this Area
Tax History
| Year | Tax Paid | Tax Assessment Tax Assessment Total Assessment is a certain percentage of the fair market value that is determined by local assessors to be the total taxable value of land and additions on the property. | Land | Improvement |
|---|---|---|---|---|
| 2024 | $1,240 | $20,660 | -- | -- |
| 2022 | $1,102 | $20,390 | $6,800 | $13,590 |
| 2021 | $898 | $16,800 | $6,800 | $10,000 |
| 2020 | $898 | $16,800 | $6,800 | $10,000 |
| 2019 | $898 | $16,800 | $0 | $0 |
| 2018 | $664 | $12,660 | $0 | $0 |
| 2017 | $694 | $13,200 | $0 | $0 |
| 2016 | $664 | $12,660 | $0 | $0 |
| 2015 | $664 | $12,660 | $0 | $0 |
| 2014 | $746 | $14,020 | $0 | $0 |
| 2013 | $746 | $14,020 | $0 | $0 |
Property History
| Date | Event | Price | Change | Sq Ft Price |
|---|---|---|---|---|
| 05/23/2025 05/23/25 | For Sale | $349,000 | +99.4% | $200 / Sq Ft |
| 03/21/2025 03/21/25 | Sold | $175,000 | 0.0% | $101 / Sq Ft |
| 02/17/2025 02/17/25 | Pending | -- | -- | -- |
| 02/17/2025 02/17/25 | For Sale | $175,000 | +37.8% | $101 / Sq Ft |
| 01/31/2014 01/31/14 | Sold | $127,000 | -9.2% | $78 / Sq Ft |
| 12/31/2013 12/31/13 | Pending | -- | -- | -- |
| 09/17/2013 09/17/13 | For Sale | $139,900 | -- | $86 / Sq Ft |
Purchase History
| Date | Type | Sale Price | Title Company |
|---|---|---|---|
| Warranty Deed | $175,000 | None Listed On Document | |
| Warranty Deed | $124,250 | -- | |
| Warranty Deed | $109,000 | -- |
Mortgage History
| Date | Status | Loan Amount | Loan Type |
|---|---|---|---|
| Previous Owner | $99,400 | New Conventional | |
| Previous Owner | $87,200 | No Value Available |
Similar Homes in the area
Source: Greater Alabama MLS
MLS Number: 21419741
APN: 24-00-32-1-000-011.005
- 4501 Brookforest Ln
- 3630 Bermuda Dr
- 3792 Villa Dr
- 3219 Karl Daly Rd
- 3781 Villa Dr
- 5645 Old Leeds Rd
- 7410 Kings Mountain Ct Unit 102
- 4245 Marden Way
- 4233 Marden Way
- 1233 Mill Ln
- 1236 Grants Mill Rd Unit 14 & 15
- 7105 Valderrama Cir
- 4437 Vicksburg Dr Unit 12
- 4171 Ternview Rd
- 3608 Grand Rock Ln
- 5153 Clubridge Dr E
- 5161 Clubridge Dr E
- 4925 Brandywood Cir
- 5455 Vicksburg Cir Unit 38
- 4357 Boulder Lake Cir

