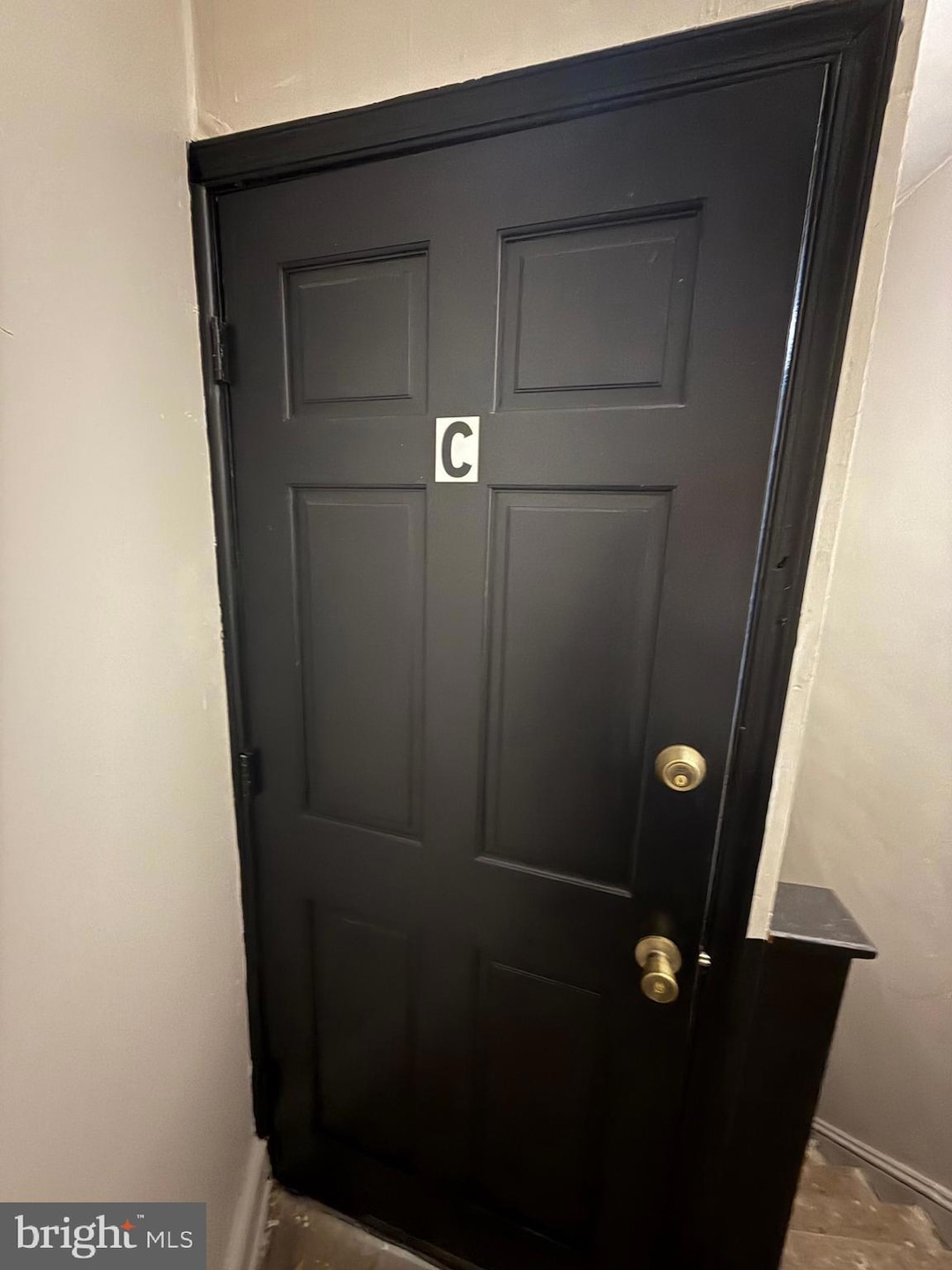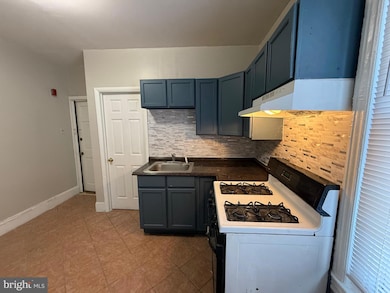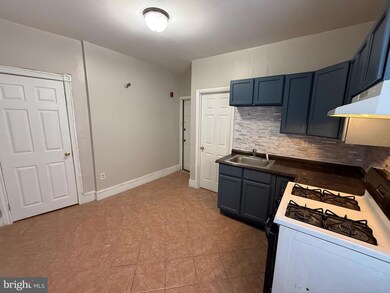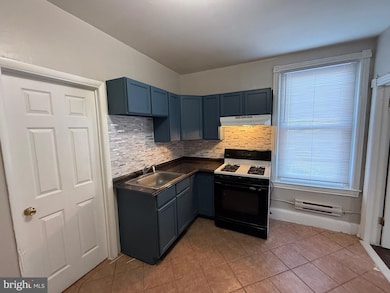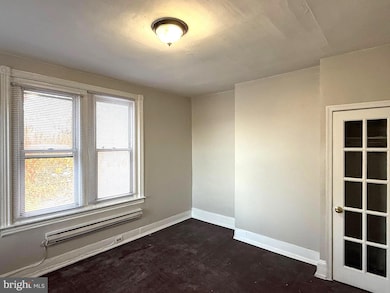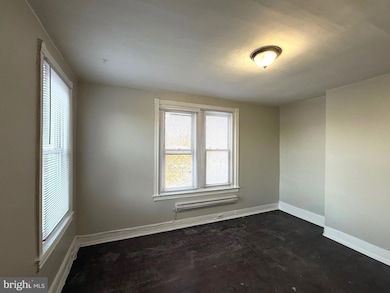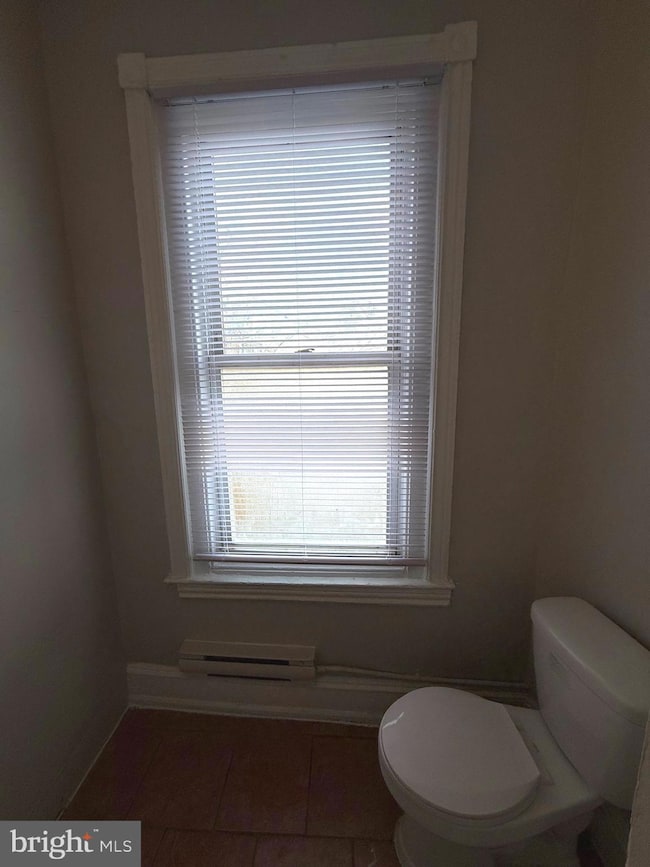5748 Chestnut St Unit C Philadelphia, PA 19139
Cobbs Creek NeighborhoodHighlights
- Straight Thru Architecture
- Eat-In Kitchen
- Electric Baseboard Heater
- No HOA
- Living Room
About This Home
Spacious Remodeled Studio Apartment – West Philadelphia Discover comfort and convenience in this freshly updated 525 sq. ft. studio apartment located on the third floor of a well-maintained triplex in a growing West Philadelphia neighborhood! Recently remodeled with new flooring and fresh paint, updated kitchen with newer appliances, Bright and open layout offering plenty of living space, Located in a vibrant, up-and-coming neighborhood close to shops, transportation, and local amenities Perfect for professionals, students, or anyone seeking a stylish, affordable place to call home in one of Philadelphia’s developing communities. First, last and security required.
Listing Agent
(215) 498-5660 ed@edmcdonaldrealestate.com Hartsville Realty Property Management, Inc. License #RM423938 Listed on: 11/08/2024

Townhouse Details
Home Type
- Townhome
Year Built
- Built in 1925
Lot Details
- 1,264 Sq Ft Lot
Home Design
- Straight Thru Architecture
- Brick Exterior Construction
- Stone Foundation
Interior Spaces
- 1 Full Bathroom
- 525 Sq Ft Home
- Property has 3 Levels
- Living Room
Kitchen
- Eat-In Kitchen
- Self-Cleaning Oven
- Range Hood
Utilities
- Electric Baseboard Heater
- Electric Water Heater
- Public Septic
Listing and Financial Details
- Residential Lease
- Security Deposit $900
- 12-Month Lease Term
- Available 11/8/24
- Assessor Parcel Number 871601825
Community Details
Overview
- No Home Owners Association
- Cobbs Creek Subdivision
Pet Policy
- No Pets Allowed
Map
Source: Bright MLS
MLS Number: PAPH2414674
- 5744 Chestnut St Unit 1
- 114 S 58th St Unit 1
- 114 S 58th St Unit 2
- 5706 Chestnut St Unit 2
- 5706 Chestnut St Unit 3
- 5700 Chestnut St Unit 3A
- 5913 17 Chestnut St Unit 4D
- 5900 Market St Unit 3F
- 5634 Walnut St Unit 1ST FLOOR
- 5730 Filbert St
- 5921 Chancellor St
- 258 S Cecil St
- 5932 Walnut St
- 272 S Frazier St
- 274 S Frazier St
- 5820 Arch St Unit 1
- 5820 Arch St
- 274 S Alden St
- 6006 Chestnut St Unit 2
- 5533 Walnut St Unit 2
