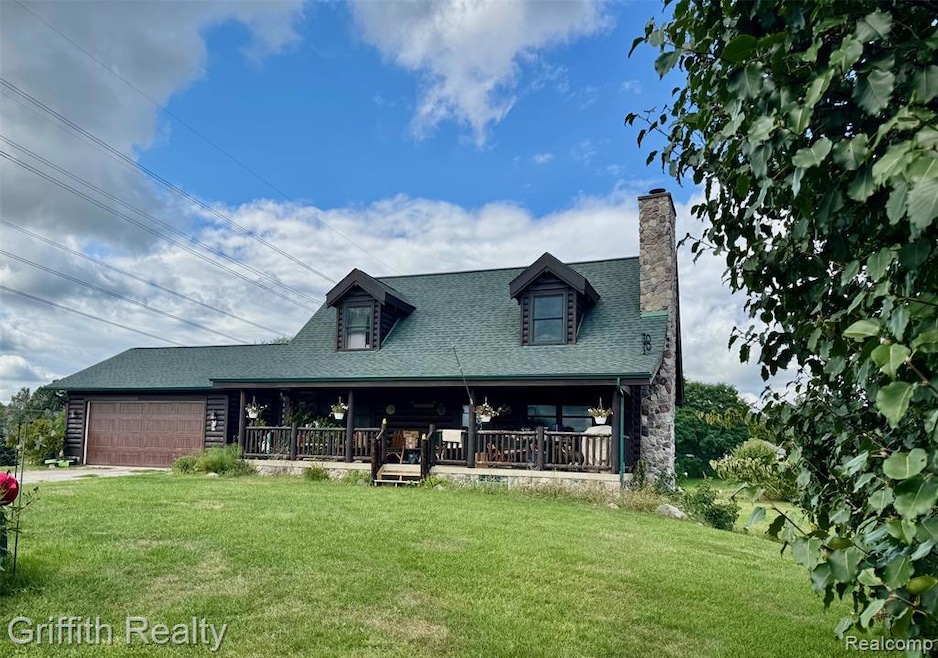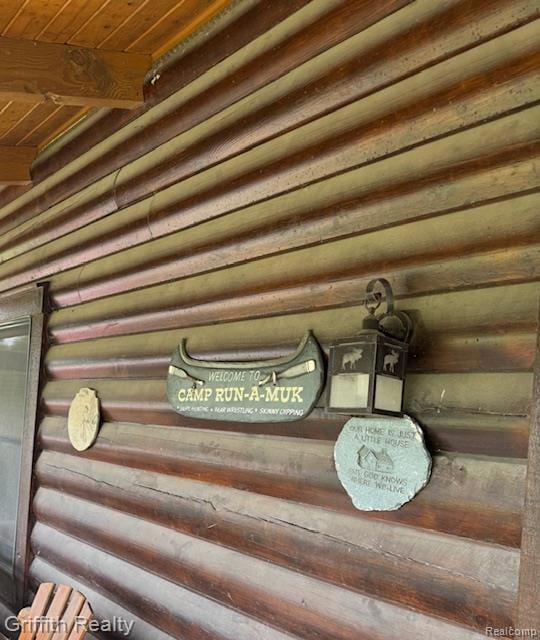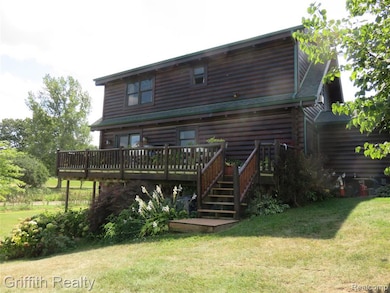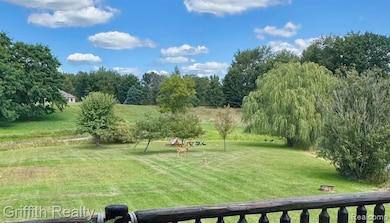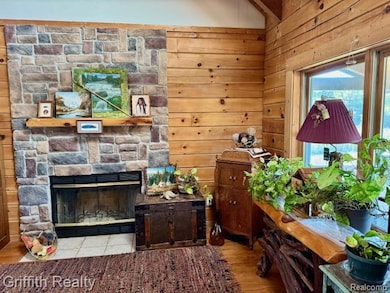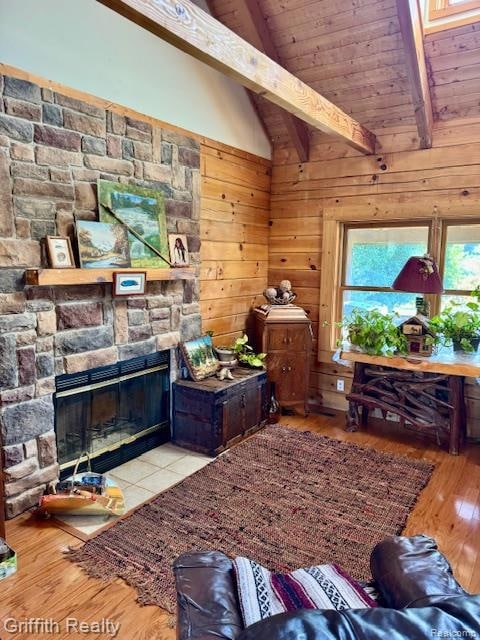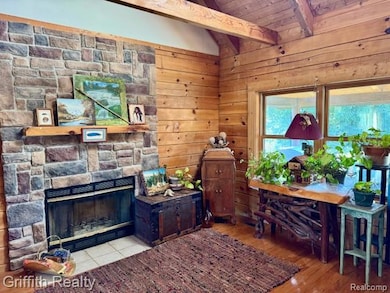5748 W Coon Lake Rd Howell, MI 48843
Estimated payment $3,892/month
Highlights
- Barn
- Cape Cod Architecture
- Vaulted Ceiling
- 8.09 Acre Lot
- Deck
- No HOA
About This Home
Have you dreamt of a Log Home in the country w/rocking chairs on a covered front porch? Welcome Home to a 3 or 4 Bedroom, 3Bath, 3,000 total finished sqft cape cod on 8.09 acres w/attached 2.5 car garage w/storage cabs, 30x24 barn, ponds, wildlife, a finished walkout apt in LL, w abundant peace & country quiet as well. The open floorplan is highlighted by vaulted ceilings, logs, beams, wood floors, open stair to the 2nd floor, a stone woodburning fireplace, w bath & bedroom on each level. The Great Room boasts a stone fireplace to read or relax by as well, opens into the large dining area that will entertain everyone to your heart's content. The oak kitchen, located off the great rm, has room for your style country cooking, 2 pantries, 2 stacks of drawers, lazy-spin cabinet, granite counters, stone sink, all appliances stay, & snack bar. You will love the spacious primary bedroom on 2nd floor w/a huge step in closet, 2 extra closets, large primary ceramic bath w/granite counter. The 2nd flr loft could easily be a 4th bedroom for extra space. A large 1st floor Bedroom w/double closet has a bath conveniently across the hall. Convenient 1st floor laundry has good storage. W/out LL features an apartment w/gathering rm w/stone area for pellet stove/or WB, dining area, Bedroom, Bath & kitchen, perfect for holidays and weekends. An open space under the full length of the porch for storage, serves as a closet for bedroom & could be a private walk-in safe &/or weather shelter. The 36x8 back deck off the dining area overlooks the 8.09 acres, water, pine trees and fruit trees, wildlife, sandhill cranes (tall chickens) & such...rocker here too? Recent updates from 2023 include newer Lennox furnace, newer roof on house and pole barn, screens, smoke detectors, water softener, & newer AC. Central Vac. Pole barn w/skylights for light & two large doors. Tons of storage in the barn for those who need extra space for hobbies or those shorter chickens! A gas line is at the road.
Home Details
Home Type
- Single Family
Est. Annual Taxes
Year Built
- Built in 2004
Lot Details
- 8.09 Acre Lot
- Fenced
- Irregular Lot
Home Design
- Cape Cod Architecture
- Log Cabin
- Poured Concrete
- Asphalt Roof
- Stone Siding
- Log Siding
Interior Spaces
- 2,800 Sq Ft Home
- 3-Story Property
- Central Vacuum
- Vaulted Ceiling
- Living Room with Fireplace
- Finished Basement
- Sump Pump
Kitchen
- Free-Standing Electric Range
- Range Hood
- Dishwasher
Bedrooms and Bathrooms
- 3 Bedrooms
- 3 Full Bathrooms
Laundry
- Dryer
- Washer
Parking
- 2.5 Car Attached Garage
- Front Facing Garage
- Garage Door Opener
Outdoor Features
- Deck
- Covered Patio or Porch
- Exterior Lighting
Utilities
- Forced Air Heating and Cooling System
- Heating System Uses Propane
- Liquid Propane Gas Water Heater
- Water Softener is Owned
- Cable TV Available
Additional Features
- Ground Level
- Barn
Community Details
- No Home Owners Association
- Laundry Facilities
Listing and Financial Details
- Assessor Parcel Number 1019100049
Map
Home Values in the Area
Average Home Value in this Area
Tax History
| Year | Tax Paid | Tax Assessment Tax Assessment Total Assessment is a certain percentage of the fair market value that is determined by local assessors to be the total taxable value of land and additions on the property. | Land | Improvement |
|---|---|---|---|---|
| 2025 | $3,498 | $248,500 | $0 | $0 |
| 2024 | $2,322 | $261,300 | $0 | $0 |
| 2023 | $2,218 | $210,900 | $0 | $0 |
| 2022 | $3,016 | $168,600 | $0 | $0 |
| 2021 | $2,941 | $168,600 | $0 | $0 |
| 2020 | $2,996 | $164,700 | $0 | $0 |
| 2019 | $2,953 | $160,600 | $0 | $0 |
| 2018 | $2,926 | $161,600 | $0 | $0 |
| 2017 | $2,883 | $158,400 | $0 | $0 |
| 2016 | $2,864 | $155,800 | $0 | $0 |
| 2014 | $2,505 | $134,800 | $0 | $0 |
| 2012 | $2,505 | $123,300 | $0 | $0 |
Property History
| Date | Event | Price | List to Sale | Price per Sq Ft |
|---|---|---|---|---|
| 10/08/2025 10/08/25 | For Sale | $683,000 | 0.0% | $244 / Sq Ft |
| 10/08/2025 10/08/25 | Pending | -- | -- | -- |
| 10/04/2025 10/04/25 | Price Changed | $683,000 | -2.3% | $244 / Sq Ft |
| 09/15/2025 09/15/25 | Price Changed | $699,000 | -0.1% | $250 / Sq Ft |
| 09/10/2025 09/10/25 | For Sale | $699,999 | -- | $250 / Sq Ft |
Source: Realcomp
MLS Number: 20251032420
APN: 10-19-100-049
- 5920 W Coon Lake Rd
- Parcel A Pingree Rd
- 6080 W Coon Lake Rd
- 7031 Munsell Rd
- 2974 Cedar Lake Rd
- 3145 Cedar Lake Rd
- 2960 Cedar Lake Rd
- Parcel 20 Munsell Rd
- 5490 Pingree Rd
- 2699 Cedar Lake Rd
- 5655 Pingree Rd
- 1260 Pingree Rd
- 4033 Jewell Rd
- 4485 Bull Run Rd
- 4420 Bull Run Rd
- 3760 Southwick Dr
- 7024 Lange Rd
- 7233 W Lange Rd
- 3031 Cedar Point Rd
- 3362 Prescott Dr
- 1148 Rial Lake Dr Unit 43
- 401 S Highlander Way
- 88 Normandy Dr
- 307 Holly Hills Dr
- 1504 Yorkshire Dr
- 934 Hadden Ave
- 522 Fleming St
- 116 Jewett St
- 607 Byron Rd
- 428 Greenwich Dr
- 527 Greenwich Dr
- 727-739 E Sibley St
- 430 E Clinton St Unit .2
- 2860 E Coon Lake Rd
- 525 W Highland Rd
- 1600 Town Commons Dr
- 724 Olde English Cir
- 724 Olde English Cir
- 2783 Au Gres River Dr
- 1320 Ashebury Ln
