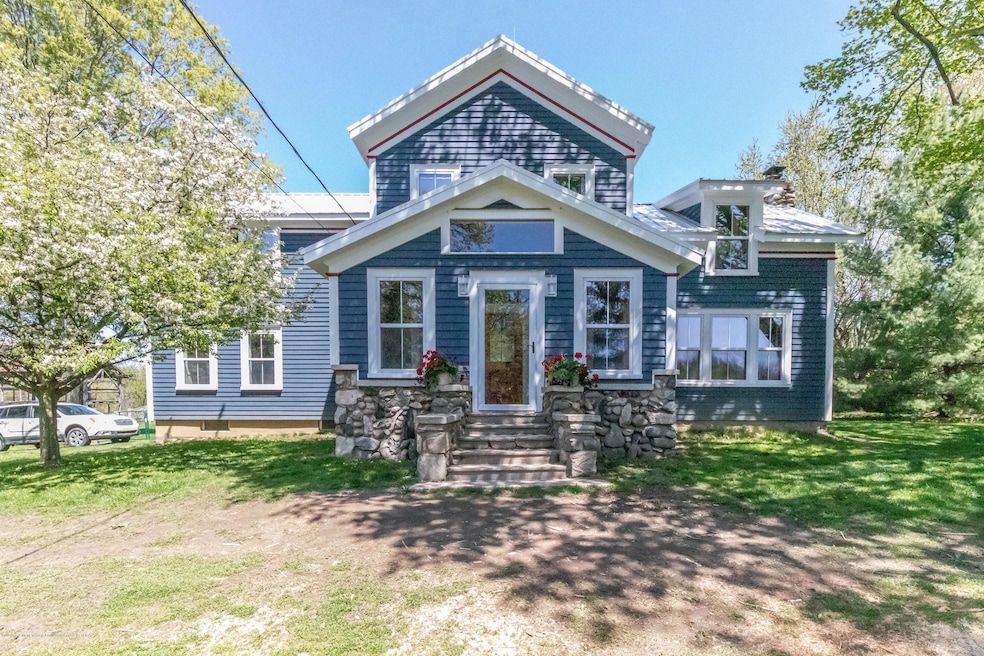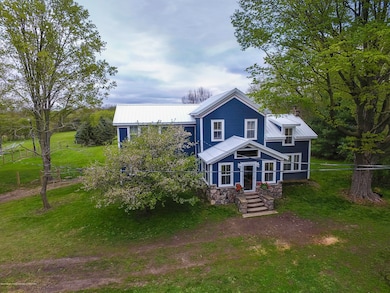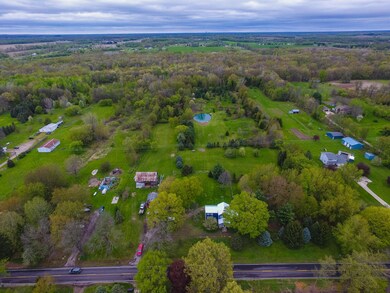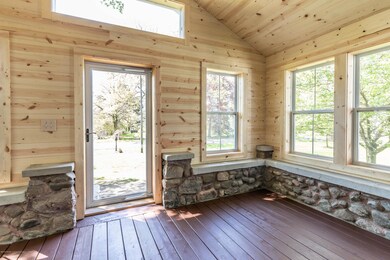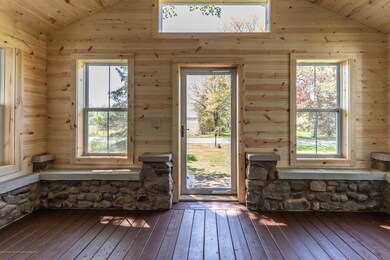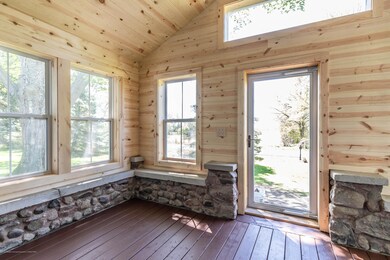
5748 W Plains Rd Eaton Rapids, MI 48827
Highlights
- Home fronts a pond
- Vaulted Ceiling
- Sun or Florida Room
- Deck
- Pole Barn
- Granite Countertops
About This Home
As of July 2019Updated Farmhouse living you've been dreaming of! Tons of charm and character with all the modern day conveniences. 10 picturesque acres with swimmable stocked pond and private beach. Tillable and wooded property. HUGE fenced yard for the four legged family. Newly sided and roofed two story detached garage, Originally built in the early 1900's, completely gutted to the studs, re-insulated, sheeted, sided. Metal 24 gage steel roof properly maintained will last a life time. Cedar siding with a 15 year solid stain paint completed in 2016. 2'' of spray foam insulation & 3: of ROXUL Mineral wool. Talk about warm! Mixed red and while oak floors lovingly sanded & cleared to their original glory. And then more added to blend into the cool revamped kitchen. All the bells and whistles. Oodles of cabinetry and counterspace. Gorgeous! Upstairs has more of those awesome floors-black walnut, 2nd floor laundry, loft style storage and darling bedrooms. Walk in master closet with great organization. Historic charmer...original stone porch and fireplace with stones from the property. German framed & roofed outbuilding with cement floor awaiting your next party. Quality material and construction. Incredible. Lots of oohs and ahhs
Last Agent to Sell the Property
Keller Williams Realty Lansing License #6501401221 Listed on: 05/30/2019

Home Details
Home Type
- Single Family
Est. Annual Taxes
- $2,691
Year Built
- Built in 1900
Lot Details
- 10 Acre Lot
- Lot Dimensions are 402x1090
- Home fronts a pond
- South Facing Home
- Fenced
Parking
- 2 Car Garage
- Dirt Driveway
Home Design
- Metal Roof
- Wood Siding
Interior Spaces
- 2,248 Sq Ft Home
- 2-Story Property
- Vaulted Ceiling
- Ceiling Fan
- Wood Burning Fireplace
- Living Room
- Dining Room
- Sun or Florida Room
Kitchen
- Electric Oven
- Range
- Microwave
- Dishwasher
- Granite Countertops
- Disposal
Bedrooms and Bathrooms
- 3 Bedrooms
Laundry
- Laundry Room
- Laundry on upper level
- Electric Dryer Hookup
Basement
- Basement Fills Entire Space Under The House
- Michigan Basement
Outdoor Features
- Deck
- Pole Barn
- Porch
Utilities
- Cooling Available
- Forced Air Heating System
- Heating System Uses Propane
- Vented Exhaust Fan
- Well
- Water Heater
- Water Softener is Owned
- Septic Tank
- High Speed Internet
Ownership History
Purchase Details
Home Financials for this Owner
Home Financials are based on the most recent Mortgage that was taken out on this home.Purchase Details
Purchase Details
Home Financials for this Owner
Home Financials are based on the most recent Mortgage that was taken out on this home.Purchase Details
Purchase Details
Home Financials for this Owner
Home Financials are based on the most recent Mortgage that was taken out on this home.Purchase Details
Home Financials for this Owner
Home Financials are based on the most recent Mortgage that was taken out on this home.Purchase Details
Similar Homes in Eaton Rapids, MI
Home Values in the Area
Average Home Value in this Area
Purchase History
| Date | Type | Sale Price | Title Company |
|---|---|---|---|
| Warranty Deed | $320,000 | Ata National Title Group Llc | |
| Interfamily Deed Transfer | -- | None Available | |
| Warranty Deed | $153,000 | First American Title Ins Co | |
| Interfamily Deed Transfer | -- | None Available | |
| Interfamily Deed Transfer | -- | Mbt Title Services Llc | |
| Interfamily Deed Transfer | -- | Fatic | |
| Warranty Deed | $71,000 | -- |
Mortgage History
| Date | Status | Loan Amount | Loan Type |
|---|---|---|---|
| Open | $271,000 | New Conventional | |
| Closed | $272,000 | New Conventional | |
| Previous Owner | $140,109 | FHA | |
| Previous Owner | $130,312 | VA | |
| Previous Owner | $128,000 | New Conventional | |
| Previous Owner | $117,000 | Unknown | |
| Previous Owner | $29,000 | Unknown | |
| Previous Owner | $15,000 | Unknown | |
| Previous Owner | $131,500 | Unknown | |
| Previous Owner | $16,000 | Unknown | |
| Previous Owner | $134,400 | No Value Available | |
| Previous Owner | $25,000 | Unknown | |
| Previous Owner | $120,000 | Unknown |
Property History
| Date | Event | Price | Change | Sq Ft Price |
|---|---|---|---|---|
| 07/01/2019 07/01/19 | Sold | $320,000 | -1.5% | $142 / Sq Ft |
| 05/30/2019 05/30/19 | For Sale | $325,000 | +1.6% | $145 / Sq Ft |
| 05/29/2019 05/29/19 | Off Market | $320,000 | -- | -- |
| 05/28/2019 05/28/19 | Pending | -- | -- | -- |
| 05/15/2019 05/15/19 | For Sale | $325,000 | +112.4% | $145 / Sq Ft |
| 01/30/2015 01/30/15 | Sold | $153,000 | -1.2% | $63 / Sq Ft |
| 12/23/2014 12/23/14 | Pending | -- | -- | -- |
| 09/22/2014 09/22/14 | For Sale | $154,900 | -- | $64 / Sq Ft |
Tax History Compared to Growth
Tax History
| Year | Tax Paid | Tax Assessment Tax Assessment Total Assessment is a certain percentage of the fair market value that is determined by local assessors to be the total taxable value of land and additions on the property. | Land | Improvement |
|---|---|---|---|---|
| 2024 | $3,667 | $140,400 | $45,300 | $95,100 |
| 2023 | $3,667 | $120,200 | $28,900 | $91,300 |
| 2022 | $3,370 | $106,000 | $33,700 | $72,300 |
| 2021 | $3,541 | $103,900 | $0 | $103,900 |
| 2020 | $2,512 | $97,200 | $33,500 | $63,700 |
| 2019 | $2,147 | $86,900 | $23,000 | $63,900 |
| 2018 | $2,888 | $82,700 | $23,000 | $59,700 |
| 2017 | $2,691 | $82,700 | $23,000 | $59,700 |
| 2016 | -- | $78,700 | $23,000 | $55,700 |
| 2015 | -- | $80,700 | $46,000 | $34,700 |
| 2014 | -- | $76,600 | $46,000 | $30,600 |
Agents Affiliated with this Home
-
Amy Yaroch

Seller's Agent in 2019
Amy Yaroch
Keller Williams Realty Lansing
(734) 578-1844
104 Total Sales
-
Tracey Hernly

Buyer's Agent in 2019
Tracey Hernly
Howard Hanna Real Estate Executives
(517) 300-2089
451 Total Sales
-
S
Seller's Agent in 2015
Sandra Bailey-Bristol
Preview Properties
-
A
Buyer's Agent in 2015
Agent Outside
Out Side Company
Map
Source: Greater Lansing Association of Realtors®
MLS Number: 236510
APN: 09-09-32-400-001
- 6196 Plains Rd
- 5715 W Barnes Rd
- 6149 Ferris Rd
- 2380 S Waverly Rd
- 1990 S Waverly Rd
- 4662 W Barnes Rd
- 11459 Vfw Rd
- 2638 Arch Rd
- Parcel 4 Oakridge Dr
- Parcel 1 Oakridge Dr
- 10470 Barnes Rd
- V/L S Edgar Road Lot H
- 4181 Hunters Ln
- 5895 Plains Rd
- 609 Muirfield Dr
- 636 Saint Andrews Dr
- 107 N Donegal St
- 6265 Tucker Rd
- Parcel H Dawn Marie Ln
- Parcel B Dawn Marie Ln
