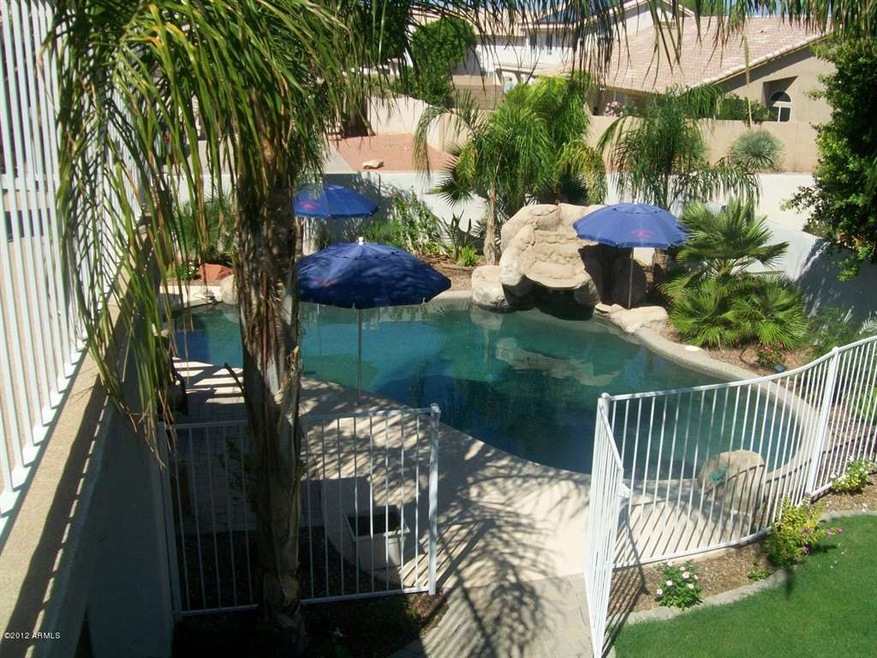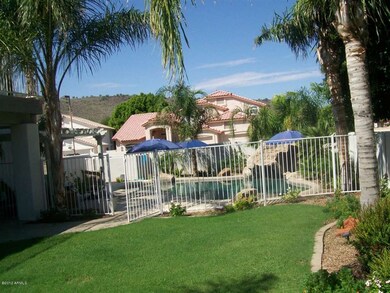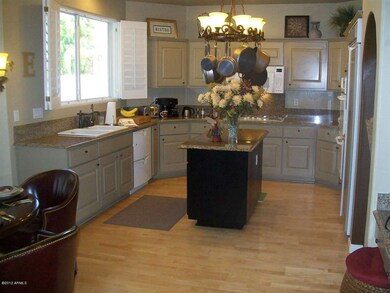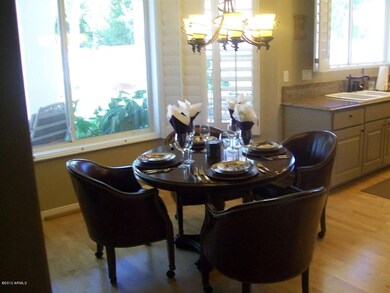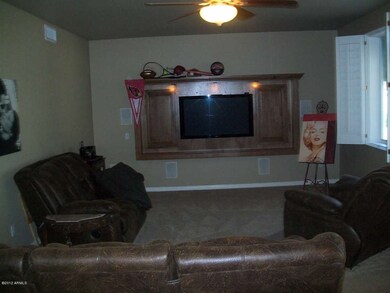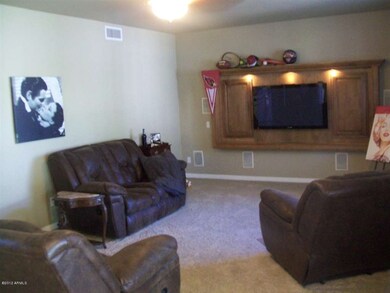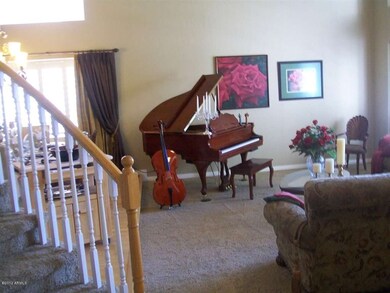
5748 W Soft Wind Dr Glendale, AZ 85310
Stetson Valley NeighborhoodHighlights
- Private Pool
- RV Gated
- Wood Flooring
- Las Brisas Elementary School Rated A
- Mountain View
- Corner Lot
About This Home
As of March 2018Stunning A+ Showpiece tucked away in the Exclusive area of Pinnacle hill*in the shadows of T-Bird Mountain Preserve*This Model Sharp home shouts elegance the moment you walk in the door*Sunken lv room raises up to your elevated hardwood dining area.Plantation shutters throughout* Spacious Gourmet Kitchen features Granite countertops*Island*Pantry* Double ovens* Built in Fridge*Chef's Delight*Breakfast area open to Gorgeous views of the Oasis Backyard* Youll love the sparking Pool W/Waterfall surrounded by 25+ Palm trees and Foliage*BBQ grill*Spiral staircase leads to a beautifully designed conversational area in the loft* Oversized Master Suite w/exquisite master bath*Dbl sinks*Sunken tub* Enjoy the balcony views to the Mtn preserve and botanical paradise below!see supplement for even more
Last Agent to Sell the Property
REALTY ONE GROUP AZ License #SA521842000 Listed on: 09/05/2012
Co-Listed By
Nancy Kovaly
Realty ONE Group License #SA523076000
Home Details
Home Type
- Single Family
Est. Annual Taxes
- $2,169
Year Built
- Built in 1994
Lot Details
- 8,975 Sq Ft Lot
- Block Wall Fence
- Corner Lot
- Front and Back Yard Sprinklers
- Sprinklers on Timer
- Grass Covered Lot
HOA Fees
- $18 Monthly HOA Fees
Parking
- 3 Car Garage
- 2 Open Parking Spaces
- Garage Door Opener
- RV Gated
Home Design
- Wood Frame Construction
- Tile Roof
- Stucco
Interior Spaces
- 2,847 Sq Ft Home
- 2-Story Property
- Central Vacuum
- Ceiling Fan
- Mountain Views
Kitchen
- Built-In Microwave
- Kitchen Island
- Granite Countertops
Flooring
- Wood
- Carpet
- Tile
Bedrooms and Bathrooms
- 4 Bedrooms
- Primary Bathroom is a Full Bathroom
- 3 Bathrooms
- Dual Vanity Sinks in Primary Bathroom
- Bathtub With Separate Shower Stall
Pool
- Private Pool
- Fence Around Pool
Outdoor Features
- Balcony
- Covered Patio or Porch
- Built-In Barbecue
Schools
- Hillcrest Middle School
- Sandra Day O'connor High School
Utilities
- Refrigerated Cooling System
- Heating System Uses Natural Gas
- Water Softener
Community Details
- Association fees include ground maintenance
- Pinnacle Hill Association, Phone Number (602) 433-0331
- Built by Executive
- Pinnacle Hill Subdivision
Listing and Financial Details
- Tax Lot 218
- Assessor Parcel Number 201-11-710
Ownership History
Purchase Details
Home Financials for this Owner
Home Financials are based on the most recent Mortgage that was taken out on this home.Purchase Details
Home Financials for this Owner
Home Financials are based on the most recent Mortgage that was taken out on this home.Purchase Details
Home Financials for this Owner
Home Financials are based on the most recent Mortgage that was taken out on this home.Purchase Details
Home Financials for this Owner
Home Financials are based on the most recent Mortgage that was taken out on this home.Purchase Details
Purchase Details
Home Financials for this Owner
Home Financials are based on the most recent Mortgage that was taken out on this home.Purchase Details
Home Financials for this Owner
Home Financials are based on the most recent Mortgage that was taken out on this home.Purchase Details
Home Financials for this Owner
Home Financials are based on the most recent Mortgage that was taken out on this home.Purchase Details
Home Financials for this Owner
Home Financials are based on the most recent Mortgage that was taken out on this home.Purchase Details
Home Financials for this Owner
Home Financials are based on the most recent Mortgage that was taken out on this home.Purchase Details
Similar Homes in the area
Home Values in the Area
Average Home Value in this Area
Purchase History
| Date | Type | Sale Price | Title Company |
|---|---|---|---|
| Warranty Deed | $420,000 | Chicago Title Agency Inc | |
| Warranty Deed | $380,000 | Stewart Title | |
| Warranty Deed | $318,500 | Magnus Title Agency | |
| Special Warranty Deed | $295,000 | Stewart Title & Trust Of Pho | |
| Cash Sale Deed | $420,000 | Stewart Title & Trust Of Pho | |
| Warranty Deed | $579,000 | Grand Canyon Title Agency In | |
| Warranty Deed | $392,000 | Capital Title Agency Inc | |
| Interfamily Deed Transfer | -- | Grand Canyon Title Agency In | |
| Warranty Deed | $300,000 | Grand Canyon Title Agency In | |
| Joint Tenancy Deed | $193,943 | United Title Agency | |
| Cash Sale Deed | $25,000 | First Southwestern Title |
Mortgage History
| Date | Status | Loan Amount | Loan Type |
|---|---|---|---|
| Open | $371,000 | New Conventional | |
| Closed | $330,000 | New Conventional | |
| Closed | $336,000 | New Conventional | |
| Previous Owner | $250,000 | New Conventional | |
| Previous Owner | $254,800 | New Conventional | |
| Previous Owner | $280,250 | New Conventional | |
| Previous Owner | $389,000 | New Conventional | |
| Previous Owner | $313,600 | New Conventional | |
| Previous Owner | $89,000 | Credit Line Revolving | |
| Previous Owner | $285,000 | New Conventional | |
| Previous Owner | $155,100 | New Conventional | |
| Closed | $78,400 | No Value Available |
Property History
| Date | Event | Price | Change | Sq Ft Price |
|---|---|---|---|---|
| 03/30/2018 03/30/18 | Sold | $420,000 | -1.2% | $148 / Sq Ft |
| 01/31/2018 01/31/18 | For Sale | $424,900 | +11.8% | $149 / Sq Ft |
| 04/11/2016 04/11/16 | Sold | $380,000 | -2.5% | $133 / Sq Ft |
| 02/20/2016 02/20/16 | Pending | -- | -- | -- |
| 02/13/2016 02/13/16 | For Sale | $389,900 | +20.0% | $137 / Sq Ft |
| 10/17/2012 10/17/12 | Sold | $325,000 | -1.5% | $114 / Sq Ft |
| 09/09/2012 09/09/12 | Pending | -- | -- | -- |
| 09/05/2012 09/05/12 | For Sale | $329,900 | -- | $116 / Sq Ft |
Tax History Compared to Growth
Tax History
| Year | Tax Paid | Tax Assessment Tax Assessment Total Assessment is a certain percentage of the fair market value that is determined by local assessors to be the total taxable value of land and additions on the property. | Land | Improvement |
|---|---|---|---|---|
| 2025 | $3,130 | $36,362 | -- | -- |
| 2024 | $3,077 | $34,630 | -- | -- |
| 2023 | $3,077 | $49,350 | $9,870 | $39,480 |
| 2022 | $2,963 | $36,960 | $7,390 | $29,570 |
| 2021 | $3,094 | $34,720 | $6,940 | $27,780 |
| 2020 | $3,038 | $31,980 | $6,390 | $25,590 |
| 2019 | $2,944 | $29,930 | $5,980 | $23,950 |
| 2018 | $2,842 | $29,630 | $5,920 | $23,710 |
| 2017 | $2,744 | $27,900 | $5,580 | $22,320 |
| 2016 | $2,589 | $27,120 | $5,420 | $21,700 |
| 2015 | $2,311 | $26,900 | $5,380 | $21,520 |
Agents Affiliated with this Home
-
Blaine Wiggins

Seller's Agent in 2018
Blaine Wiggins
HomeSmart
(623) 256-1222
4 in this area
140 Total Sales
-
Janan Namrood

Buyer's Agent in 2018
Janan Namrood
HomeSmart
(602) 300-3604
1 in this area
39 Total Sales
-
Robert Kovaly
R
Seller's Agent in 2012
Robert Kovaly
REALTY ONE GROUP AZ
(602) 818-4401
1 in this area
23 Total Sales
-
N
Seller Co-Listing Agent in 2012
Nancy Kovaly
Realty One Group
-
Ed Drummond

Buyer's Agent in 2012
Ed Drummond
Capstone Realty Professionals
(602) 421-0912
2 in this area
112 Total Sales
Map
Source: Arizona Regional Multiple Listing Service (ARMLS)
MLS Number: 4814099
APN: 201-11-710
- 5745 W Mariposa Grande Ln
- 5741 W Soft Wind Dr
- 23801 N 57th Dr
- 23829 N 59th Dr
- 5949 W Pinnacle Hill Dr
- 5976 W Alameda Rd
- 6131 W Alameda Rd
- 5332 W Misty Willow Ln
- 6425 W Soft Wind Dr Unit 7
- 23380 N 61st Dr
- 4427 W Park View Ln
- 6156 W Alameda Rd Unit 12
- 5224 W Misty Willow Ln
- 5343 W Whispering Wind Dr
- 5557 W Buckskin Trail
- 23428 N 64th Ave
- 24221 N 65th Ave Unit 26
- 6416 W Parkside Ln
- 5309 W Buckskin Trail
- 24630 N 65th Ave
