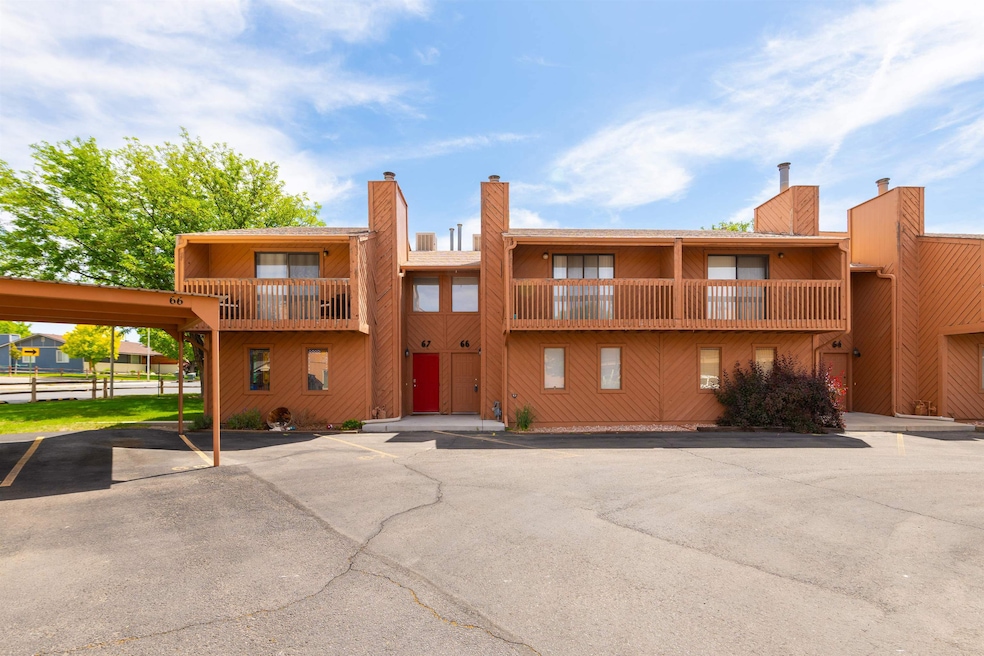
575 28 1 2 Rd Unit 66 Grand Junction, CO 81501
Downtown Grand Junction NeighborhoodEstimated payment $1,889/month
Highlights
- RV Access or Parking
- Walk-In Closet
- Open Patio
- Eat-In Kitchen
- Living Room
- Landscaped
About This Home
REFRESHED KITCHEN & FLOORING (main level). This inviting home futures 1490 sq ft of comfortable living space. An EXPANSIVE primary suite that has a large walk-in closet, private bathroom, and its own balcony. 2 additional bedrooms & 2 additional bathroom offers room for everyone. Enjoy the private, fenced back patio—perfect for relaxing or entertaining. Close to CMU! Say goodbye to weekend chores thanks to an HOA that takes care of it all! Your dues cover exterior maintenance including the roof, siding, gutters, exterior paint, front yard landscaping, snow removal, and upkeep of common areas. 2 parking spots directly in-front of unit. Plus, there’s no extra fee for camper /RV/ boat storage, making this home as practical as it is convenient.
Townhouse Details
Home Type
- Townhome
Est. Annual Taxes
- $1,302
Year Built
- Built in 1980
Lot Details
- 871 Sq Ft Lot
- Property is Fully Fenced
- Privacy Fence
- Landscaped
- Front Yard Sprinklers
- Cleared Lot
HOA Fees
- $236 Monthly HOA Fees
Parking
- RV Access or Parking
Home Design
- Slab Foundation
- Wood Frame Construction
- Asphalt Roof
- Wood Siding
Interior Spaces
- 2-Story Property
- Ceiling Fan
- Living Room
- Dining Room
- Laundry on main level
Kitchen
- Eat-In Kitchen
- Electric Oven or Range
- Range Hood
- Dishwasher
- Disposal
Flooring
- Carpet
- Laminate
Bedrooms and Bathrooms
- 3 Bedrooms
- Primary Bedroom Upstairs
- Walk-In Closet
- 3 Bathrooms
Outdoor Features
- Open Patio
Schools
- Orchard Avenue Elementary School
- Bookcliff Middle School
- Central High School
Utilities
- Evaporated cooling system
- Baseboard Heating
Listing and Financial Details
- Assessor Parcel Number 2943-072-14-067
Community Details
Overview
- Visit Association Website
- Cedar Terrace Subdivision
- On-Site Maintenance
Amenities
- Community Storage Space
Pet Policy
- Pets Allowed
Map
Home Values in the Area
Average Home Value in this Area
Property History
| Date | Event | Price | Change | Sq Ft Price |
|---|---|---|---|---|
| 08/29/2025 08/29/25 | Price Changed | $283,900 | -0.4% | $191 / Sq Ft |
| 08/06/2025 08/06/25 | For Sale | $284,900 | 0.0% | $191 / Sq Ft |
| 06/11/2025 06/11/25 | Pending | -- | -- | -- |
| 05/27/2025 05/27/25 | For Sale | $284,900 | 0.0% | $191 / Sq Ft |
| 01/01/2023 01/01/23 | Rented | $18,750 | +1400.0% | -- |
| 12/06/2022 12/06/22 | For Rent | $1,250 | -91.3% | -- |
| 09/08/2021 09/08/21 | Rented | $14,400 | 0.0% | -- |
| 09/08/2021 09/08/21 | For Rent | $14,400 | -4.0% | -- |
| 09/02/2021 09/02/21 | Under Contract | -- | -- | -- |
| 07/07/2020 07/07/20 | Rented | $15,000 | +1204.3% | -- |
| 06/18/2020 06/18/20 | For Rent | $1,150 | -- | -- |
About the Listing Agent

Katie is a Real Estate Advisor on the Anna & Associates team. Katie brings a strong background from the title and escrow industry, working as an escrow officer and handling over 600 closings. Katie also worked in the advertising industry for 10 years.? Katie has a degree in Business Administration with a concentration in Marketing from Colorado State University. Katie exudes positive energy and has an all-around great attitude. Katie's clients will take comfort in knowing their wants and needs
Katie's Other Listings
Source: Grand Junction Area REALTOR® Association
MLS Number: 20252444
- 2851 1/2 Hall Ave
- 543 1/2 Wasatch St
- 575 28 1 4 Rd Unit 2
- TBD 28 1 4 Rd
- 548 1/2 Normandy Way
- 583 1/2 Grand Cascade Way
- 2850 Texas Ave
- 586 28 1 2 Rd
- 585 N Grand Falls Ct Unit A,B,C,D
- 585 N Grand Falls Ct Unit D
- 585 N Grand Falls Ct Unit C
- 585 N Grand Falls Ct Unit B
- 585 N Grand Falls Ct Unit A
- 536 1/2 Normandy Way
- 534 1/2 Normandy Way
- 580 Rio Grande Dr Unit A
- 2836 Grand Falls Cir Unit A
- 2842 Elm Ave
- 2827 1/2 Texas Ave
- 2863 Texas Ave
- 2869 Sophia Way
- 540 29 Rd Unit 4
- 540 29 Rd Unit 3
- 2675 Springside Ct
- 2851 Belford Ave Unit A
- 2233 Hall Ave Unit A - 1
- 491 28 1 4 Rd
- 2915 Orchard Ave Unit A-11
- 2915 Orchard Ave Unit B15
- 2915 Orchard Ave Unit B-33
- 2915 Orchard Ave Unit B-32
- 2915 Orchard Ave Unit B-31
- 1225 N 23rd St Unit 105
- 2015 Elm Ave
- 1505 N 20th St Unit B-1
- 1755 N 18th St Unit B
- 2721 Patterson Rd Unit 603
- 2539 Grand Ave Unit 1
- 2501 Grand Ave
- 446 N 22nd St Unit 8






