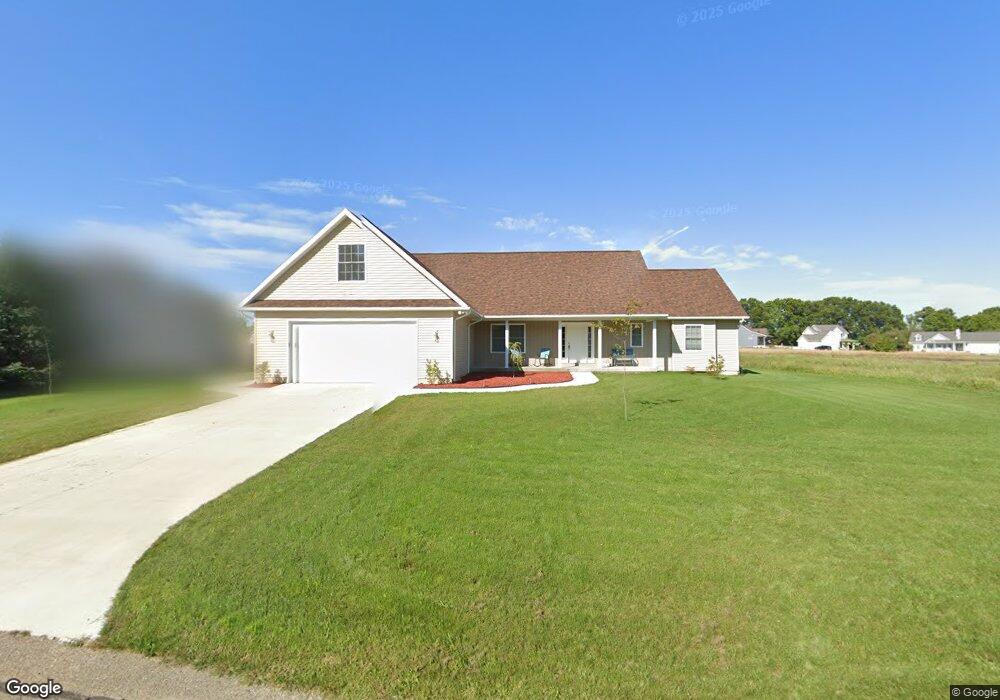575 Autumns Way Blvd Unit 22 Kalamazoo, MI 49009
Estimated Value: $585,421 - $613,000
6
Beds
3
Baths
2,572
Sq Ft
$233/Sq Ft
Est. Value
About This Home
This home is located at 575 Autumns Way Blvd Unit 22, Kalamazoo, MI 49009 and is currently estimated at $599,105, approximately $232 per square foot. 575 Autumns Way Blvd Unit 22 is a home located in Kalamazoo County with nearby schools including King-Westwood Elementary School, Linden Grove Middle School, and Kalamazoo Central High School.
Ownership History
Date
Name
Owned For
Owner Type
Purchase Details
Closed on
Jun 20, 2025
Sold by
Hasanen Rabab Hamdy
Bought by
Elkafrawy Tamer
Current Estimated Value
Home Financials for this Owner
Home Financials are based on the most recent Mortgage that was taken out on this home.
Original Mortgage
$352,200
Outstanding Balance
$351,296
Interest Rate
6.81%
Mortgage Type
New Conventional
Estimated Equity
$247,809
Purchase Details
Closed on
Jul 31, 2020
Sold by
Rlt Ronald Gerrit Degraaf
Bought by
Elkafrawy Tamer and Hasanen Rabab Jadu
Home Financials for this Owner
Home Financials are based on the most recent Mortgage that was taken out on this home.
Original Mortgage
$357,200
Interest Rate
3%
Mortgage Type
New Conventional
Purchase Details
Closed on
Oct 4, 2018
Sold by
Degraaf Ronald G
Bought by
Revocabl Degraaf Ronlad Gerrit and Ronald Gerrit Degraaf Revocable Living T
Purchase Details
Closed on
May 5, 2006
Sold by
Daco Properties Inc
Bought by
Degraaf Ron
Create a Home Valuation Report for This Property
The Home Valuation Report is an in-depth analysis detailing your home's value as well as a comparison with similar homes in the area
Home Values in the Area
Average Home Value in this Area
Purchase History
| Date | Buyer | Sale Price | Title Company |
|---|---|---|---|
| Elkafrawy Tamer | -- | None Listed On Document | |
| Elkafrawy Tamer | $376,000 | Devon Title Agency | |
| Revocabl Degraaf Ronlad Gerrit | -- | None Available | |
| Degraaf Ron | $34,650 | Devon Title |
Source: Public Records
Mortgage History
| Date | Status | Borrower | Loan Amount |
|---|---|---|---|
| Open | Elkafrawy Tamer | $352,200 | |
| Previous Owner | Elkafrawy Tamer | $357,200 |
Source: Public Records
Tax History Compared to Growth
Tax History
| Year | Tax Paid | Tax Assessment Tax Assessment Total Assessment is a certain percentage of the fair market value that is determined by local assessors to be the total taxable value of land and additions on the property. | Land | Improvement |
|---|---|---|---|---|
| 2025 | $8,252 | $235,500 | $0 | $0 |
| 2024 | $1,984 | $215,600 | $0 | $0 |
| 2023 | $1,891 | $189,500 | $0 | $0 |
| 2022 | $7,605 | $169,600 | $0 | $0 |
| 2021 | $7,033 | $162,400 | $0 | $0 |
| 2020 | $5,945 | $153,700 | $0 | $0 |
| 2019 | $5,632 | $145,500 | $0 | $0 |
| 2018 | $627 | $19,000 | $0 | $0 |
| 2017 | $0 | $19,000 | $0 | $0 |
| 2016 | -- | $19,000 | $0 | $0 |
| 2015 | -- | $19,000 | $19,000 | $0 |
| 2014 | -- | $15,000 | $0 | $0 |
Source: Public Records
Map
Nearby Homes
- 574 Sawgrass Way Unit 15
- 639 Sawgrass Way Unit 21
- Integrity 1880 Plan at West Ridge
- Integrity 1560 Plan at West Ridge
- Elements 2700 Plan at West Ridge
- integrity 1830 Plan at West Ridge
- Integrity 1605 Plan at West Ridge
- Integrity 1530 Plan at West Ridge
- Integrity 1750 Plan at West Ridge
- Elements 1870 Plan at West Ridge
- Integrity 2060 Plan at West Ridge
- Integrity 1520 Plan at West Ridge
- Elements 1800 Plan at West Ridge
- Elements 2100 Plan at West Ridge
- Elements 2200 Plan at West Ridge
- Integrity 2085 Plan at West Ridge
- Integrity 2080 Plan at West Ridge
- Integrity 1460 Plan at West Ridge
- Elements 1680 Plan at West Ridge
- Integrity 1910 Plan at West Ridge
- 615 Autumns Way Blvd Unit 21
- 615 Autumn's Way Blvd
- 539 Autumns Way Blvd
- 615 Autumns Blvd Way
- 590 Autumns Way Blvd
- 635 Autumns Way Blvd Unit 20
- 509 Autumns Way Blvd
- 632 Autumns Way Blvd
- 598 Winter Slope Unit 16
- 658 Autumns Blvd Way
- 554 Autumns Way Blvd Unit 41
- 632 Autumns Way Blvd Unit 6
- 659 Autumns Way Blvd Unit 19
- 576 Winter Slope Unit 15
- 0 Autumns Way Blvd
- 485 Autumns Way Blvd
- 532 Autumns Way Blvd Unit 40
- 658 Autumns Way Blvd Unit 5
- 634 Winter Slope
- 463 Autumns Way Blvd
