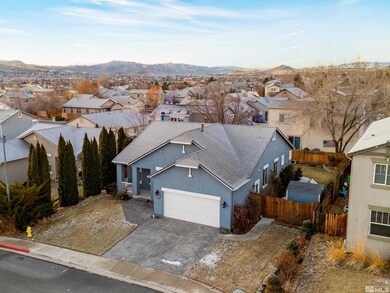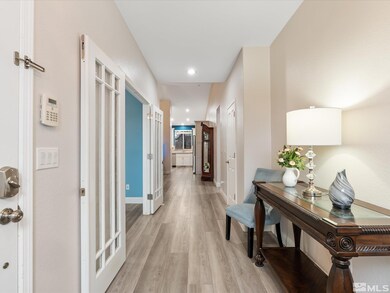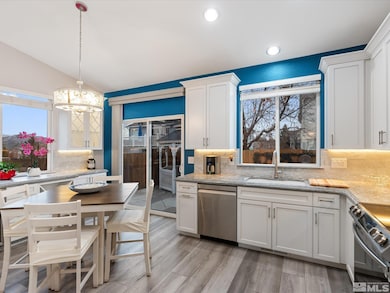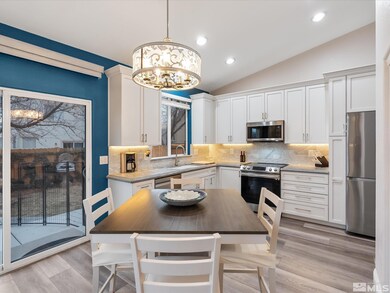
575 Carson Pass Ct Sparks, NV 89436
Sparks Galleria NeighborhoodHighlights
- View of Trees or Woods
- Home Office
- Gazebo
- High Ceiling
- Breakfast Area or Nook
- Cul-De-Sac
About This Home
As of March 2025Welcome to this exquisite, single-story gem, nestled in a quiet cul-de-sac and lovingly cared for by its original owner. This beautifully maintained home boasts impressive upgrades and meticulous attention to detail throughout. The charming curb appeal is enhanced by a stamped concrete driveway, welcoming you into a space that's both elegant and functional. Inside you'll find 3 bedrooms plus a versatile office/den that could easily serve as a 4th bedroom., Vaulted ceilings in the living room create an open atmosphere, while luxury vinyl floors flow seamlessly throughout. The modern kitchen is a true highlight, boasting leathered granite countertops with a custom edge, complemented by Omega upgraded cabinetry with soft-close doors and drawers, and organizational conveniences. High-end finishes such as a wine cooler, wine bottle rack, glass-front upper cabinets, hardwired under-cabinet lighting, induction cooktop, and a contemporary tiled backsplash elevate this space. Plus, enjoy the built-in coffee system and water filtration system for added luxury and convenience. The sliding glass door opens to a private backyard retreat, complete with a gazebo with lighting and an electric receptacle, an 8'x8' Tuff shed, greenhouse, and raised garden beds-perfect for relaxing and entertaining outdoors. This home also includes many recent upgrades, including a newly installed HVAC system (October 2024), a newer tankless hot water heater, and an insulated 2-car garage with an ECO2S 240-amp heater. The tinted and mirrored windows (except at the front) ensure daytime privacy and help reduce interior temperatures during the warmer months, contributing to year-round comfort. The upgraded/over-sized refrigerator in the kitchen conveys with the home, in addition to the washer and dryer. This home truly has it all, don't miss your chance to make it yours! Please see Documents tab for list of upgrades.
Last Agent to Sell the Property
Ferrari-Lund Real Estate Reno License #S.188696 Listed on: 02/22/2025

Home Details
Home Type
- Single Family
Est. Annual Taxes
- $2,329
Year Built
- Built in 2004
Lot Details
- 6,534 Sq Ft Lot
- Cul-De-Sac
- Back Yard Fenced
- Landscaped
- Level Lot
- Front and Back Yard Sprinklers
- Property is zoned Pd
HOA Fees
- $22 Monthly HOA Fees
Parking
- 2 Car Attached Garage
- Garage Door Opener
Property Views
- Woods
- Mountain
Home Design
- Pitched Roof
- Shingle Roof
- Composition Roof
- Low Volatile Organic Compounds (VOC) Products or Finishes
- Stick Built Home
- Stucco
Interior Spaces
- 1,525 Sq Ft Home
- 1-Story Property
- High Ceiling
- Ceiling Fan
- Double Pane Windows
- Blinds
- Entrance Foyer
- Combination Dining and Living Room
- Home Office
- Crawl Space
Kitchen
- Breakfast Area or Nook
- Built-In Oven
- Electric Oven
- Electric Cooktop
- Microwave
- Dishwasher
- Smart Appliances
- ENERGY STAR Qualified Appliances
- Disposal
Flooring
- Tile
- Vinyl
Bedrooms and Bathrooms
- 3 Bedrooms
- Walk-In Closet
- 2 Full Bathrooms
- Dual Sinks
- Bathtub and Shower Combination in Primary Bathroom
Laundry
- Laundry Room
- Dryer
- Washer
- Laundry Cabinets
Home Security
- Security System Owned
- Smart Thermostat
- Fire and Smoke Detector
Outdoor Features
- Patio
- Gazebo
- Storage Shed
Schools
- Sepulveda Elementary School
- Sky Ranch Middle School
- Reed High School
Utilities
- Refrigerated Cooling System
- Forced Air Heating and Cooling System
- Heating System Uses Natural Gas
- Tankless Water Heater
- Gas Water Heater
- Water Softener is Owned
- Internet Available
- Phone Available
- Cable TV Available
Community Details
- First Service Residential Reno Association, Phone Number (775) 624-8805
- Maintained Community
- The community has rules related to covenants, conditions, and restrictions
Listing and Financial Details
- Home warranty included in the sale of the property
- Assessor Parcel Number 51026209
Ownership History
Purchase Details
Home Financials for this Owner
Home Financials are based on the most recent Mortgage that was taken out on this home.Purchase Details
Home Financials for this Owner
Home Financials are based on the most recent Mortgage that was taken out on this home.Purchase Details
Home Financials for this Owner
Home Financials are based on the most recent Mortgage that was taken out on this home.Similar Homes in Sparks, NV
Home Values in the Area
Average Home Value in this Area
Purchase History
| Date | Type | Sale Price | Title Company |
|---|---|---|---|
| Bargain Sale Deed | $533,500 | First American Title | |
| Interfamily Deed Transfer | -- | Ticor Title Reno | |
| Bargain Sale Deed | $257,000 | Ticor Title Of Nevada Inc |
Mortgage History
| Date | Status | Loan Amount | Loan Type |
|---|---|---|---|
| Open | $426,800 | New Conventional | |
| Previous Owner | $99,900 | Credit Line Revolving | |
| Previous Owner | $247,100 | New Conventional | |
| Previous Owner | $28,997 | Credit Line Revolving | |
| Previous Owner | $256,000 | New Conventional | |
| Previous Owner | $224,200 | New Conventional | |
| Previous Owner | $35,000 | Credit Line Revolving | |
| Previous Owner | $244,059 | Unknown |
Property History
| Date | Event | Price | Change | Sq Ft Price |
|---|---|---|---|---|
| 03/26/2025 03/26/25 | Sold | $533,500 | -0.9% | $350 / Sq Ft |
| 02/25/2025 02/25/25 | Pending | -- | -- | -- |
| 02/21/2025 02/21/25 | For Sale | $538,500 | -- | $353 / Sq Ft |
Tax History Compared to Growth
Tax History
| Year | Tax Paid | Tax Assessment Tax Assessment Total Assessment is a certain percentage of the fair market value that is determined by local assessors to be the total taxable value of land and additions on the property. | Land | Improvement |
|---|---|---|---|---|
| 2025 | $2,329 | $104,859 | $36,855 | $68,004 |
| 2024 | $2,329 | $98,833 | $30,450 | $68,383 |
| 2023 | $2,263 | $99,887 | $35,210 | $64,677 |
| 2022 | $2,198 | $80,891 | $26,985 | $53,906 |
| 2021 | $2,135 | $76,893 | $23,310 | $53,583 |
| 2020 | $2,070 | $76,376 | $22,750 | $53,626 |
| 2019 | $2,010 | $74,370 | $22,470 | $51,900 |
| 2018 | $1,952 | $66,950 | $16,275 | $50,675 |
| 2017 | $1,894 | $66,378 | $15,680 | $50,698 |
| 2016 | $1,845 | $66,242 | $14,490 | $51,752 |
| 2015 | $1,843 | $65,670 | $14,035 | $51,635 |
| 2014 | $1,789 | $60,371 | $10,640 | $49,731 |
| 2013 | -- | $47,872 | $8,855 | $39,017 |
Agents Affiliated with this Home
-
Hila Talgan

Seller's Agent in 2025
Hila Talgan
Ferrari-Lund Real Estate Reno
(608) 358-0115
1 in this area
33 Total Sales
-
Jennifer Oropeza

Seller Co-Listing Agent in 2025
Jennifer Oropeza
Ferrari-Lund Real Estate Reno
(775) 997-2997
1 in this area
7 Total Sales
-
Veronica Segovia-Cortez

Buyer's Agent in 2025
Veronica Segovia-Cortez
RE/MAX
(775) 232-0401
1 in this area
36 Total Sales
Map
Source: Northern Nevada Regional MLS
MLS Number: 250002067
APN: 510-262-09
- 580 Boulder Peak Ct
- 7395 Pah Rah Dr Unit 3B
- 5737 Sonora Pass Dr
- 585 Sonora Pass Ct
- 756 Iron Stirrup Ct
- 5641 Bridger Peak Ct
- 5725 Crooked Stick Way
- 939 Floral Ridge Way
- 958 Marble Hills Cir
- 1790 Eagle Pass Rd Unit Homesite 1120
- 1743 Eagle Pass Rd Unit Homesite 1160
- 45 Stormy Ct
- 7100 Lindsey Ln
- 5619 Crescent Hill Way
- 637 Donner Pass Ct
- 1039 Peach Blossom Way
- 1064 Rancho Mirage Dr
- 70 Blue Skies Ct
- 5828 Desert Mirage Dr
- 1131 Turnberry Dr






