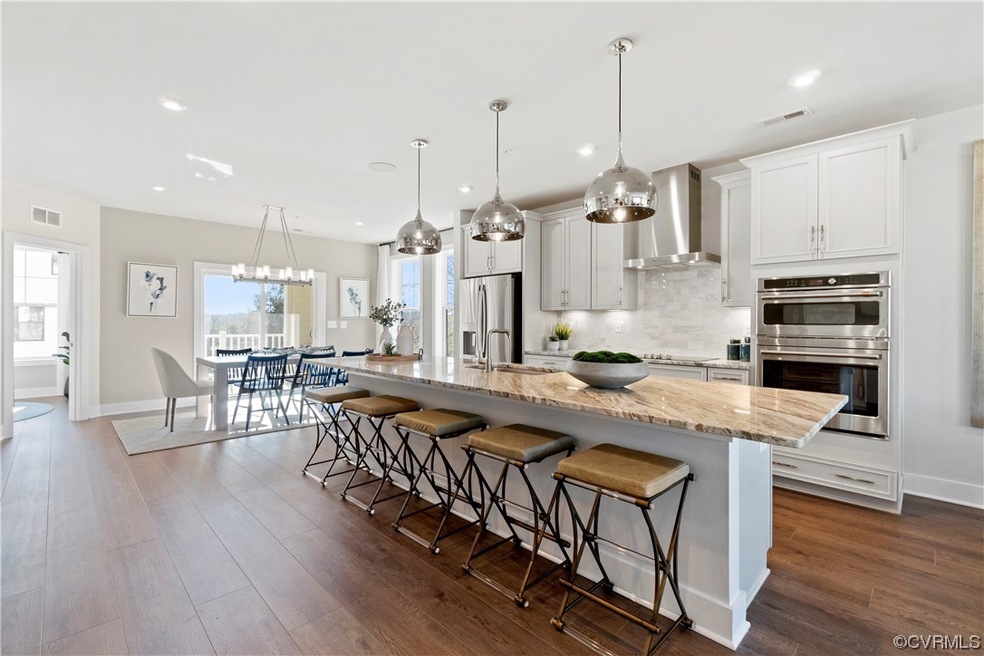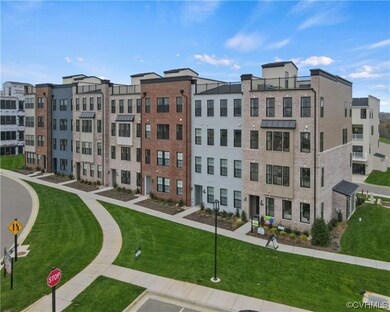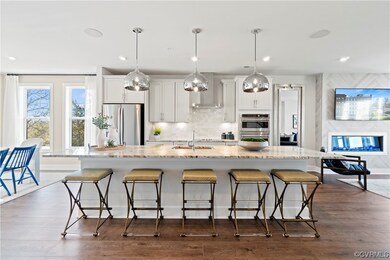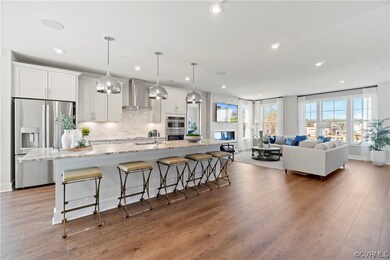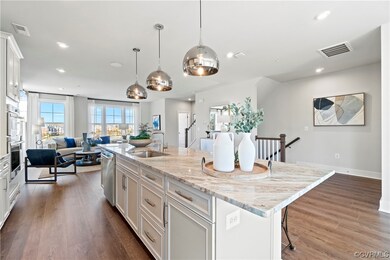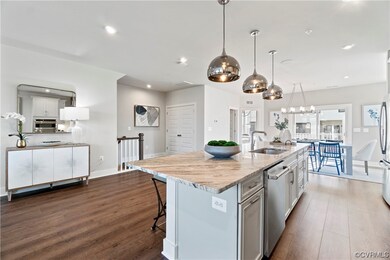
575 Hazel Place Unit B Richmond, VA 23233
Wellesley NeighborhoodHighlights
- Under Construction
- Modern Architecture
- Granite Countertops
- Nuckols Farm Elementary School Rated A-
- High Ceiling
- Porch
About This Home
As of October 2023The Julianne is our upper-level condo. You will fall in love with the elevated layout and contemporary feel provided by this space. Light pours in from both ends of the main level, illuminating the space as it flows from the family room to the gourmet kitchen, over to the eating area. Make lasting memories in all seasons on the covered balcony perched off the family room. The 12-foot island provides the perfect centerpiece anchoring the gourmet kitchen and providing plenty of space for guests to gather or for you to prep your favorite dish. After a long day, retire to the stately primary suite accompanied by a massive walk-in closet and spa-like bathroom. Two additional bedrooms across the hall are perfect for guests or work-from-home space. *Photos shown are from a similar Julianne home.*
Last Agent to Sell the Property
SM Brokerage LLC License #0225254225 Listed on: 05/05/2023
Property Details
Home Type
- Condominium
Est. Annual Taxes
- $3,798
Year Built
- Built in 2023 | Under Construction
HOA Fees
- $193 Monthly HOA Fees
Parking
- 1 Car Attached Garage
- Rear-Facing Garage
- Garage Door Opener
- Driveway
- Off-Street Parking
Home Design
- Modern Architecture
- Brick Exterior Construction
- Slab Foundation
- Frame Construction
- Shingle Roof
- Asphalt Roof
Interior Spaces
- 2,451 Sq Ft Home
- 2-Story Property
- High Ceiling
- Recessed Lighting
- Sliding Doors
- Insulated Doors
- Dining Area
- Washer and Dryer Hookup
Kitchen
- Eat-In Kitchen
- Kitchen Island
- Granite Countertops
Flooring
- Partially Carpeted
- Laminate
- Ceramic Tile
Bedrooms and Bathrooms
- 3 Bedrooms
- En-Suite Primary Bedroom
- Walk-In Closet
- Double Vanity
Home Security
Outdoor Features
- Exterior Lighting
- Porch
Schools
- Nuckols Farm Elementary School
- Short Pump Middle School
- Deep Run High School
Utilities
- Cooling Available
- Heating Available
- Water Heater
Listing and Financial Details
- Tax Lot 412
- Assessor Parcel Number 730-765-6315
Community Details
Overview
- Gateway Square Subdivision
- Maintained Community
Recreation
- Trails
Additional Features
- Common Area
- Fire Sprinkler System
Similar Homes in Richmond, VA
Home Values in the Area
Average Home Value in this Area
Property History
| Date | Event | Price | Change | Sq Ft Price |
|---|---|---|---|---|
| 11/02/2023 11/02/23 | For Sale | $468,775 | 0.0% | $234 / Sq Ft |
| 10/10/2023 10/10/23 | Sold | $468,775 | 0.0% | $234 / Sq Ft |
| 10/10/2023 10/10/23 | Sold | $468,775 | -2.1% | $191 / Sq Ft |
| 10/10/2023 10/10/23 | Pending | -- | -- | -- |
| 08/01/2023 08/01/23 | Pending | -- | -- | -- |
| 07/05/2023 07/05/23 | Price Changed | $478,775 | +1.1% | $195 / Sq Ft |
| 05/05/2023 05/05/23 | For Sale | $473,775 | -- | $193 / Sq Ft |
Tax History Compared to Growth
Tax History
| Year | Tax Paid | Tax Assessment Tax Assessment Total Assessment is a certain percentage of the fair market value that is determined by local assessors to be the total taxable value of land and additions on the property. | Land | Improvement |
|---|---|---|---|---|
| 2025 | $3,798 | $448,400 | $115,000 | $333,400 |
| 2024 | $3,798 | $0 | $0 | $0 |
Agents Affiliated with this Home
-
datacorrect BrightMLS
d
Seller's Agent in 2023
datacorrect BrightMLS
Non Subscribing Office
-
Stanley Martin

Seller's Agent in 2023
Stanley Martin
SM Brokerage LLC
(571) 999-7039
19 in this area
1,931 Total Sales
-
Gurdeep Mangat

Buyer's Agent in 2023
Gurdeep Mangat
Century 21 New Millennium
(703) 627-8067
2 in this area
62 Total Sales
Map
Source: Central Virginia Regional MLS
MLS Number: 2310811
APN: 730-765-2430.068
- 13101 Densmore Place
- 511 Munson Woods Walk
- 13028 Chimney Stone Ct
- 13412 Whispering Wood Dr
- 12600 Wheat Terrace
- 3608 Tyverton Ct
- 12003 Warrington Ct
- 12017 Heiber Ct
- 2730 Dalkeith Dr
- 3909 Foxfield Terrace
- 2801 Aspinwald Dr
- 12125 Shore View Dr
- 3828 Old Burleigh Ln
- 12262 Church Rd
- 13509 Cotley Ln
- 2703 Main Sail Ct
- 3625 Notch Trail Ln Unit B
- 3627 Notch Trail Ln Unit A
- 3625 Notch Trail Ln Unit B
- 2711 Robson Ct
