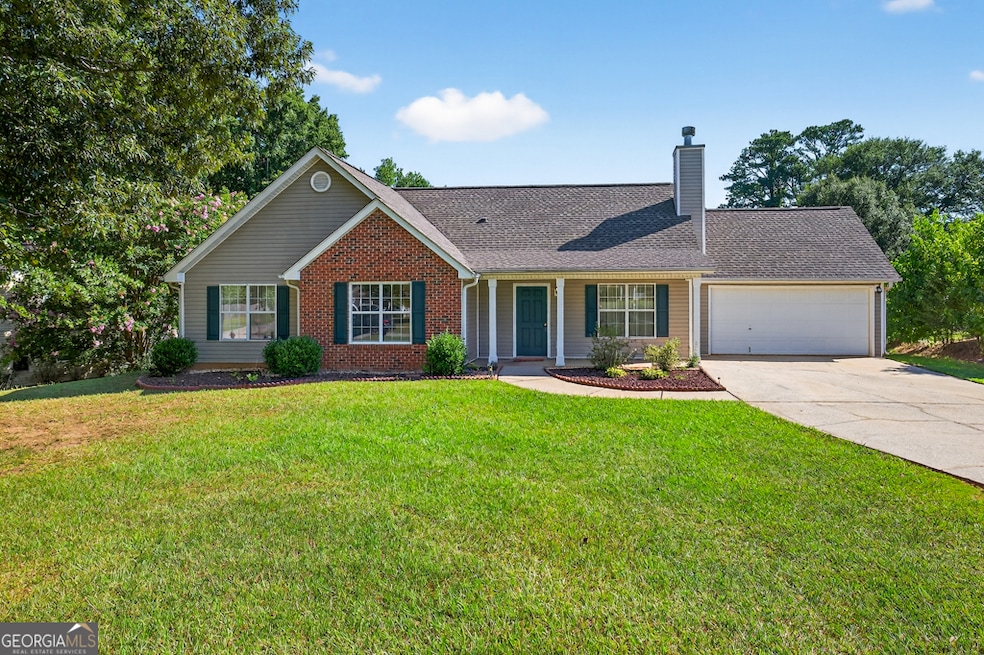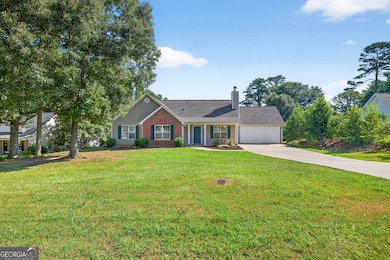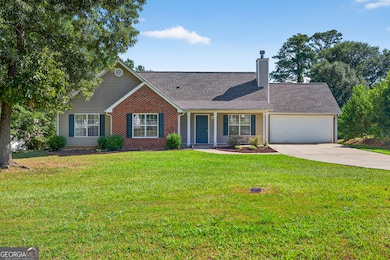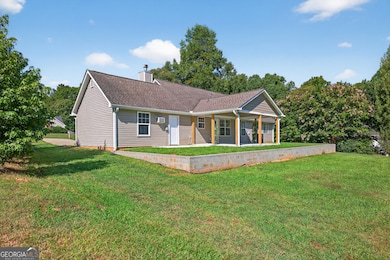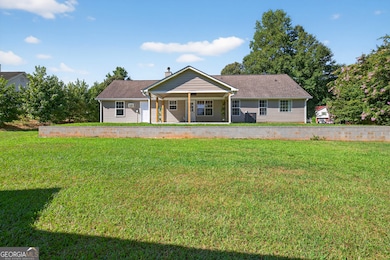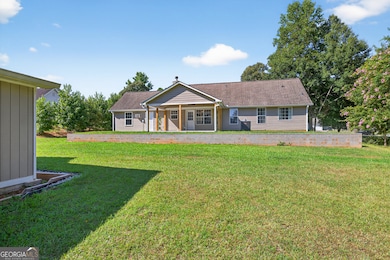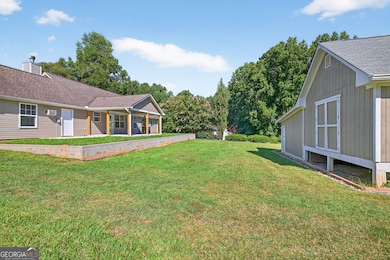575 Mackinaw Dr Bethlehem, GA 30620
Estimated payment $1,980/month
Highlights
- Vaulted Ceiling
- No HOA
- Walk-In Closet
- Ranch Style House
- Soaking Tub
- Patio
About This Home
This one is a must see! This home is located in the small neighborhood of McCarty Crossing close to shopping, restaurants, hwy 316, and almost everything you could need. It's a 3-bedroom 2 full bath ranch sitting on a .75+/- acre lot in towards the rear of the neighborhood. Inside you'll find recently installed LVP flooring in the living room and hallway, with newly installed carpet and padding in all bedrooms, and freshly painted walls throughout. In the kitchen you'll find the u-shaped kitchen with a window overlooking the back patio and backyard. In the hallway, the large laundry closet is to your left. Both secondary bedrooms are on the left, and the primary bedroom is on your right. In the primary bedroom there are vaulted ceilings, plus a large walk-in closet. The primary bathroom has vaulted ceilings, a stall shower, separate soaker tub, and a vanity space at the bathroom counter. In the garage, an office space has been added (can be removed by seller prior to closing) for added space. Outside, there is a large 20'x14' covered patio area for entertaining friends a family that overlooks a great yard space. In the backyard, there are two workshops/storage buildings (16'x24' and 14'x24') with separate electrical sub-panel. Retaining wall, patio slab, patio cover, and HVAC is approx. 2 years old. Roof with 35-year shingles is only 4 years old. Ask about the $2500 lender credit with our preferred lender!
Listing Agent
Keller Williams Realty Atl. Partners License #391856 Listed on: 11/06/2025

Home Details
Home Type
- Single Family
Est. Annual Taxes
- $2,538
Year Built
- Built in 2001
Lot Details
- 0.75 Acre Lot
- Level Lot
Home Design
- Ranch Style House
- Composition Roof
- Vinyl Siding
Interior Spaces
- 1,446 Sq Ft Home
- Vaulted Ceiling
- Ceiling Fan
- Living Room with Fireplace
- Pull Down Stairs to Attic
- Laundry in Hall
Kitchen
- Oven or Range
- Dishwasher
Flooring
- Carpet
- Laminate
- Vinyl
Bedrooms and Bathrooms
- 3 Main Level Bedrooms
- Walk-In Closet
- 2 Full Bathrooms
- Soaking Tub
- Separate Shower
Parking
- Garage
- Parking Pad
Outdoor Features
- Patio
Schools
- Bethlehem Elementary School
- Haymon Morris Middle School
- Apalachee High School
Utilities
- Central Heating and Cooling System
- Underground Utilities
- Septic Tank
- Cable TV Available
Community Details
- No Home Owners Association
- Mccarty Crossing Subdivision
Map
Home Values in the Area
Average Home Value in this Area
Tax History
| Year | Tax Paid | Tax Assessment Tax Assessment Total Assessment is a certain percentage of the fair market value that is determined by local assessors to be the total taxable value of land and additions on the property. | Land | Improvement |
|---|---|---|---|---|
| 2024 | $2,765 | $109,741 | $24,800 | $84,941 |
| 2023 | $2,762 | $110,141 | $24,800 | $85,341 |
| 2022 | $2,282 | $77,649 | $20,400 | $57,249 |
| 2021 | $1,831 | $58,190 | $11,600 | $46,590 |
| 2020 | $1,836 | $58,190 | $11,600 | $46,590 |
| 2019 | $1,813 | $56,414 | $11,600 | $44,814 |
| 2018 | $1,630 | $51,084 | $11,600 | $39,484 |
| 2017 | $1,220 | $41,890 | $11,600 | $30,290 |
| 2016 | $1,263 | $39,421 | $11,600 | $27,821 |
| 2015 | $1,268 | $39,421 | $11,600 | $27,821 |
| 2014 | $1,162 | $34,698 | $6,566 | $28,132 |
| 2013 | -- | $33,336 | $6,566 | $26,770 |
Property History
| Date | Event | Price | List to Sale | Price per Sq Ft |
|---|---|---|---|---|
| 11/06/2025 11/06/25 | For Sale | $335,000 | -- | $232 / Sq Ft |
Purchase History
| Date | Type | Sale Price | Title Company |
|---|---|---|---|
| Deed | $120,900 | -- | |
| Deed | $115,900 | -- | |
| Deed | $26,500 | -- | |
| Deed | -- | -- |
Mortgage History
| Date | Status | Loan Amount | Loan Type |
|---|---|---|---|
| Open | $114,850 | New Conventional | |
| Previous Owner | $111,756 | FHA |
Source: Georgia MLS
MLS Number: 10638576
APN: XX077A-017
- 824 Pruitt Rd
- 755 Harry McCarty Rd
- 14 Smithwood Dr
- 236 Vision St
- 176 Market St
- 758 Clarence Edwards Rd
- 190 Lokeys Ln
- 0 Carson Wages Rd Unit 7617509
- 0 Carson Wages Rd Unit 10348307
- 350 Punkin Junction Rd
- 449 & 455 Carl-Bethlehem Rd
- 0 Jb Owens Unit 7552902
- 0 Jb Owens Unit 7552891
- 0 Jb Owens Unit LOT 2 - 2.09 ACRES
- 0 Jb Owens Unit LOT 3 - 2.01 ACRES
- 99 Rivington Dr
- 101 Rivington Dr
- 303 Ron Dr
- 29 Kielder Dr
- 107 Rivington Dr
- 39 Swansen St
- 91 Market St
- 138 Market St
- 140 Market St
- 101 Smithwood Dr
- 102 Smithwood Dr
- 106 Smithwood Dr
- 839 Exchange Cir
- 148 Vision St
- 108 Smithwood Dr
- 1666 Dillard Way
- 59 Thetford Way
- 103 Rydal Way
- 23 Padley Dr
- 87 Ingleton Dr
- 415 Lokeys Ridge Rd
- 1522 Mill Creek Rd
- 712 Kings Ct
- 615 Bridle Creek Dr
- 705 Ridgeland Rd
