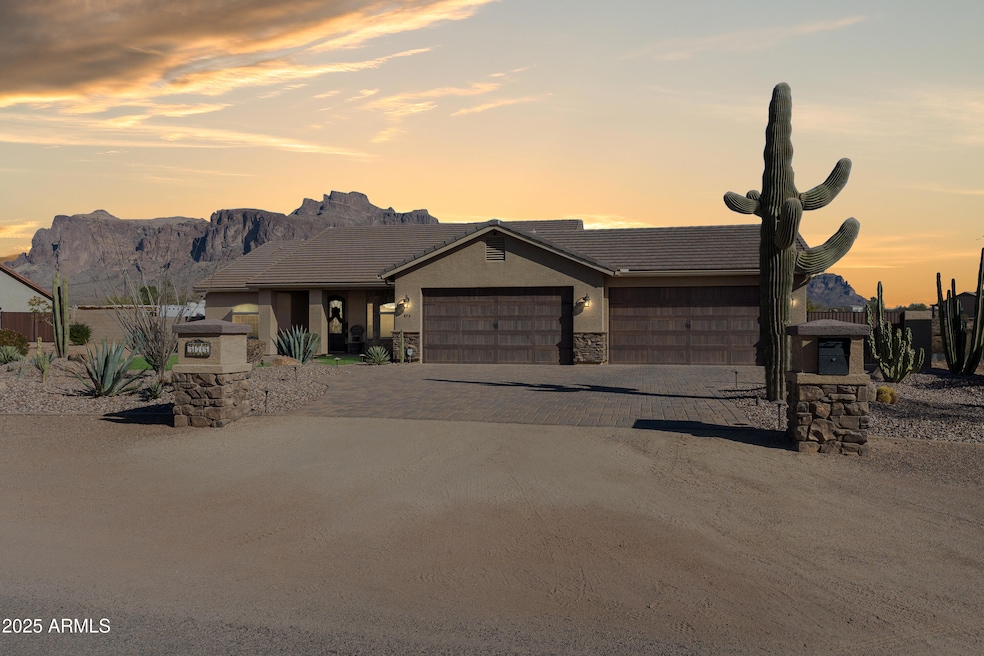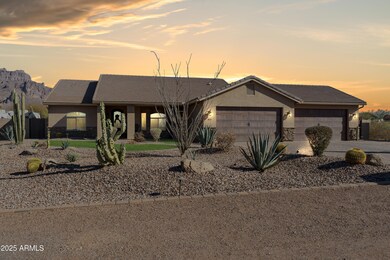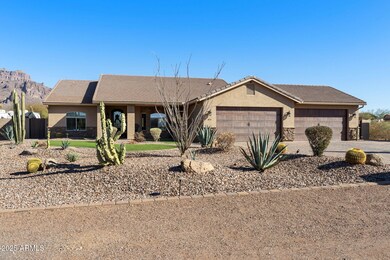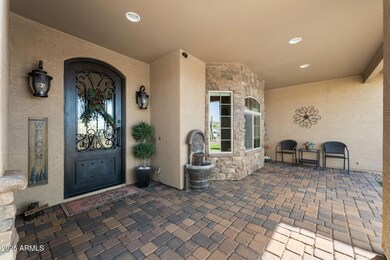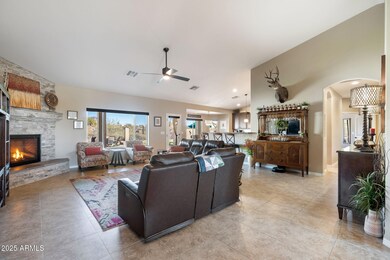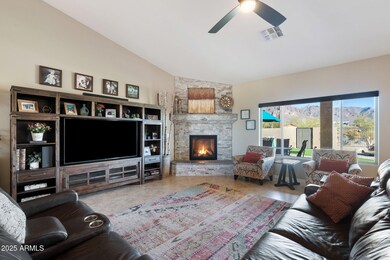
575 N Boyd Rd Apache Junction, AZ 85119
Highlights
- Heated Spa
- 1.92 Acre Lot
- Vaulted Ceiling
- RV Access or Parking
- Mountain View
- Granite Countertops
About This Home
As of May 2025Rare Opportunity at the Base of the Superstition Mountains
Nestled at the base of the breathtaking Superstition Mountains, this exceptional property offers an unparalleled blend of natural beauty, privacy, and modern living. Spanning nearly two acres, it provides a rare opportunity to enjoy peace and tranquility without the constraints of an HOA. From the moment you arrive, the stunning mountain views and thoughtfully designed outdoor spaces will captivate you.
The home features an open floor plan with elegant tile flooring throughout, a striking stone fireplace, and abundant natural light. The gourmet kitchen is beautifully appointed with granite countertops, a subway tile backsplash, stainless steel appliances, and a charming breakfast nook. The spacious master suite offers direct access to the backyard, a spa-style bathroom with a separate shower, dual vanity, and a generous walk-in closet. An additional bonus room provides versatile space for an office, den, or playroom, while the well-equipped laundry room includes a sink and extra storage cabinets.
Designed for both relaxation and entertainment, the backyard is a private oasis. A covered paver patio with a spa, built-in BBQ area with an umbrella, and a fire pit create the perfect setting for gatherings. The lush green turf, redesigned in April 2024, enhances the landscape, while the upgraded irrigation system maximizes efficiency. A newly installed man gate provides convenient rear property access, and the animal-proof fencing ensures added security by keeping unwanted wildlife out.
For those with recreational vehicles, the redesigned RV parking area spans over 60 feet in length and 18 feet in width, allowing for easy back-in and pull-out access without the need to move other vehicles. A 30AMP RV plug has been installed for added convenience. The spacious garage boasts 8-foot doors, built-in storage cabinets, ceiling storage racks, and durable epoxy flooring.
This meticulously maintained home is move-in ready, with key updates including a water softener and filtration system (owned and serviced annually by Ameriflow, last serviced on 12/9/2024) and an HVAC system last inspected in October 2024, confirming optimal performance. Additionally, monthly pest control services ensure a scorpion-free environment, complemented by annual termite inspections for peace of mind.
Last Agent to Sell the Property
My Home Group Real Estate License #SA688150000 Listed on: 03/13/2025

Home Details
Home Type
- Single Family
Est. Annual Taxes
- $4,266
Year Built
- Built in 2016
Lot Details
- 1.92 Acre Lot
- Desert faces the front and back of the property
- Block Wall Fence
- Artificial Turf
- Front and Back Yard Sprinklers
- Sprinklers on Timer
- Private Yard
Parking
- 4 Car Direct Access Garage
- Garage Door Opener
- RV Access or Parking
Home Design
- Wood Frame Construction
- Tile Roof
- Stucco
Interior Spaces
- 2,331 Sq Ft Home
- 1-Story Property
- Vaulted Ceiling
- Ceiling Fan
- Double Pane Windows
- Family Room with Fireplace
- Mountain Views
Kitchen
- Eat-In Kitchen
- Breakfast Bar
- Electric Cooktop
- Built-In Microwave
- Kitchen Island
- Granite Countertops
Flooring
- Carpet
- Tile
Bedrooms and Bathrooms
- 4 Bedrooms
- Primary Bathroom is a Full Bathroom
- 2 Bathrooms
- Dual Vanity Sinks in Primary Bathroom
- Bathtub With Separate Shower Stall
Pool
- Heated Spa
- Above Ground Spa
Schools
- Desert Vista Elementary School
- Cactus Canyon Junior High
- Apache Junction High School
Utilities
- Central Air
- Heating Available
- Propane
- Septic Tank
- High Speed Internet
- Cable TV Available
Additional Features
- No Interior Steps
- Covered patio or porch
Community Details
- No Home Owners Association
- Association fees include no fees
- Built by DIAMANTE HOMES INC
Listing and Financial Details
- Tax Lot South Lot
- Assessor Parcel Number 103-06-006-K
Ownership History
Purchase Details
Home Financials for this Owner
Home Financials are based on the most recent Mortgage that was taken out on this home.Purchase Details
Home Financials for this Owner
Home Financials are based on the most recent Mortgage that was taken out on this home.Purchase Details
Home Financials for this Owner
Home Financials are based on the most recent Mortgage that was taken out on this home.Similar Homes in Apache Junction, AZ
Home Values in the Area
Average Home Value in this Area
Purchase History
| Date | Type | Sale Price | Title Company |
|---|---|---|---|
| Warranty Deed | $875,000 | Magnus Title Agency | |
| Warranty Deed | $676,500 | Title Alliance Of Az Agcy Ll | |
| Warranty Deed | $406,484 | Security Title Agency Inc |
Mortgage History
| Date | Status | Loan Amount | Loan Type |
|---|---|---|---|
| Open | $656,250 | New Conventional | |
| Previous Owner | $524,000 | New Conventional |
Property History
| Date | Event | Price | Change | Sq Ft Price |
|---|---|---|---|---|
| 05/23/2025 05/23/25 | Sold | $875,000 | 0.0% | $375 / Sq Ft |
| 03/22/2025 03/22/25 | Pending | -- | -- | -- |
| 03/13/2025 03/13/25 | For Sale | $875,000 | 0.0% | $375 / Sq Ft |
| 03/13/2025 03/13/25 | Price Changed | $875,000 | +29.3% | $375 / Sq Ft |
| 03/26/2021 03/26/21 | Sold | $676,500 | -3.4% | $290 / Sq Ft |
| 02/19/2021 02/19/21 | Pending | -- | -- | -- |
| 02/14/2021 02/14/21 | For Sale | $700,000 | +72.2% | $300 / Sq Ft |
| 12/13/2016 12/13/16 | Sold | $406,484 | +9.9% | $174 / Sq Ft |
| 06/27/2016 06/27/16 | Pending | -- | -- | -- |
| 04/01/2016 04/01/16 | For Sale | $369,900 | -- | $159 / Sq Ft |
Tax History Compared to Growth
Tax History
| Year | Tax Paid | Tax Assessment Tax Assessment Total Assessment is a certain percentage of the fair market value that is determined by local assessors to be the total taxable value of land and additions on the property. | Land | Improvement |
|---|---|---|---|---|
| 2025 | $4,266 | $74,917 | -- | -- |
| 2024 | $4,008 | $71,915 | -- | -- |
| 2023 | $4,197 | $58,733 | $0 | $0 |
| 2022 | $4,008 | $48,202 | $10,155 | $38,047 |
| 2021 | $4,136 | $43,367 | $0 | $0 |
| 2020 | $4,542 | $40,034 | $0 | $0 |
| 2019 | $4,357 | $36,887 | $0 | $0 |
| 2018 | $4,268 | $35,130 | $0 | $0 |
| 2017 | $1,957 | $14,722 | $0 | $0 |
Agents Affiliated with this Home
-

Seller's Agent in 2025
Kristy DeWitz
My Home Group Real Estate
(480) 773-4779
17 in this area
535 Total Sales
-

Seller Co-Listing Agent in 2025
Nick DeWitz
My Home Group Real Estate
(480) 299-1796
1 in this area
54 Total Sales
-
S
Buyer's Agent in 2025
Sime Kosta
RHouse Realty
(480) 460-2300
3 in this area
54 Total Sales
-
S
Buyer Co-Listing Agent in 2025
Seth Tucker
RHouse Realty
(480) 628-0673
2 in this area
32 Total Sales
-

Seller's Agent in 2021
Robin Rotella
Keller Williams Integrity First
(480) 225-7445
11 in this area
293 Total Sales
-
K
Seller Co-Listing Agent in 2021
Kerri Burke
Keller Williams Integrity First
(480) 993-4411
6 in this area
112 Total Sales
Map
Source: Arizona Regional Multiple Listing Service (ARMLS)
MLS Number: 6823241
APN: 103-06-006K
- 0 N Roadrunner Rd Unit 22519647
- 0 N Roadrunner Rd Unit 6877215
- 843 N Arroya Rd
- 831 N Arroya Rd
- 867 N Arroya Rd
- 0 E Roosevelt St Unit 6801918
- 4079 E Roosevelt St
- 1025 N Boyd Rd
- 442 N Mountain View Rd
- 1061 N Arroya Rd
- 310 N Mountain View Rd
- N Roadrunner Rd
- 0 S Roadrunner Rd Unit 6850461
- 77 S Arroya Rd
- 463 N Mountain View Rd
- 562 N Sun Rd
- 723 N Moon Rd
- 5130 E Superstition Blvd
- 4237 E 4th Ave
- 75 N Val Vista Rd
