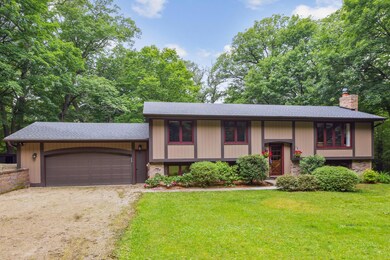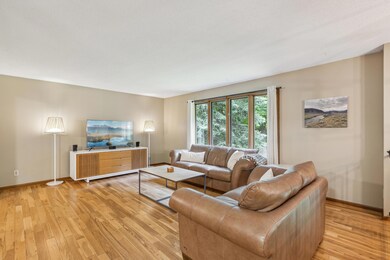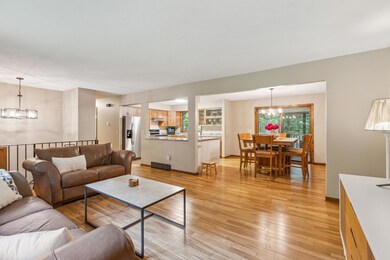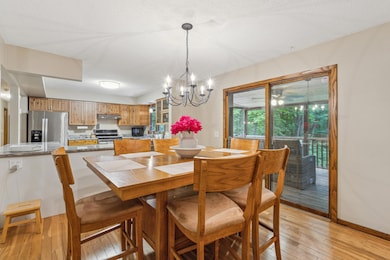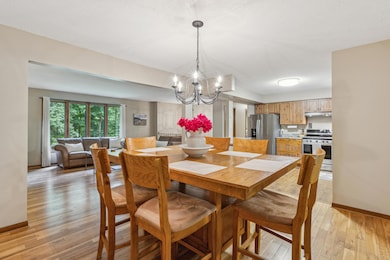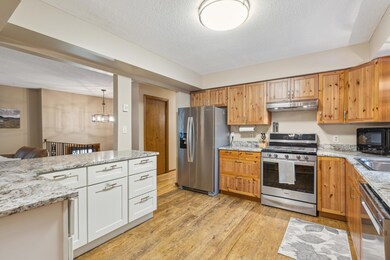575 N Branch Rd Minnetrista, MN 55359
Estimated payment $3,263/month
Highlights
- Home fronts a creek
- 135,036 Sq Ft lot
- No HOA
- Hilltop Primary School Rated A
- Deck
- Home Office
About This Home
Tucked away on a premium 3.1 acre tree-studded lot this nature lover's paradise offers unmatched privacy surrounded by 100+ year-old oaks and maples. Watch deer, turkeys, owls, & birds from your screened porch or maintenance-free deck. Inside enjoy an open-concept kitchen, living and dining area with newer cabinets & appliances, granite countertops, & updated flooring throughout. This 4 bedroom, 3 bath home includes a master suite with a 3/4 tiled shower, a cozy lower-level family room w/a wood-burning fireplace, a newer roof & gutters (2023), A/C (2021), a security system & and an RO filtration system. All this plus the peaceful backdrop of a bordering creek - an ideal blend of comfort & tranquility.
Home Details
Home Type
- Single Family
Est. Annual Taxes
- $4,531
Year Built
- Built in 1976
Lot Details
- 3.1 Acre Lot
- Lot Dimensions are 313x316x310x61x499
- Home fronts a creek
- Unpaved Streets
- Many Trees
Parking
- 2 Car Attached Garage
- Garage Door Opener
Home Design
- Bi-Level Home
- Wood Siding
Interior Spaces
- Wood Burning Fireplace
- Fireplace Features Masonry
- Family Room with Fireplace
- Living Room
- Dining Room
- Home Office
Kitchen
- Range
- Microwave
- Dishwasher
- Stainless Steel Appliances
- Disposal
- The kitchen features windows
Bedrooms and Bathrooms
- 4 Bedrooms
Laundry
- Dryer
- Washer
Finished Basement
- Walk-Out Basement
- Basement Fills Entire Space Under The House
- Block Basement Construction
- Natural lighting in basement
Outdoor Features
- Deck
- Porch
Utilities
- Forced Air Heating and Cooling System
- Vented Exhaust Fan
- 200+ Amp Service
- Iron Water Filter
- Private Water Source
- Well
- Gas Water Heater
- Water Softener is Owned
- Septic System
Community Details
- No Home Owners Association
- Dchene Subdivision
Listing and Financial Details
- Assessor Parcel Number 0311724310011
Map
Home Values in the Area
Average Home Value in this Area
Tax History
| Year | Tax Paid | Tax Assessment Tax Assessment Total Assessment is a certain percentage of the fair market value that is determined by local assessors to be the total taxable value of land and additions on the property. | Land | Improvement |
|---|---|---|---|---|
| 2024 | $4,532 | $486,000 | $158,000 | $328,000 |
| 2023 | $4,390 | $490,500 | $158,000 | $332,500 |
| 2022 | $3,909 | $469,000 | $158,000 | $311,000 |
| 2021 | $3,984 | $396,000 | $130,000 | $266,000 |
| 2020 | $4,019 | $398,000 | $140,000 | $258,000 |
| 2019 | $4,073 | $376,000 | $123,000 | $253,000 |
| 2018 | $4,164 | $378,000 | $139,000 | $239,000 |
| 2017 | $4,096 | $358,000 | $139,000 | $219,000 |
| 2016 | $3,912 | $338,000 | $139,000 | $199,000 |
| 2015 | $3,825 | $326,000 | $129,000 | $197,000 |
| 2014 | -- | $273,000 | $100,000 | $173,000 |
Property History
| Date | Event | Price | List to Sale | Price per Sq Ft | Prior Sale |
|---|---|---|---|---|---|
| 11/14/2025 11/14/25 | Pending | -- | -- | -- | |
| 10/30/2025 10/30/25 | For Sale | $550,000 | +71.3% | $238 / Sq Ft | |
| 11/09/2012 11/09/12 | Sold | $321,000 | -8.0% | $139 / Sq Ft | View Prior Sale |
| 09/28/2012 09/28/12 | Pending | -- | -- | -- | |
| 06/20/2012 06/20/12 | For Sale | $349,000 | -- | $151 / Sq Ft |
Purchase History
| Date | Type | Sale Price | Title Company |
|---|---|---|---|
| Warranty Deed | $321,000 | Burnet Title | |
| Warranty Deed | $375,000 | -- | |
| Warranty Deed | $345,000 | -- | |
| Warranty Deed | $159,999 | -- |
Mortgage History
| Date | Status | Loan Amount | Loan Type |
|---|---|---|---|
| Open | $304,950 | New Conventional |
Source: NorthstarMLS
MLS Number: 6811581
APN: 03-117-24-31-0011
- 5990 Painter Rd
- 36XX Watertown Rd
- 8050 County Road 26
- 830 County Road 110 N
- 5540 County Road 151
- 675 Clarence Ave
- 5585 Orchard Cove
- 5470 Ridgewood Cove
- 6224 Red Oak Rd
- 865 Bayside Ln
- 6269 Birch Ln
- TBD 1 Drake Dr
- 5450 Three Points Blvd Unit 623
- 5440 Three Points Blvd Unit 513
- 5440 Three Points Blvd Unit 523
- 5440 Three Points Blvd Unit 525
- 5440 Three Points Blvd Unit 531
- 5440 Three Points Blvd Unit 536
- 5430 Three Points Blvd Unit 131
- 5400 Three Points Blvd Unit 335

