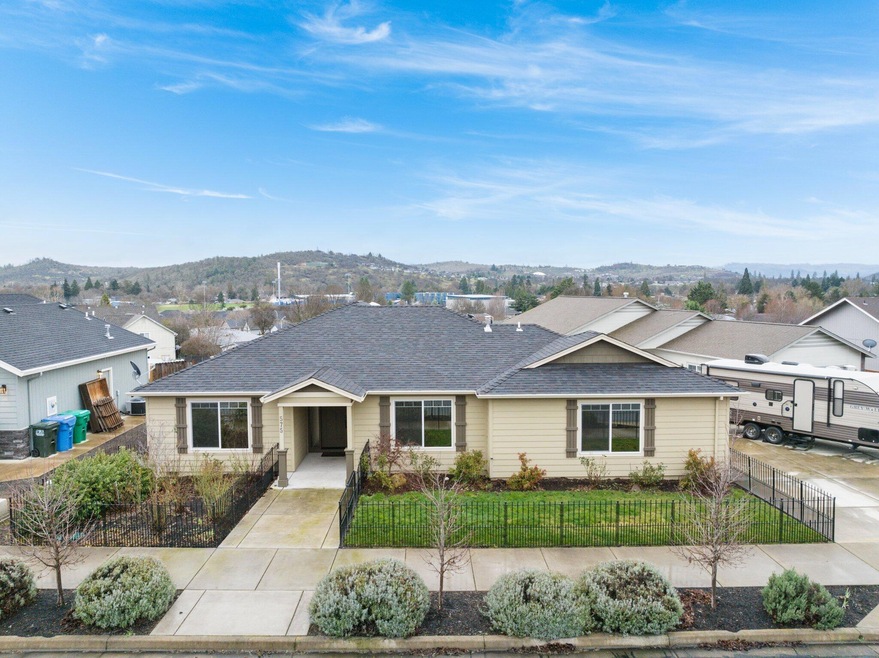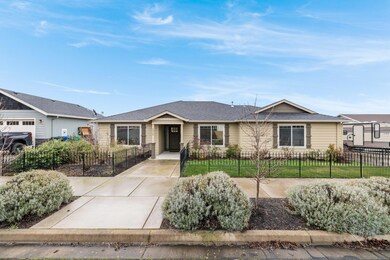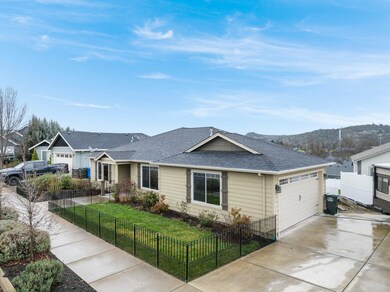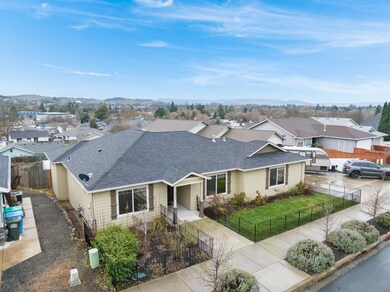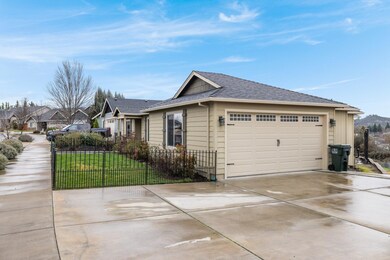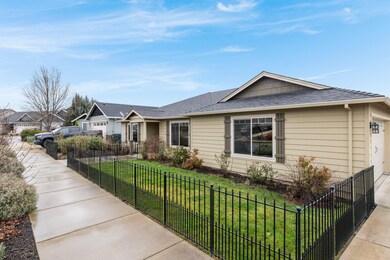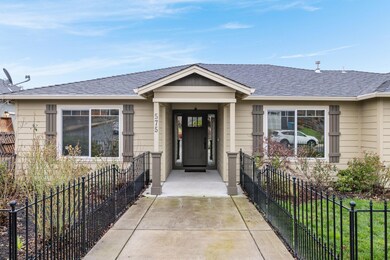
575 N Heights Dr Eagle Point, OR 97524
Highlights
- Open Floorplan
- Deck
- Vaulted Ceiling
- Mountain View
- Contemporary Architecture
- Wood Flooring
About This Home
As of March 2024Experience modern elegance in this newer construction home, set on a spacious lot with RV/trailer space. Enjoy your morning coffee on the 22x10 covered deck with refined canned lighting and stunning views of Mt. McLoughlin. Inside, an open layout with engineered hardwood floors, large windows to take in the mountain views, and granite countertops throughout. A garden window, black stainless appliances and a full size pantry await you in the kitchen. The large primary suite has sliders to the deck and the primary bathroom has dual sinks and a walk-in closet. Comfort meets convenience with a laundry room that includes washer/dryer, custom blinds, and a central vacuum system. The yard has a new privacy fence for your tranquil retreat. Book your tour today!
Last Agent to Sell the Property
eXp Realty, LLC License #201218814 Listed on: 02/08/2024

Home Details
Home Type
- Single Family
Est. Annual Taxes
- $3,102
Year Built
- Built in 2017
Lot Details
- 0.34 Acre Lot
- Drip System Landscaping
- Front Yard Sprinklers
- Property is zoned R2, R2
Parking
- 2 Car Attached Garage
Property Views
- Mountain
- Territorial
Home Design
- Contemporary Architecture
- Frame Construction
- Composition Roof
- Concrete Perimeter Foundation
Interior Spaces
- 1,797 Sq Ft Home
- 1-Story Property
- Open Floorplan
- Central Vacuum
- Vaulted Ceiling
- Ceiling Fan
- Double Pane Windows
- Vinyl Clad Windows
- Living Room
Kitchen
- <<OvenToken>>
- Range<<rangeHoodToken>>
- <<microwave>>
- Dishwasher
- Kitchen Island
- Granite Countertops
Flooring
- Wood
- Carpet
- Tile
Bedrooms and Bathrooms
- 3 Bedrooms
- Walk-In Closet
- 2 Full Bathrooms
- Double Vanity
- <<tubWithShowerToken>>
- Bathtub Includes Tile Surround
Laundry
- Laundry Room
- Dryer
- Washer
Home Security
- Carbon Monoxide Detectors
- Fire and Smoke Detector
Schools
- Hillside Elementary School
- Eagle Point Middle School
- Eagle Point High School
Utilities
- Forced Air Heating and Cooling System
- Heating System Uses Natural Gas
- Water Heater
Additional Features
- Sprinklers on Timer
- Deck
Community Details
- No Home Owners Association
Listing and Financial Details
- Assessor Parcel Number 1098731
Ownership History
Purchase Details
Home Financials for this Owner
Home Financials are based on the most recent Mortgage that was taken out on this home.Purchase Details
Home Financials for this Owner
Home Financials are based on the most recent Mortgage that was taken out on this home.Purchase Details
Home Financials for this Owner
Home Financials are based on the most recent Mortgage that was taken out on this home.Purchase Details
Purchase Details
Home Financials for this Owner
Home Financials are based on the most recent Mortgage that was taken out on this home.Similar Homes in Eagle Point, OR
Home Values in the Area
Average Home Value in this Area
Purchase History
| Date | Type | Sale Price | Title Company |
|---|---|---|---|
| Warranty Deed | $480,000 | Ticor Title | |
| Warranty Deed | $349,000 | First American | |
| Warranty Deed | $329,900 | First American Title | |
| Warranty Deed | $329,900 | First American Title | |
| Warranty Deed | $62,000 | Ticor Title Company Of Or |
Mortgage History
| Date | Status | Loan Amount | Loan Type |
|---|---|---|---|
| Open | $456,000 | New Conventional | |
| Previous Owner | $348,530 | VA | |
| Previous Owner | $349,000 | VA | |
| Previous Owner | $50,000 | Unknown |
Property History
| Date | Event | Price | Change | Sq Ft Price |
|---|---|---|---|---|
| 03/11/2024 03/11/24 | Sold | $480,000 | 0.0% | $267 / Sq Ft |
| 02/11/2024 02/11/24 | Pending | -- | -- | -- |
| 02/05/2024 02/05/24 | For Sale | $480,000 | +37.5% | $267 / Sq Ft |
| 03/02/2020 03/02/20 | Sold | $349,000 | 0.0% | $193 / Sq Ft |
| 02/04/2020 02/04/20 | Pending | -- | -- | -- |
| 01/30/2020 01/30/20 | For Sale | $349,000 | +5.8% | $193 / Sq Ft |
| 05/11/2018 05/11/18 | Sold | $329,900 | 0.0% | $182 / Sq Ft |
| 03/28/2018 03/28/18 | Pending | -- | -- | -- |
| 03/16/2018 03/16/18 | For Sale | $329,900 | +432.1% | $182 / Sq Ft |
| 10/13/2017 10/13/17 | Sold | $62,000 | -5.9% | -- |
| 09/25/2017 09/25/17 | Pending | -- | -- | -- |
| 03/03/2017 03/03/17 | For Sale | $65,900 | -- | -- |
Tax History Compared to Growth
Tax History
| Year | Tax Paid | Tax Assessment Tax Assessment Total Assessment is a certain percentage of the fair market value that is determined by local assessors to be the total taxable value of land and additions on the property. | Land | Improvement |
|---|---|---|---|---|
| 2025 | $3,211 | $234,640 | $89,830 | $144,810 |
| 2024 | $3,211 | $227,810 | $87,210 | $140,600 |
| 2023 | $3,102 | $221,180 | $84,680 | $136,500 |
| 2022 | $3,017 | $221,180 | $84,680 | $136,500 |
| 2021 | $2,928 | $214,740 | $82,210 | $132,530 |
| 2020 | $3,110 | $208,490 | $79,820 | $128,670 |
| 2019 | $3,063 | $196,530 | $75,240 | $121,290 |
| 2018 | $1,307 | $59,390 | $59,390 | $0 |
| 2017 | $903 | $59,390 | $59,390 | $0 |
| 2016 | $946 | $59,220 | $59,220 | $0 |
| 2015 | $690 | $59,220 | $59,220 | $0 |
| 2014 | $690 | $45,000 | $45,000 | $0 |
Agents Affiliated with this Home
-
Simona Fino
S
Seller's Agent in 2024
Simona Fino
eXp Realty, LLC
(541) 326-2552
106 Total Sales
-
Rockwell Group
R
Seller Co-Listing Agent in 2024
Rockwell Group
eXp Realty, LLC
469 Total Sales
-
Adam McGrew
A
Buyer's Agent in 2024
Adam McGrew
John L. Scott Medford
(541) 821-4959
67 Total Sales
-
Laura Horton
L
Seller's Agent in 2020
Laura Horton
Windermere Van Vleet & Assoc2
(541) 779-6520
127 Total Sales
-
Jake Rockwell

Buyer's Agent in 2020
Jake Rockwell
eXp Realty, LLC
(541) 292-6962
284 Total Sales
-
JJ Kramer

Seller's Agent in 2018
JJ Kramer
John L. Scott Medford
(541) 840-2992
657 Total Sales
Map
Source: Oregon Datashare
MLS Number: 220176628
APN: 10980731
- 569 N Heights Dr
- 562 N Heights Dr
- 640 N Heights Dr
- 256 Tierra Cir
- 250 Tierra Cir
- 29 Devonwood Ct
- 1180 Highlands Dr Unit 4
- 1171 Highlands Dr
- 914 Sellwood Dr
- 71 Tracy Ave
- 486 N Deanjou Ave
- 1071 Highlands Dr
- 483 Sienna Hills Dr
- 414 Westminster Dr
- 0 Napa St Unit TL 1900 220191979
- 609 Crystal Dr
- 4 Meadowfield Cir
- 930 Win Way
- 601 Barton Rd
- 356 Candis Dr
