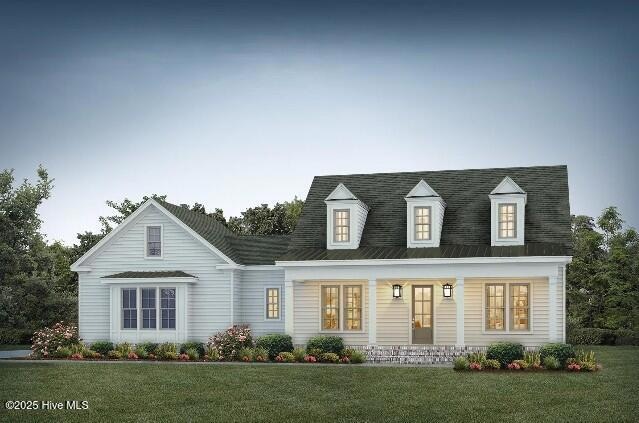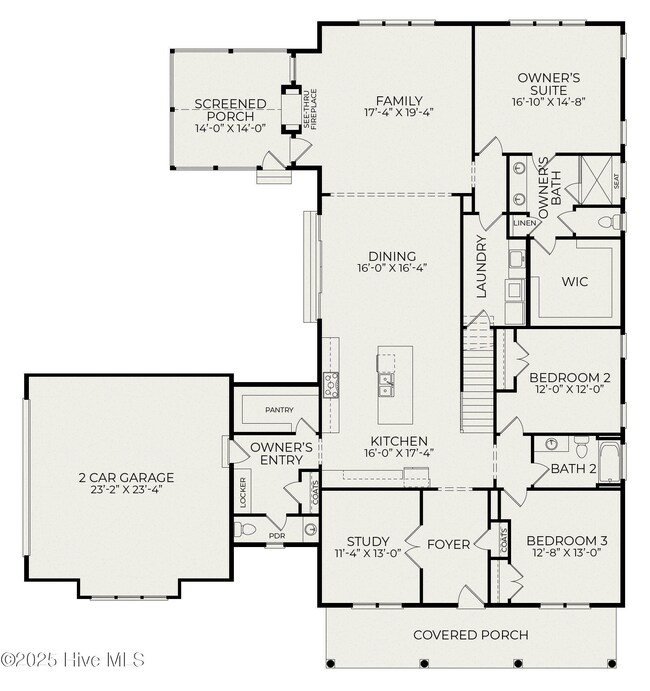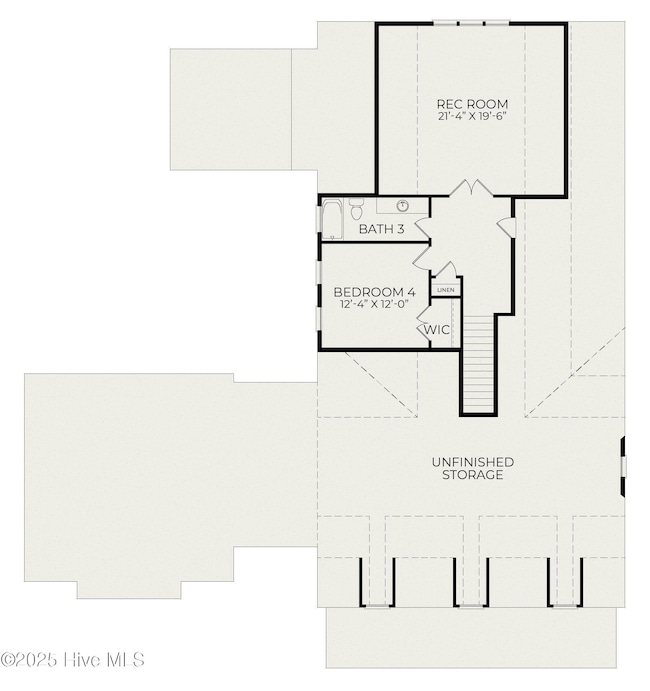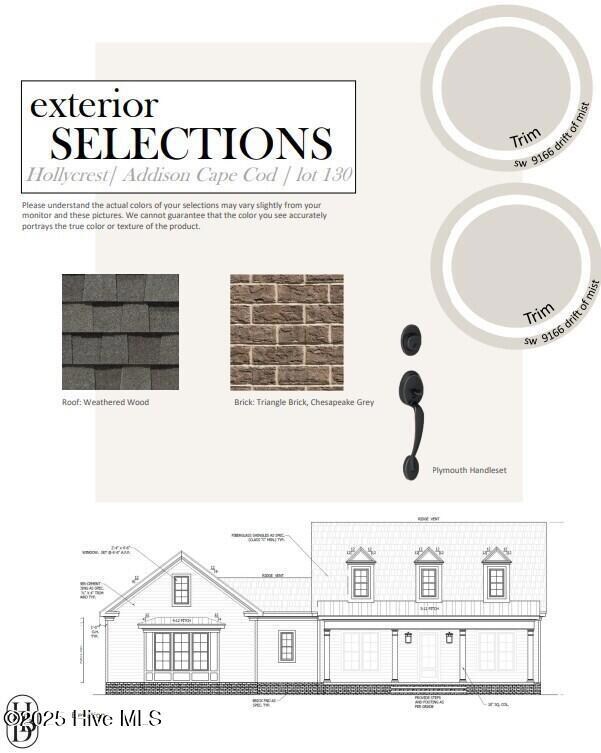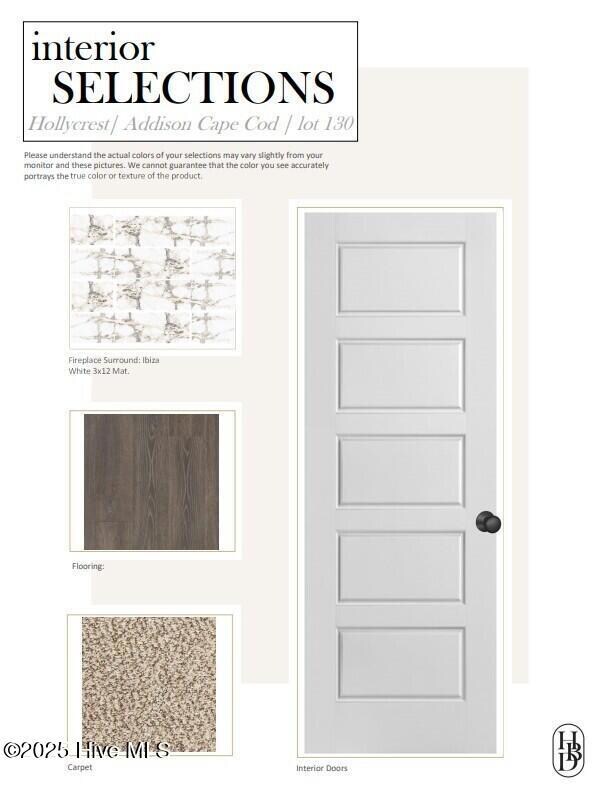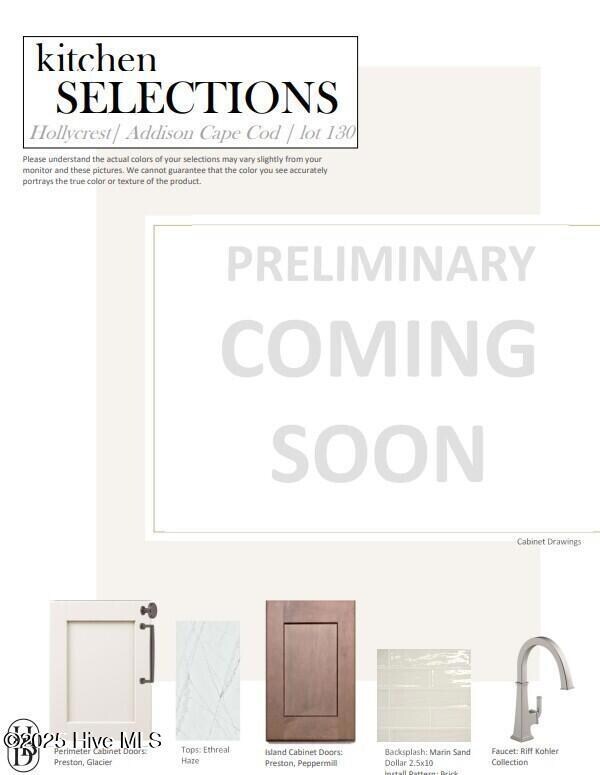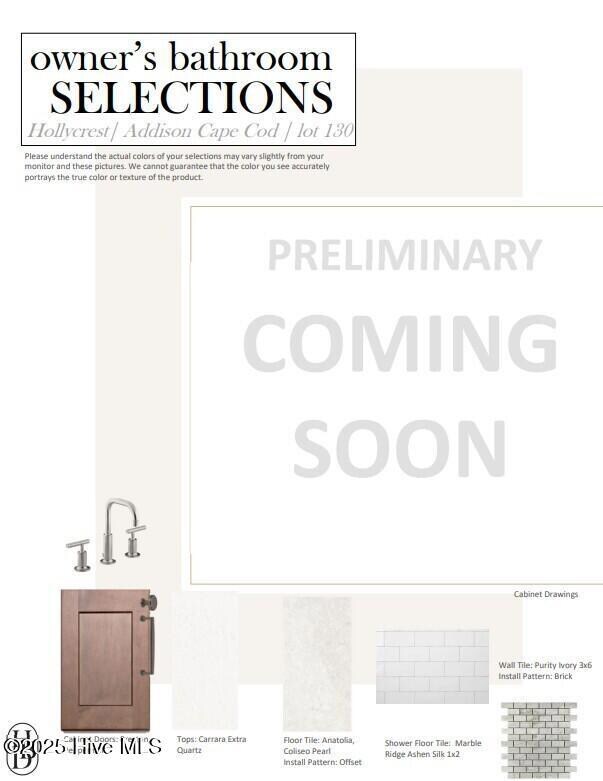575 Nelson Way Pinehurst, NC 28374
Estimated payment $7,654/month
Highlights
- Vaulted Ceiling
- Fireplace
- Walk-in Shower
- Pinehurst Elementary School Rated A-
- Kitchen Island
- Combination Dining and Living Room
About This Home
Welcome to 575 Nelson Way, a customized Cape Cod Addison Floor Plan that combines openess and functionality. This beautiful home has 4 spacious bedrooms and 3.5 baths. The main floor features the owner's suite and two guest bedrooms, Laundry, over-sized pantry and a Study. An additional fourth bedroom with a full bath is situated upstairs, perfect for guests or a private retreat. The heart of this home is the open floor plan that seamlessly connects the kitchen, dining, and living room areas, creating a perfect space for entertaining and natural light. The home also includes a versatile study, ideal for a home office or quiet reading space. The centerpiece of this home is the double-sided fireplace, seamlessly connecting the living room area to the screened porch with vaulted ceilings—perfect for year-round enjoyment. Enjoy an abundance of unfinished attic space and storage, offering endless possibilities for customization. The attached two-car garage provides ample parking and storage. Homes by Dickerson's High-Performance Certified-Green Homes are so much more than just energy-efficient, they offer their homeowners peace of mind about their comfort, health, money and overall impact on the environment. Homes By Dickerson is committed to building each of our custom homes with this philosophy in mind. Homes in Hollycrest are Energy Star 3.0 Certified homes which also include Lennox Dual Fuel HVAC, Whole-home Dehumidifier, Tankless Rinnai Water Heater, low VOC paint and much, much more.
Listing Agent
Pines Sotheby's International Realty License #215989 Listed on: 05/11/2025

Home Details
Home Type
- Single Family
Year Built
- Built in 2025
Lot Details
- Property is zoned Pinehurst
Parking
- 2
Home Design
- Brick Exterior Construction
- Architectural Shingle Roof
- Metal Roof
Interior Spaces
- Walk-in Shower
- 2-Story Property
- Vaulted Ceiling
- Ceiling Fan
- Fireplace
- Combination Dining and Living Room
- Kitchen Island
Schools
- Pinehurst Elementary School
- Pinecrest High School
Utilities
- Heating System Uses Natural Gas
- Natural Gas Connected
Map
Home Values in the Area
Average Home Value in this Area
Property History
| Date | Event | Price | List to Sale | Price per Sq Ft |
|---|---|---|---|---|
| 12/12/2025 12/12/25 | Off Market | $1,239,072 | -- | -- |
| 12/05/2025 12/05/25 | For Sale | $1,239,072 | 0.0% | $357 / Sq Ft |
| 12/03/2025 12/03/25 | For Sale | $1,239,072 | 0.0% | $357 / Sq Ft |
| 09/30/2025 09/30/25 | Price Changed | $1,239,072 | +19.1% | $357 / Sq Ft |
| 08/19/2025 08/19/25 | Pending | -- | -- | -- |
| 05/11/2025 05/11/25 | For Sale | $1,040,000 | -- | $299 / Sq Ft |
Source: Hive MLS
MLS Number: 100506824
- 565 Nelson Way
- 570 Nelson Way
- 560 Nelson Way
- 555 Nelson Way
- 6 Chalford Place
- 4 Buckingham Place
- 7 Stanton Cir Unit 7
- 224 Foxfire Rd
- 8 Lodge Pole Ln Unit 10
- 00 Mckenzie Ln
- Tbd Mckenzie Ln
- 325 Sugar Pine Dr
- Tdb Mollie
- 822 Winston Pines Dr
- 600 Burning Tree Rd
- 12 Sarclet Ct
- 15 Gingham Ln
- 125 Pitch Pine Ln Unit 12
- 9 Tull Ln
- 140 Wild Turkey Run
- 105 Keswick Ln
- 940 Linden Rd Unit 19
- 580 Burning Tree Rd Unit 10
- 170 Lindenhurst Farm Rd
- 17 Mcmichael Dr
- 250 Sugar Gum Ln Unit 161
- 250 Sugar Gum Ln Unit 104
- 250 Sugar Gum Ln Unit 201
- 285 Sugar Gum Ln Unit 23
- 85 Pine Valley Rd Unit 22
- 85 Pine Valley Rd Unit 66
- 85 Pine Valley Rd Unit 11
- 5 Pine Tree Rd Unit 108
- 800 Saint Andrews Dr Unit 229
- 800 Saint Andrews Dr Unit 172
- 245 Lakeside Dr
- 80 Market Square Unit 7
- 80 Market Square Unit 6
- 205 McCaskill Rd E
- 531 Banbury Ln
