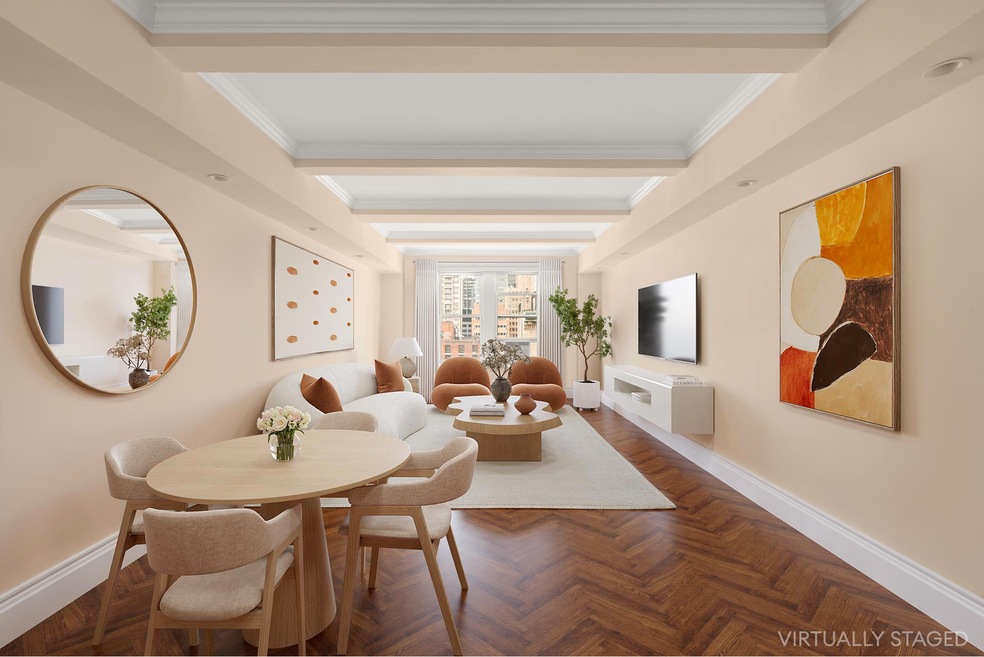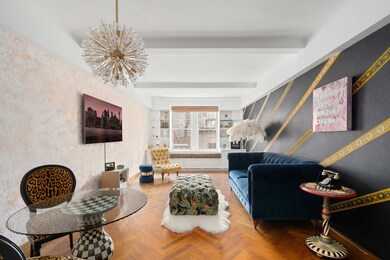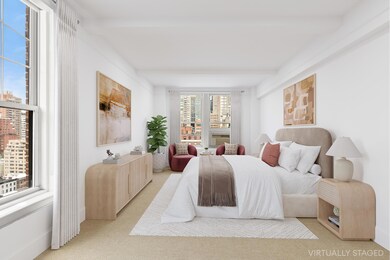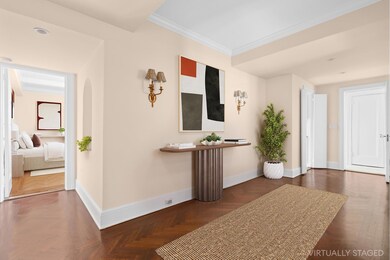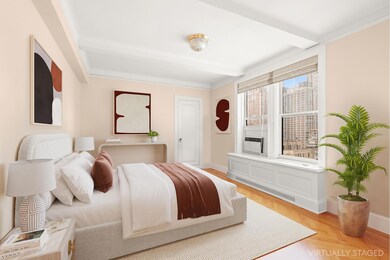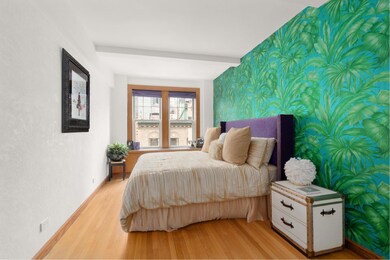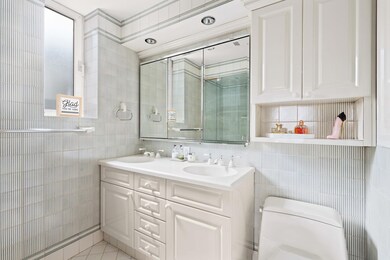
Beekman Apartments 575 Park Ave Unit 1508/1509 New York, NY 10065
Upper East Side NeighborhoodEstimated payment $22,290/month
Highlights
- Concierge
- 1-minute walk to Lexington Avenue-63 Street
- Courtyard
- East Side Elementary School, P.S. 267 Rated A
- City View
- High-Rise Condominium
About This Home
A rare and exceptional opportunity awaits at The Beekman, one of the Upper East Side's most distinguished white-glove cooperatives. Residences 1508 and 1509 are now being offered together, presenting the discerning buyer with the chance to create a gracious corner three-bedroom, three-bathroom home in an iconic Italian Renaissance-style building designed by George F. Pelham in 1927.
Flooded with natural light from triple exposures and perched on a high floor, this potential combination spans the southeast corner of the building, offering an expansive layout with timeless architectural details. Think high-beamed ceilings, classic herringbone floors, elegant millwork, and oversized windows framing city views. These adjacent homes are a study in thoughtful design and scale, each with its own charm and sophistication.
Residence 1508 offers two bedrooms and two bathrooms and is equally rich in elegance and proportion. A stately 16-foot gallery introduces the space and leads to a beautifully scaled living room bathed in southern light. The corner primary suite enjoys southeast exposure, three spacious closets, and an en-suite bath. The second bedroom, currently used as a home office, includes its own private bath and generous closet space. The windowed kitchen is outfitted with extensive cabinetry, ample counters, and an in-unit washer/dryer for modern convenience.
Next door, Residence 1509 is a beautifully renovated one-bedroom sanctuary. A gracious foyer with intricate inlaid tile flooring leads to a sun-drenched living room featuring custom built-ins, a charming window seat, and rich southern light. The full-sized, windowed kitchen offers abundant cabinetry, generous counter space, a large pantry, and a separate bar sink-ideal for entertaining or everyday functionality. The oversized bedroom is a serene retreat with multiple closets, including a walk-in, while the windowed bathroom features dual sinks and a sleek glass-enclosed shower. A rare and thoughtful design element is the bathroom's dual access, allowing privacy and convenience for both residents and guests.
Together, these residences present over 2,000 square feet of space and endless potential to craft a customized floor plan tailored to your lifestyle-whether it's a sprawling primary suite, a formal dining room, or a stylish home office, the canvas is yours to create.
Residents of The Beekman enjoy the finest in full-service living, including a 24-hour doorman and concierge, weekday maid service, valet, on-site fitness center, and exclusive access to Caf Boulud, the ideal setting for refined brunches, intimate dinners, or private events. With a 101-year extension on the land lease, this is not only a unique lifestyle opportunity, but also a sound long-term investment.
Situated just moments from Central Park, Madison Avenue, Museum Mile, and the city's premier shopping and dining destinations, The Beekman offers a seamless blend of classic elegance and contemporary luxury.
Schedule your private tour today and envision the possibilities that await in this one-of-a-kind Upper East Side offering.
Property Details
Home Type
- Co-Op
Year Built
- Built in 1928
HOA Fees
- $13,091 Monthly HOA Fees
Bedrooms and Bathrooms
- 3 Bedrooms
- 3 Full Bathrooms
Laundry
- Laundry in unit
- Washer Hookup
Additional Features
- Land Lease
- No Cooling
Listing and Financial Details
- Legal Lot and Block 0069 / 01397
Community Details
Overview
- 110 Units
- High-Rise Condominium
- The Beekman Condos
- Lenox Hill Subdivision
- 15-Story Property
Amenities
- Concierge
- Courtyard
Map
About Beekman Apartments
Home Values in the Area
Average Home Value in this Area
Property History
| Date | Event | Price | Change | Sq Ft Price |
|---|---|---|---|---|
| 05/20/2025 05/20/25 | For Sale | $1,400,000 | -- | -- |
Similar Homes in New York, NY
Source: Real Estate Board of New York (REBNY)
MLS Number: RLS20025314
- 575 Park Ave Unit 1508/1509
- 575 Park Ave Unit 608/609
- 575 Park Ave Unit 1508
- 575 Park Ave Unit 1201
- 575 Park Ave Unit 407
- 575 Park Ave Unit 1406
- 575 Park Ave Unit 1006
- 575 Park Ave Unit 206-208
- 575 Park Ave Unit 1109
- 565 Park Ave Unit 2
- 565 Park Ave Unit 11E
- 563 Park Ave Unit 4E
- 563 Park Ave Unit 11-E
- 563 Park Ave Unit 5/6W
- 563 Park Ave Unit 7E
- 555 Park Ave Unit 8W
- 125 E 63rd St Unit 2B
- 570 Park Ave Unit 6BD
- 570 Park Ave Unit 3B
- 570 Park Ave Unit 3D
