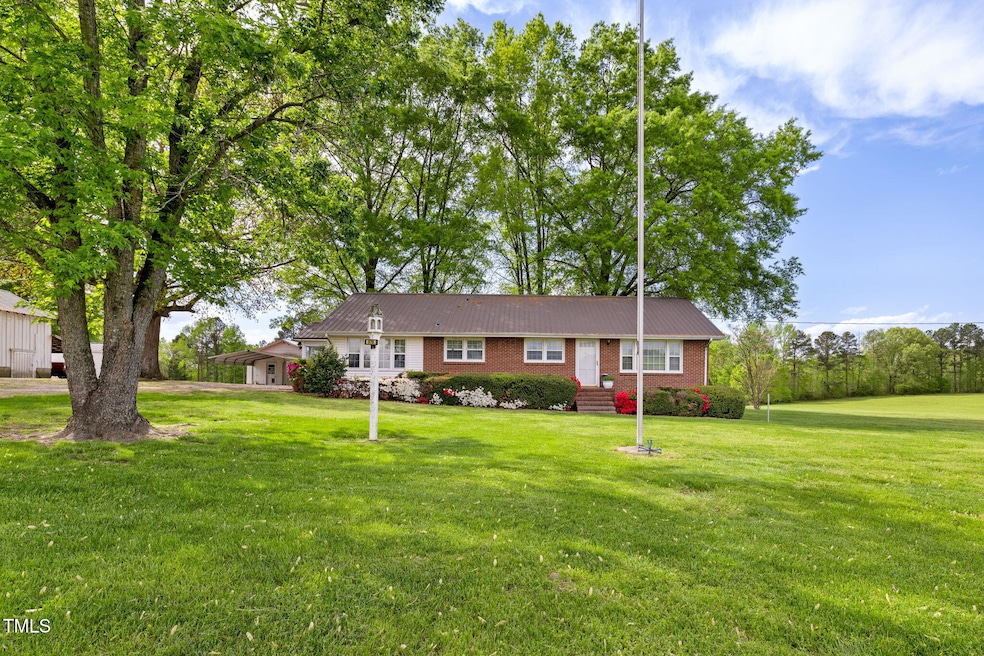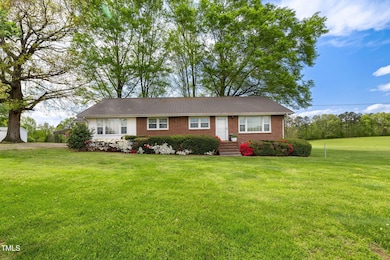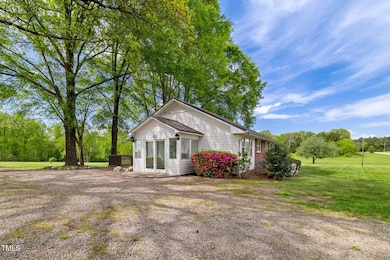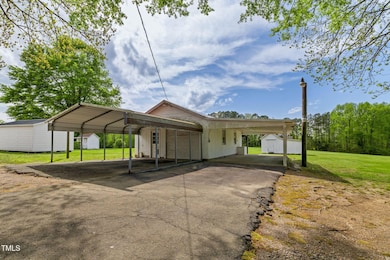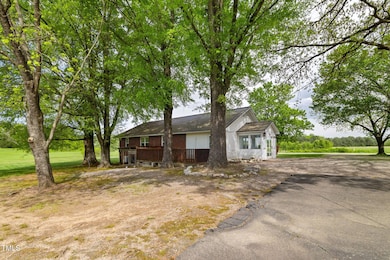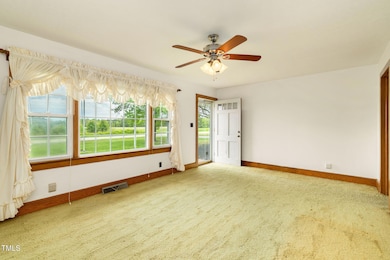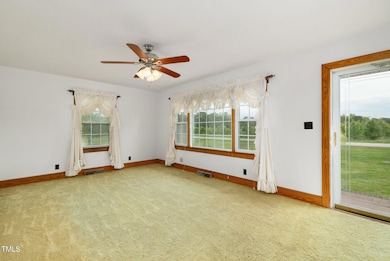
575 Paschall Station Rd Warrenton, NC 27589
Highlights
- Deck
- Wood Flooring
- No HOA
- Ranch Style House
- Sun or Florida Room
- Separate Outdoor Workshop
About This Home
As of July 2025Enjoy COUNTRY LIVING on this open 3.28- acre grassed parcel located only 3.5 miles from LAKE GASTON's Hawtree Creek Boating Launch, NO HOA and NO deed restrictions. The land offers room for gardening, chickens, and plenty of space for children to play. The well-cared for 1964 built 3-BR, 2-bath ranch home has an updated metal roof (app 2016), brick exterior (closed in addition has vinyl siding) and offers formal living room, kitchen-dining, plus family room, and laundry room large enough for a freezer. Heat pump HVAC (app 2008). There's also a side-entry sunroom (not heated) and spacious rear deck. SPECTRUM cable service available. PLUS the bonus of a 21x31 older structure ideal for a workshop, with electric, bathroom, and roll-up door, plus a pedestrian entry. Workshop has attached carport and a separate metal carport. There are several other outbuildings. ALL being sold in AS IS condition. Located less than 10 minutes off I-85 Exit 233 via US 1 and Wise, providing easy access to South Hill and all points north and south to Norlina, Warrenton, and Henderson. MAKE YOUR APPOINTMENT to SEE TODAY!!! PLEASE NOTE: This property is being sold is AS IS condition. Buyer may have any and all desired inspections, but Seller will make no repairs or improvements.
Home Details
Home Type
- Single Family
Est. Annual Taxes
- $1,103
Year Built
- Built in 1964
Lot Details
- 3.28 Acre Lot
- Lot Dimensions are 253.8x518.4x296.4x572
- Property fronts a county road
- East Facing Home
- Level Lot
- Open Lot
- Cleared Lot
- Landscaped with Trees
- Back Yard
- Property is zoned AR
Home Design
- Ranch Style House
- Brick Veneer
- Brick Foundation
- Block Foundation
- Slab Foundation
- Metal Roof
- Vinyl Siding
Interior Spaces
- 1,550 Sq Ft Home
- Insulated Windows
- Family Room
- Living Room
- Dining Room
- Sun or Florida Room
- Pull Down Stairs to Attic
- Laundry Room
Kitchen
- Electric Range
- Dishwasher
Flooring
- Wood
- Carpet
- Laminate
- Concrete
- Vinyl
Bedrooms and Bathrooms
- 3 Bedrooms
- 2 Full Bathrooms
- Primary bathroom on main floor
Parking
- 10 Parking Spaces
- 2 Detached Carport Spaces
- 8 Open Parking Spaces
Outdoor Features
- Deck
- Separate Outdoor Workshop
Schools
- Northside Elementary School
- Warren Middle School
- Warren High School
Utilities
- Cooling Available
- Heat Pump System
- Well
- Electric Water Heater
- Septic Tank
- Septic System
- Phone Available
- Cable TV Available
Community Details
- No Home Owners Association
Listing and Financial Details
- Assessor Parcel Number E2-126
Ownership History
Purchase Details
Home Financials for this Owner
Home Financials are based on the most recent Mortgage that was taken out on this home.Purchase Details
Purchase Details
Similar Homes in Warrenton, NC
Home Values in the Area
Average Home Value in this Area
Purchase History
| Date | Type | Sale Price | Title Company |
|---|---|---|---|
| Warranty Deed | $265,000 | None Listed On Document | |
| Warranty Deed | $265,000 | None Listed On Document | |
| Gift Deed | -- | None Listed On Document | |
| Gift Deed | -- | None Available |
Mortgage History
| Date | Status | Loan Amount | Loan Type |
|---|---|---|---|
| Open | $250,000 | New Conventional | |
| Closed | $250,000 | New Conventional | |
| Previous Owner | $50,000 | Credit Line Revolving |
Property History
| Date | Event | Price | Change | Sq Ft Price |
|---|---|---|---|---|
| 07/08/2025 07/08/25 | Sold | $265,000 | -3.6% | $171 / Sq Ft |
| 05/29/2025 05/29/25 | Pending | -- | -- | -- |
| 05/09/2025 05/09/25 | Price Changed | $275,000 | -5.2% | $177 / Sq Ft |
| 04/23/2025 04/23/25 | For Sale | $290,000 | -- | $187 / Sq Ft |
Tax History Compared to Growth
Tax History
| Year | Tax Paid | Tax Assessment Tax Assessment Total Assessment is a certain percentage of the fair market value that is determined by local assessors to be the total taxable value of land and additions on the property. | Land | Improvement |
|---|---|---|---|---|
| 2024 | $1,253 | $130,763 | $0 | $0 |
| 2023 | $1,220 | $119,288 | $8,000 | $111,288 |
| 2022 | $1,086 | $119,288 | $0 | $0 |
| 2021 | $1,236 | $119,288 | $0 | $0 |
| 2020 | $0 | $119,288 | $8,000 | $111,288 |
| 2019 | $1,194 | $119,288 | $8,000 | $111,288 |
| 2018 | $1,158 | $119,288 | $8,000 | $111,288 |
| 2017 | $1,158 | $119,288 | $8,000 | $111,288 |
| 2016 | $1,066 | $117,513 | $8,000 | $109,513 |
| 2015 | -- | $117,513 | $0 | $0 |
| 2014 | -- | $117,513 | $0 | $0 |
| 2010 | -- | $117,513 | $8,000 | $109,513 |
Agents Affiliated with this Home
-
Faye Guin

Seller's Agent in 2025
Faye Guin
Country Knolls Realty Inc.
(252) 432-5950
154 Total Sales
Map
Source: Doorify MLS
MLS Number: 10090941
APN: E2 126
- 0 Paschall Station Rd Unit 10109147
- 2169 Us Highway 1 N
- 2169 U S 1
- 1017 Cole Farm Rd
- Off of Paschall Rd Lot Unit WP001
- 975 Paschall Rd
- 45 Bell Arbor Ct
- 64 & 65 Granite Hall Dr
- 64 Granite Hall Dr
- 65 Granite Hall Dr
- Lotb/1C Highway 1
- 381 Mountain Rock Trail
- 19 Mountain Rock Trail
- Lot 102 Merrymount Rd
- 636 Mountain Rock Trail
- 0 Boxwood Shores Dr Unit 24 56937
- 0 Boxwood Shores Dr Unit 4R 56661
- 0 Boxwood Shores Dr Unit 3R 56660
- 0 Boxwood Shores Dr Unit 3.43 56658
- 0 Boxwood Shores Dr Unit Lot 2 56659
