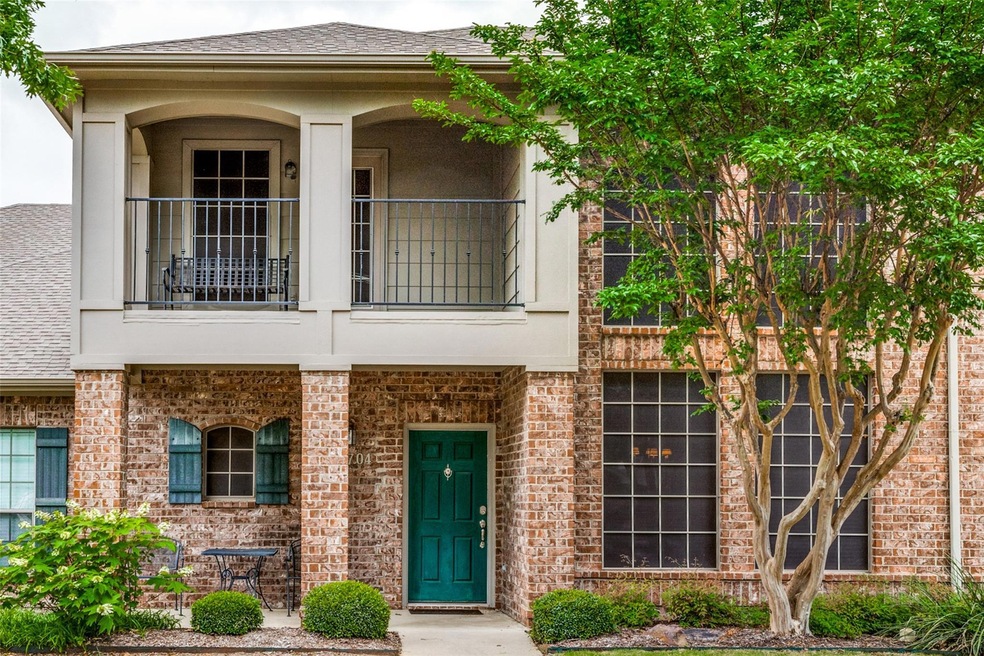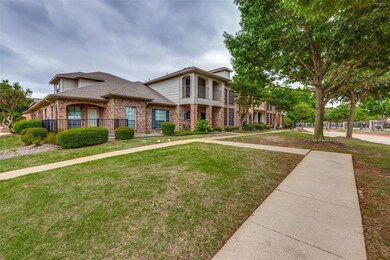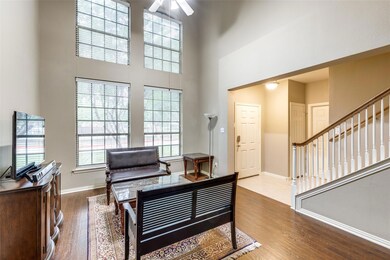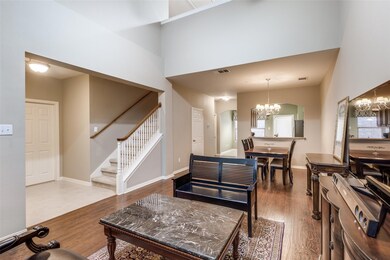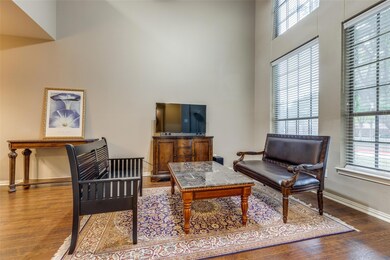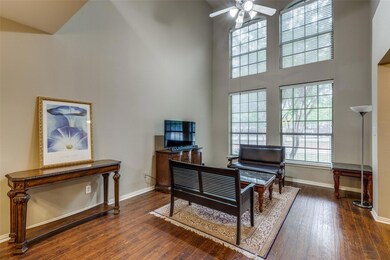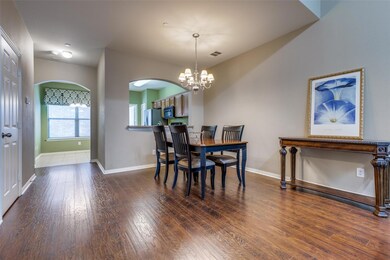
575 S Virginia Hills Dr Unit 704 McKinney, TX 75072
Westridge NeighborhoodHighlights
- Gated Parking
- Gated Community
- Traditional Architecture
- Sonntag Elementary School Rated A
- Vaulted Ceiling
- Wood Flooring
About This Home
As of April 2025Welcome to your dream lock-and-leave townhome in the heart of McKinney! This stunning 3-bedroom, 2.5-bath residence offers a spacious and inviting layout, perfect for modern living. As you enter, you'll be greeted by a welcoming entry hall with a convenient powder bath, leading you to the heart of the home—a two-story living area bathed in natural light.The eat-in kitchen is a chef's delight, featuring granite countertops and a serving bar, ideal for casual dining or entertaining guests. The downstairs primary bedroom serves as a tranquil retreat, complete with a stylish ensuite bathroom boasting dual sinks, a separate tub and shower, ample closet space, and a charming bay window overlooking the back patio and small yard.Upstairs, you'll find two additional bedrooms sharing a full bath, along with a versatile loft that overlooks the living areas below. This space is perfect for a home office or a second living area, offering great views of the outdoors. Step outside to enjoy the serene patio, relax on the balcony off the second bedroom, or take advantage of the 2-car attached garage for added convenience.The community is meticulously maintained, featuring a gated entrance, a beautiful pool, and lush landscaping with shade trees, providing a serene and secure living environment. As an added bonus, the refrigerator, clothes washer and dryer, along with all the furniture in the three outdoor spaces, will convey with the property. Seller says both HVAC systems replaced in last 2 years and Hot water heater is 4 years old.Located in McKinney, this home offers easy access to a variety of dining, shopping, and entertainment options. Don't miss the opportunity to make this exceptional townhome your own!
Last Agent to Sell the Property
Compass RE Texas, LLC Brokerage Phone: 972-679-2611 License #0696587 Listed on: 11/18/2024

Last Buyer's Agent
James Fomby
Stonebriar Realty Group License #0473671
Property Details
Home Type
- Condominium
Est. Annual Taxes
- $6,299
Year Built
- Built in 2005
Lot Details
- Wood Fence
HOA Fees
- $343 Monthly HOA Fees
Parking
- 2-Car Garage with two garage doors
- 2 Carport Spaces
- Alley Access
- Rear-Facing Garage
- Garage Door Opener
- Gated Parking
Home Design
- Traditional Architecture
- Brick Exterior Construction
- Slab Foundation
- Composition Roof
- Siding
Interior Spaces
- 1,776 Sq Ft Home
- 2-Story Property
- Vaulted Ceiling
- Chandelier
- Loft
Kitchen
- Eat-In Kitchen
- Electric Range
- Microwave
- Dishwasher
- Granite Countertops
- Disposal
Flooring
- Wood
- Carpet
- Ceramic Tile
Bedrooms and Bathrooms
- 3 Bedrooms
- Walk-In Closet
Home Security
- Security System Owned
- Security Gate
Outdoor Features
- Balcony
- Covered patio or porch
Schools
- Sonntag Elementary School
- Roach Middle School
- Heritage High School
Utilities
- Forced Air Zoned Heating and Cooling System
- Electric Water Heater
- High Speed Internet
- Cable TV Available
Listing and Financial Details
- Legal Lot and Block 704 / 7
- Assessor Parcel Number R865500707041
- $6,260 per year unexempt tax
Community Details
Overview
- Association fees include back yard maintenance, front yard maintenance, full use of facilities, ground maintenance, maintenance structure, management fees, security
- Assured Management HOA, Phone Number (469) 480-8000
- Villas Of Westridge Subdivision
- Mandatory home owners association
Security
- Gated Community
- Fire and Smoke Detector
- Fire Sprinkler System
Ownership History
Purchase Details
Home Financials for this Owner
Home Financials are based on the most recent Mortgage that was taken out on this home.Purchase Details
Purchase Details
Home Financials for this Owner
Home Financials are based on the most recent Mortgage that was taken out on this home.Purchase Details
Similar Homes in McKinney, TX
Home Values in the Area
Average Home Value in this Area
Purchase History
| Date | Type | Sale Price | Title Company |
|---|---|---|---|
| Deed | -- | None Listed On Document | |
| Warranty Deed | -- | Chicago Title | |
| Warranty Deed | -- | Hftc | |
| Warranty Deed | -- | Rtt |
Mortgage History
| Date | Status | Loan Amount | Loan Type |
|---|---|---|---|
| Open | $255,000 | New Conventional | |
| Previous Owner | $132,814 | Purchase Money Mortgage |
Property History
| Date | Event | Price | Change | Sq Ft Price |
|---|---|---|---|---|
| 04/15/2025 04/15/25 | Sold | -- | -- | -- |
| 03/14/2025 03/14/25 | Pending | -- | -- | -- |
| 02/12/2025 02/12/25 | Price Changed | $350,000 | -2.8% | $197 / Sq Ft |
| 01/29/2025 01/29/25 | For Sale | $360,000 | 0.0% | $203 / Sq Ft |
| 01/21/2025 01/21/25 | Pending | -- | -- | -- |
| 11/18/2024 11/18/24 | For Sale | $360,000 | -- | $203 / Sq Ft |
Tax History Compared to Growth
Tax History
| Year | Tax Paid | Tax Assessment Tax Assessment Total Assessment is a certain percentage of the fair market value that is determined by local assessors to be the total taxable value of land and additions on the property. | Land | Improvement |
|---|---|---|---|---|
| 2023 | $6,299 | $371,384 | $93,600 | $277,784 |
| 2022 | $6,437 | $338,090 | $81,900 | $256,190 |
| 2021 | $5,102 | $253,328 | $64,350 | $188,978 |
| 2020 | $5,308 | $251,573 | $64,350 | $187,223 |
| 2019 | $5,567 | $249,967 | $64,350 | $185,617 |
| 2018 | $5,382 | $236,855 | $64,350 | $172,505 |
| 2017 | $4,500 | $198,025 | $46,800 | $151,225 |
| 2016 | $4,232 | $182,196 | $46,800 | $135,396 |
| 2015 | $3,593 | $189,819 | $35,100 | $154,719 |
Agents Affiliated with this Home
-
Stuart Dudley

Seller's Agent in 2025
Stuart Dudley
Compass RE Texas, LLC
(972) 679-2611
3 in this area
28 Total Sales
-

Buyer's Agent in 2025
James Fomby
Stonebriar Realty Group
(972) 877-4211
Map
Source: North Texas Real Estate Information Systems (NTREIS)
MLS Number: 20779962
APN: R-8655-007-0704-1
- 575 S Virginia Hills Dr Unit 1502
- 575 S Virginia Hills Dr Unit 4101
- 575 S Virginia Hills Dr Unit 3605
- 575 S Virginia Hills Dr Unit 303
- 575 S Virginia Hills Dr Unit 105
- 575 S Virginia Hills Dr Unit 3004
- 575 S Virginia Hills Dr Unit 3702
- 9104 Chesapeake Ln
- 9409 Stonewood Dr
- 9208 Clearview Dr
- 9208 Norfolk Ln
- 705 Royal Crest Ct
- 9316 Norfolk Ln
- 8806 Merlin Ct
- 400 Sparrow Hawk
- 412 Sparrow Hawk Dr
- 8800 Merlin Ct
- 9304 Bedford Ln
- 816 Royal Crest Ct
- 508 Audubon Dr
