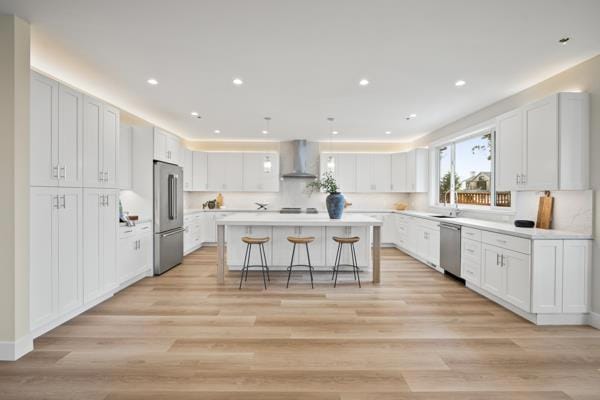
575 Seymour St Half Moon Bay, CA 94019
Estimated payment $14,181/month
Highlights
- 2 Fireplaces
- Open to Family Room
- Forced Air Heating System
- Formal Dining Room
About This Home
Stunning New Coastal Estate on One of Half Moon Bay's Most Coveted Streets. Introducing a rare opportunity to own a brand-new, expansive coastal estate in desirable Westside Half Moon Bay. This exquisite home offers sweeping views of open farmland with charming peek-a-boo vistas of the Pacific Ocean, all just moments from the beach, scenic coastal trails, and the vibrant shops and restaurants of downtown Main Street. Situated on an oversized 10,000+ sq. ft. lot, this residence is the pinnacle of modern coastal luxury. Step inside to discover soaring open-concept living spaces bathed in natural light, anchored by designer finishes and premium appliances throughout. The chef's kitchen flows seamlessly into a grand living and dining area, perfect for entertaining or relaxing by the coast. Retreat to the expansive primary suite featuring a spa-like bath and an enormous walk-in closet. Upstairs, a second-story bedroom boasts its own private deck with sweeping pastoral views to the south, an ideal sanctuary for morning coffee or evening sunsets. Homes of this caliber are exceptionally rare along the coast. With its unmatched craftsmanship, spacious layout, and unbeatable location, this is coastal living at its finest.
Open House Schedule
-
Saturday, August 23, 20251:00 to 4:00 pm8/23/2025 1:00:00 PM +00:008/23/2025 4:00:00 PM +00:00Add to Calendar
-
Sunday, August 24, 20251:00 to 4:00 pm8/24/2025 1:00:00 PM +00:008/24/2025 4:00:00 PM +00:00Add to Calendar
Home Details
Home Type
- Single Family
Year Built
- Built in 2025
Lot Details
- 10,054 Sq Ft Lot
- Zoning described as R1
Parking
- 2 Car Garage
- On-Street Parking
Home Design
- Composition Roof
- Concrete Perimeter Foundation
Interior Spaces
- 2,981 Sq Ft Home
- 2-Story Property
- 2 Fireplaces
- Formal Dining Room
- Open to Family Room
Bedrooms and Bathrooms
- 4 Bedrooms
Utilities
- Forced Air Heating System
Listing and Financial Details
- Assessor Parcel Number 064-342-380
Map
Home Values in the Area
Average Home Value in this Area
Property History
| Date | Event | Price | Change | Sq Ft Price |
|---|---|---|---|---|
| 08/22/2025 08/22/25 | Price Changed | $2,199,000 | -2.2% | $738 / Sq Ft |
| 08/12/2025 08/12/25 | Price Changed | $2,249,000 | -4.3% | $754 / Sq Ft |
| 07/24/2025 07/24/25 | Price Changed | $2,349,000 | -6.0% | $788 / Sq Ft |
| 07/04/2025 07/04/25 | For Sale | $2,499,000 | -- | $838 / Sq Ft |
Similar Homes in Half Moon Bay, CA
Source: MLSListings
MLS Number: ML82010488
- SW Cor 2nd Magnolia St
- 0 Magnolia Unit ML81987516
- 0 Grove Unit ML82012135
- 1026 Suzanne Ct
- 601 & 603 Spruce St
- 651 Spruce St
- 624 Filbert St
- 575 Myrtle St
- 230 Amesport Landing Unit 155
- 861 Railroad Ave
- 733 Arroyo Leon Dr
- 725 Correas St
- 448 Correas St
- 638 Alsace Loraine Ave
- 607 Alsace Lorraine Ave
- 200 Dolores Ave
- 110 Dolores Ave
- 0 Dolores Ave
- 460 Pine Ave Unit 46
- 470 Willow Ave
- 725 Correas St
- 551 Terrace Ave
- 2066 Touraine Ln
- 220 Ware Rd
- 502 Vermont Ave Unit B
- 810 Polhemus Rd
- 1505 Wedgewood Dr
- 55 Glengarry Way
- 1456 Bel Aire Rd
- 1285 Tartan Trail Rd
- 30 Bluebell Ln
- 3610 Reposo Way
- 3225 Upper Lock Ave
- 3214 Palos Verdes Ct
- 1016 Continentals Way
- 1015 Continentals Way
- 1039 Continentals Way
- 860 W Hillsdale Blvd Unit W
- 2200 Lake Rd
- 940 Black Mountain Rd






