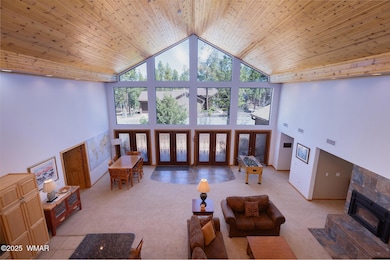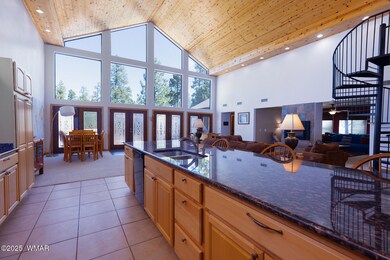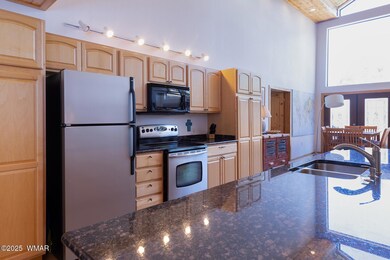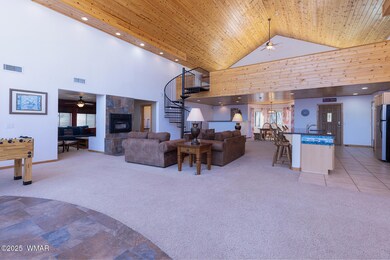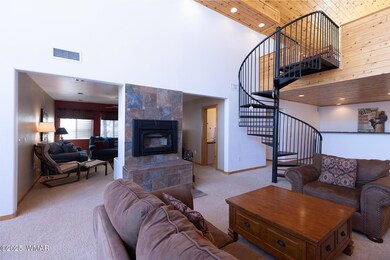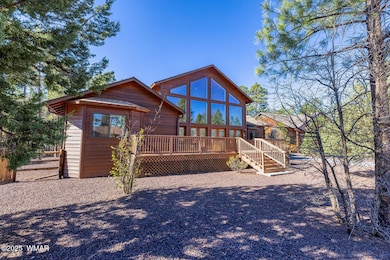
575 W Redwood Ln Pinetop, AZ 85935
Estimated payment $4,772/month
Highlights
- Sauna
- Pine Trees
- Vaulted Ceiling
- Panoramic View
- Deck
- Main Floor Primary Bedroom
About This Home
Embrace the ultimate mountain lifestyle in this spectacular FULLY FURNISHED cabin. With 3br/3ba, and a sprawling 3,531 square feet on a beautifully landscaped 0.33-acre lot, this property truly stands out as the perfect blend of elegance and rustic charm.Step onto the oversized wood deck to soak in breathtaking views while enjoying warm summer days or stargazing at night. Inside, you'll find a stunning greatroom flooded with natural light from towering windows and glass doors that frame the outdoors beautifully. Vaulted T&G ceilings with backlighting create a dramatic yet welcoming atmosphere in the oversized living spaces. Relax by the slate fireplace or ascend the iron spiral staircase to a private loft retreat with stunning views.
Home Details
Home Type
- Single Family
Est. Annual Taxes
- $4,172
Year Built
- Built in 2006
Lot Details
- 0.32 Acre Lot
- West Facing Home
- Wood Fence
- Wire Fence
- Pine Trees
HOA Fees
- $21 Monthly HOA Fees
Home Design
- Cabin
- Stem Wall Foundation
- Wood Frame Construction
- Pitched Roof
- Shingle Roof
Interior Spaces
- 3,531 Sq Ft Home
- Multi-Level Property
- Wet Bar
- Furnished
- Vaulted Ceiling
- Self Contained Fireplace Unit Or Insert
- Double Pane Windows
- Great Room
- Living Room with Fireplace
- Open Floorplan
- Den
- Sauna
- Panoramic Views
Kitchen
- Breakfast Bar
- Electric Range
- Microwave
- Dishwasher
- Disposal
Flooring
- Carpet
- Tile
Bedrooms and Bathrooms
- 3 Bedrooms
- Primary Bedroom on Main
- Split Bedroom Floorplan
- Possible Extra Bedroom
- 3 Bathrooms
- Double Vanity
- Bathtub with Shower
- Shower Only
Laundry
- Laundry in Garage
- Dryer
- Washer
Home Security
- Carbon Monoxide Detectors
- Fire and Smoke Detector
Parking
- 2 Car Attached Garage
- Garage Door Opener
Outdoor Features
- Balcony
- Deck
- Rain Gutters
Utilities
- Forced Air Heating and Cooling System
- Heating System Uses Wood
- Separate Meters
- Electric Water Heater
- Phone Available
- Cable TV Available
Community Details
- Mandatory home owners association
Listing and Financial Details
- Assessor Parcel Number 311-15-110
Map
Home Values in the Area
Average Home Value in this Area
Tax History
| Year | Tax Paid | Tax Assessment Tax Assessment Total Assessment is a certain percentage of the fair market value that is determined by local assessors to be the total taxable value of land and additions on the property. | Land | Improvement |
|---|---|---|---|---|
| 2026 | $4,350 | -- | -- | -- |
| 2025 | $4,172 | $60,184 | $6,050 | $54,134 |
| 2024 | $3,810 | $62,619 | $6,050 | $56,569 |
| 2023 | $74 | $48,019 | $5,000 | $43,019 |
| 2022 | $3,810 | $0 | $0 | $0 |
| 2021 | $4,147 | $0 | $0 | $0 |
| 2020 | $3,991 | $0 | $0 | $0 |
| 2019 | $4,002 | $0 | $0 | $0 |
| 2018 | $3,939 | $0 | $0 | $0 |
| 2017 | $3,866 | $0 | $0 | $0 |
| 2016 | $3,327 | $0 | $0 | $0 |
| 2015 | $3,082 | $23,979 | $4,400 | $19,579 |
Property History
| Date | Event | Price | Change | Sq Ft Price |
|---|---|---|---|---|
| 07/02/2025 07/02/25 | Price Changed | $795,000 | -5.7% | $225 / Sq Ft |
| 05/06/2025 05/06/25 | For Sale | $843,000 | -- | $239 / Sq Ft |
Purchase History
| Date | Type | Sale Price | Title Company |
|---|---|---|---|
| Interfamily Deed Transfer | -- | None Available | |
| Interfamily Deed Transfer | -- | Pioneer Title Agency Inc | |
| Cash Sale Deed | $280,000 | Pioneer Title Agency Inc | |
| Quit Claim Deed | -- | None Available | |
| Quit Claim Deed | -- | None Available | |
| Interfamily Deed Transfer | -- | Pioneer Title Agency | |
| Quit Claim Deed | -- | Pioneer Title Agency | |
| Interfamily Deed Transfer | -- | Transnation Title | |
| Interfamily Deed Transfer | -- | Transnation Title | |
| Quit Claim Deed | -- | Transnation Title |
Similar Homes in the area
Source: White Mountain Association of REALTORS®
MLS Number: 255626
APN: 311-15-110
- 2501 Pine Wood Ln
- 2527 Cedar Pine Ln
- 2521 S Willow Way
- 2038 Pine Wood Ln
- 2382 Willow Way
- 2490 S Aspen Run
- 2426 Aspen Run
- 2362 Aspen Run
- 2297 S Willow Way
- 2298 S Aspen Run
- 2230 Aspen Run
- 2264 Aspen Ln
- 1965 Eagle Loop
- 1938 S Walnut Creek Loop
- 596 S Walnut Creek Loop Unit P
- 574 S Walnut Creek Loop Unit P
- 2654 S Forest Meadow Ln
- 2632 S Forest Meadow Ln
- 931 W Woodland Lake Rd Unit 13
- 0 S Pinemeadow Ln
- 574 S Walnut Creek Loop Unit P
- 858 E White Mountain Blvd
- 1078 E White Mountain Blvd Unit 12
- 737 W Summer Haven Ln
- 2041 Aspen Dr
- 1249 W Apache Ln
- 1208 W Apache Ln
- 1400 W Navajo Ln Unit 18A
- 1895 Shoreline Dr
- 596 W White Mountain Blvd Unit 17
- 3930 Quail Run
- 2777 Sports Village 23a Loop Unit 23A
- 2785 Sports Village Unit 24a Loop Unit 24A
- 2793 Sports Village Unit 25 Loop
- 2673 Sports Village #10 Loop Unit 10
- 2673 Sports Village #10a Loop Unit 10A
- 2820 Sports Village Unit 49 Loop Unit 49
- 2670 Snow Slope Way Unit 31A
- 5038 Sweeping Vista Dr
- 1544 Valley Dr

