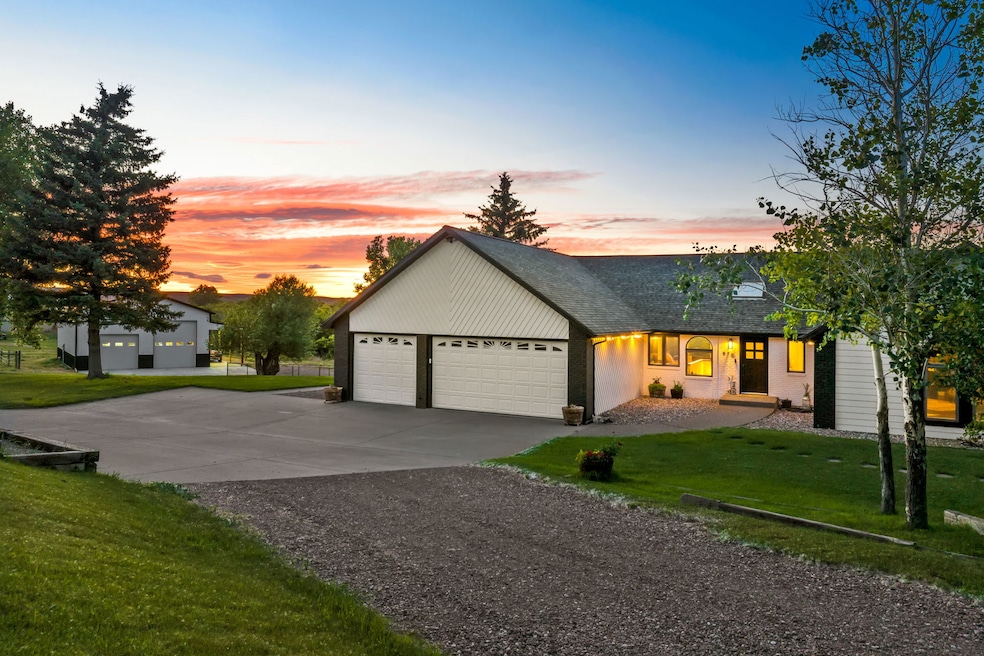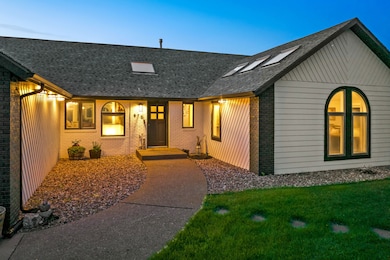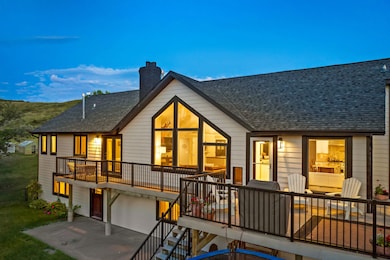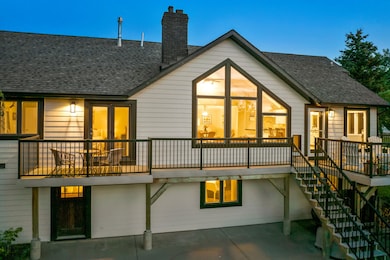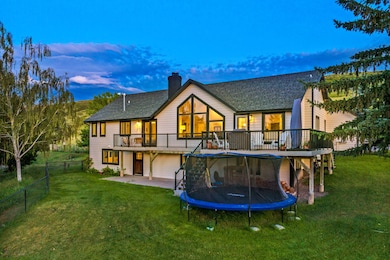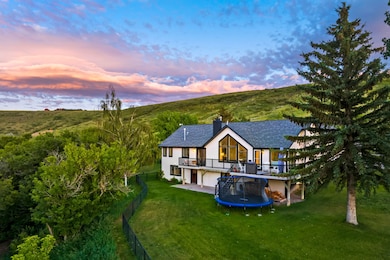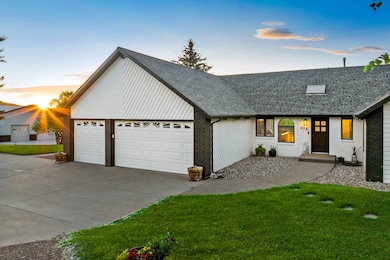
575 Wilson Butte Rd Great Falls, MT 59405
Estimated payment $8,573/month
Highlights
- Docks
- River Access
- Greenhouse
- Home fronts navigable water
- Horses Allowed On Property
- Fishing
About This Home
DREAM RIVER FRONT PROPERTY NEAR GREAT FALLS, MT! This immaculately maintained property holds a beautiful home with 4348 SF with an attached 3 car heated garage on 10 beautiful acres with approximately 258 feet of river front on the Missouri River. The property was cleared out of debris and deadfall trees, allowing for the most use of the 10 acres that butt up to the Missouri River. The property features a boat launch made up of a geo-mesh material and docks that will convey with the property. There is a storage shed near the boat launch for any needed storage of kayaks, toys, docks, etc. You may also find a 200 yard outdoor shooting area on the property as well for any target practicing needs. Moving to the interior of the home, the home holds a great open concept layout walking into the main living area holding vaulted ceilings with a wood fire place. The living area holds access to the great deck to take in the views of the property! The kitchen with island holds all granite counter tops with Viking brand appliances throughout. Filing pots at the stove top area while cooking is a breeze with the pot filling faucet. The kitchen holds plenty of space to host and cook with a great sizing dining room area and breakfast bar! The large master bedroom holds a gas fireplace as well as a large master bathroom with walk-in closet. The master bathroom has a soaker tub with jets and a walk-in shower, the walk-in closet can also be found through the master bath. The great room area can be found on the main floor with ample room, vaulted ceilings, and natural light. Moving down stairs, a pellet fireplace can be found in the pass through living area as well as another large living space. The basement holds 3 large bedrooms along with another full bathroom with tile walk-in shower and jet tub. Plenty of storage space can also be found in the basement. Adjacent to the home, is a large 36x48 heated shop with a full bathroom and a 10 foot over hang lean two to keep anything extra out of the weather. For access to the shop, a 14 foot over head door and 10 foot over head door can be found with 20 foot walls allowing for storage of all toys, hobbies, and tools. The shop also holds a studio style additional living area with approximately 360 SF and complete with range and refrigerator with another full bathroom. A chicken coop, green house with electrical, garden, and fenced area can also be found outside on the property completing the perfect Montana lifestyle living. There are also two fenced pastures that would be perfect for horses with a lean-two style hay storage area in one of the split pastures. This property has it all plus more for anyone to enjoy and call their own!
Home Details
Home Type
- Single Family
Est. Annual Taxes
- $6,120
Year Built
- Built in 1990
Lot Details
- 10.01 Acre Lot
- Home fronts navigable water
- Property fronts a county road
- Poultry Coop
- Back Yard Fenced
- Chain Link Fence
- Sprinkler System
- Garden
Parking
- 7 Car Attached Garage
- 2 Carport Spaces
- RV or Boat Parking
Property Views
- Trees
- Creek or Stream
Home Design
- Poured Concrete
- Asphalt Roof
Interior Spaces
- 4,708 Sq Ft Home
- Property has 1 Level
- Open Floorplan
- Vaulted Ceiling
- 3 Fireplaces
- Wood Burning Stove
- Washer Hookup
- Finished Basement
Kitchen
- Oven or Range
- Microwave
- Dishwasher
Bedrooms and Bathrooms
- 5 Bedrooms
- Walk-In Closet
Outdoor Features
- River Access
- Docks
- Dock Available
- Balcony
- Deck
- Greenhouse
- Separate Outdoor Workshop
- Shed
Utilities
- Forced Air Heating and Cooling System
- Heating System Uses Gas
- Natural Gas Connected
- Well
- Water Softener
- Septic Tank
- Private Sewer
Additional Features
- Pasture
- Horses Allowed On Property
Listing and Financial Details
- Assessor Parcel Number 02289222103010000
Community Details
Overview
- No Home Owners Association
Recreation
- Fishing
Map
Home Values in the Area
Average Home Value in this Area
Tax History
| Year | Tax Paid | Tax Assessment Tax Assessment Total Assessment is a certain percentage of the fair market value that is determined by local assessors to be the total taxable value of land and additions on the property. | Land | Improvement |
|---|---|---|---|---|
| 2024 | $6,120 | $954,600 | $0 | $0 |
| 2023 | $5,740 | $877,400 | $0 | $0 |
| 2022 | $4,565 | $654,100 | $0 | $0 |
| 2021 | $4,497 | $653,600 | $0 | $0 |
| 2020 | $4,561 | $616,200 | $0 | $0 |
| 2019 | $4,888 | $616,200 | $0 | $0 |
| 2018 | $4,678 | $575,700 | $0 | $0 |
| 2017 | $4,542 | $529,444 | $0 | $0 |
| 2016 | $4,508 | $501,071 | $0 | $0 |
| 2015 | $3,938 | $501,071 | $0 | $0 |
| 2014 | $3,781 | $247,195 | $0 | $0 |
Property History
| Date | Event | Price | Change | Sq Ft Price |
|---|---|---|---|---|
| 07/07/2025 07/07/25 | For Sale | $1,460,000 | +55.7% | $310 / Sq Ft |
| 01/18/2022 01/18/22 | Sold | -- | -- | -- |
| 11/18/2021 11/18/21 | Price Changed | $938,000 | -4.1% | $200 / Sq Ft |
| 11/08/2021 11/08/21 | Price Changed | $978,000 | -0.1% | $208 / Sq Ft |
| 10/15/2021 10/15/21 | For Sale | $979,000 | -- | $208 / Sq Ft |
| 05/30/2017 05/30/17 | Sold | -- | -- | -- |
| 01/19/2017 01/19/17 | Off Market | -- | -- | -- |
Purchase History
| Date | Type | Sale Price | Title Company |
|---|---|---|---|
| Warranty Deed | -- | First American Title | |
| Warranty Deed | -- | None Available | |
| Warranty Deed | -- | Stewart Title |
Mortgage History
| Date | Status | Loan Amount | Loan Type |
|---|---|---|---|
| Open | $647,200 | New Conventional | |
| Previous Owner | $350,000 | Credit Line Revolving | |
| Previous Owner | $551,250 | Adjustable Rate Mortgage/ARM | |
| Previous Owner | $50,000 | Credit Line Revolving | |
| Previous Owner | $393,000 | New Conventional | |
| Previous Owner | $50,000 | Credit Line Revolving | |
| Previous Owner | $417,000 | New Conventional | |
| Previous Owner | $100,000 | Construction | |
| Previous Owner | $357,692 | Future Advance Clause Open End Mortgage |
Similar Homes in Great Falls, MT
Source: Montana Regional MLS
MLS Number: 30049280
APN: 02-2892-22-1-03-01-0000
- 665 Wilson Butte Rd
- 235 Big Bend Ln
- 401 Wilson Butte Rd
- Nhn Wilson Butte Rd
- 12 & 8 Missouri Shores
- 82 Bend View Ln
- 152 Russell Ranch Ln
- Lot 35 Russell Ranch Ln
- Lot 1 Missouri Bend
- Lot 2 Missouri Bend
- Lot 4 Missouri Bend
- Lot 19 Missouri Bend
- Lot 21 Missouri Bend
- Lot 3 Missouri Bend
- 22 Bend View Ln
- 117 Woodland Estates Rd
- 6 Morning View Ln
- 174 Woodland Estates Rd
- 40 Butch Cassidy Loop
- TBD Dune Dr
- 389 Goodwyn Coulee Rd Unit Sunflower Apt.
- 524 Fox Ct
- 1307 3rd West Hill Dr
- 2100 26th St S
- 219 14th Ave S
- 219 14th Ave S
- 219 14th Ave S
- 219 14th Ave S
- 1417 13th St S Unit 8
- 1913 16th Ave S
- 2829 18th Ave S
- 800 River Dr S
- 1721 9th Ave S Unit 20
- 2526 11th Ave S Unit 46
- 213 8th St S
- 2019 2nd Ave SW
- 400 1st Ave NW
- 2720 1st Ave S
- 910 5th Ave N Unit B
- 1001 6th Ave N Unit 5
