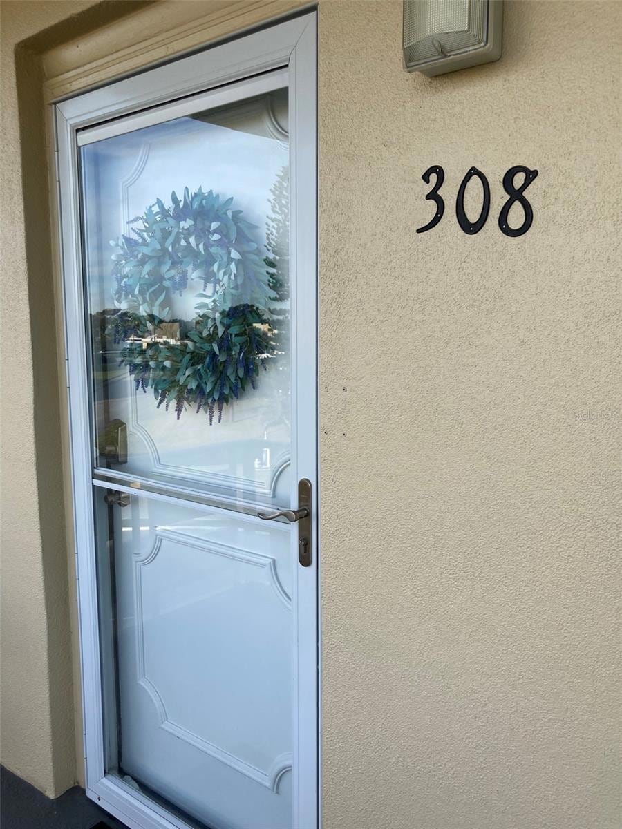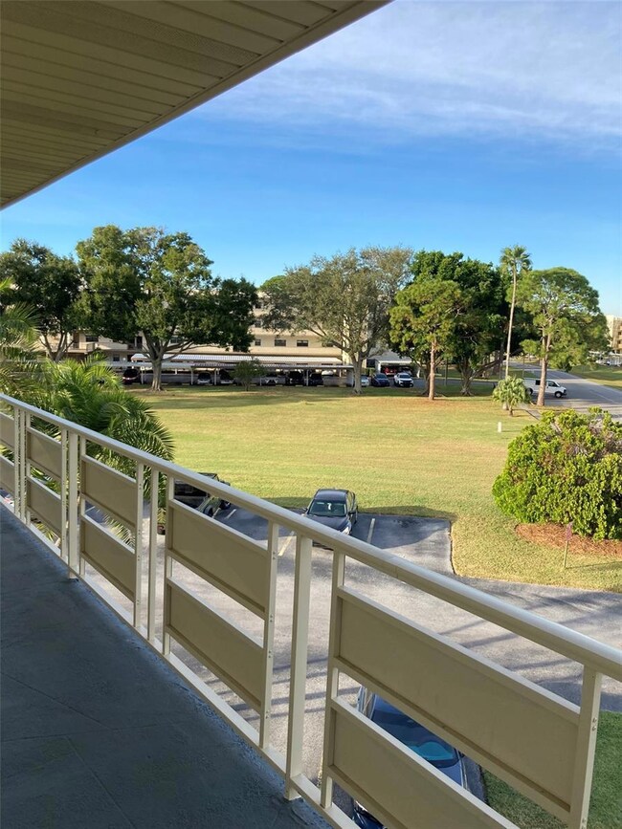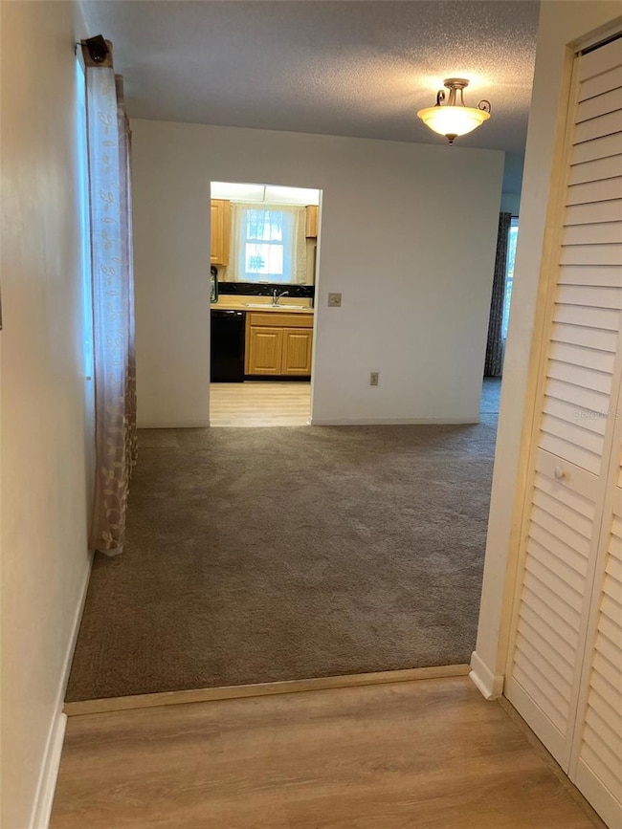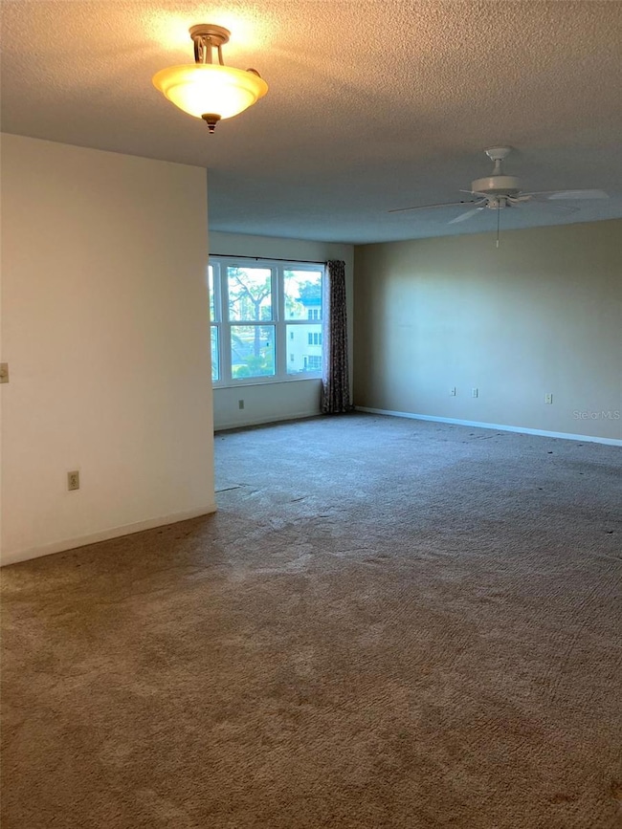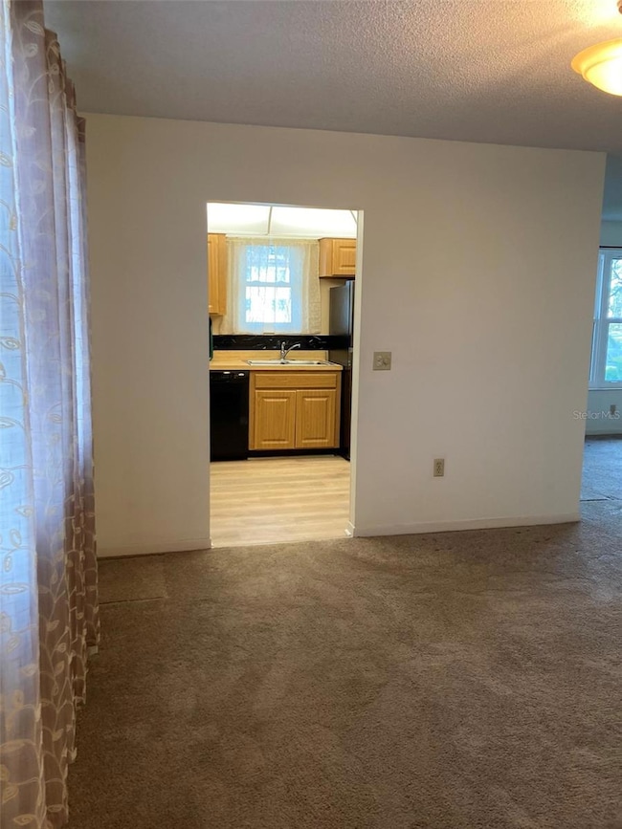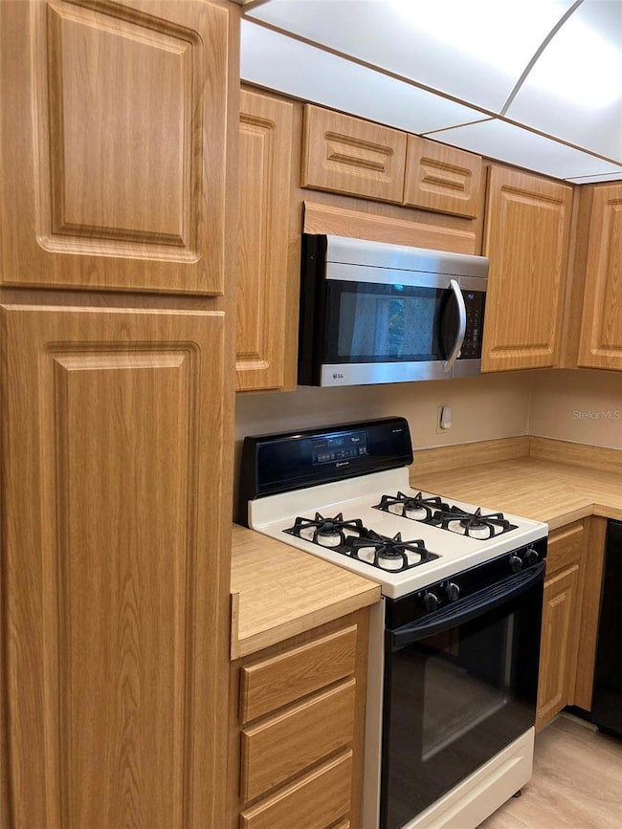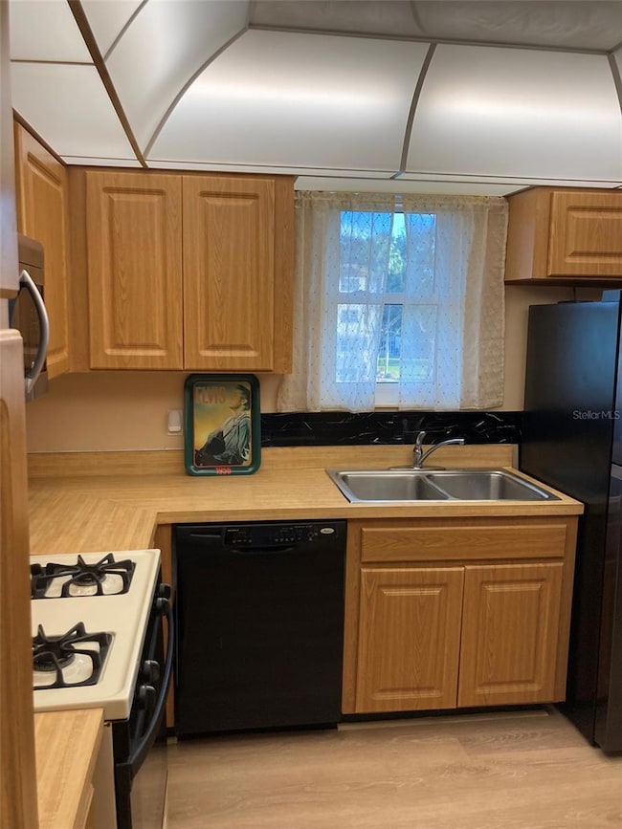5750 80th St N Unit B308 Saint Petersburg, FL 33709
Estimated payment $1,651/month
Highlights
- Popular Property
- Heated In Ground Pool
- 4.86 Acre Lot
- Fitness Center
- Active Adult
- 4-minute walk to Magnolia Sun Center - Terrace Park of Five Towns
About This Home
Looking for a +55 new home and community that's has plenty of room and lots to enjoy? This two bedroom two bath corner unit on the top floor of Cornell could be just what you are looking for. Both bedrooms have walk in closets. The master bedroom also has a walk in shower. The second bedroom has it's own exterior door for private entrance to that bedroom. There are many upgrades including a new HVAC, windows, storm door and the building has a new roof. This is an end unit, so you basically get a front door balcony to enjoy, plus extra windows in the living room. Carport #45 will help protect your vehicle from the Florida sun. Monthly fees include cable TV, internet, gas, sewer, and water, as well as exterior maintenance of the building and grounds. Enjoy the two clubhouses, six pools, fitness centers and all the social activity and clubs that make Five towns fun and vibrant for all who live here. This is a beautiful community and is conveniently located close to shopping, restaurants, medical faculties, and both our gulf beaches and downtown St. Petersburg. Major roads and neighboring cities are quickly accessible for all your needs. Come and find out what Home Sweet Home is all about.
Listing Agent
FIVE TOWNS ACTION REALTY Brokerage Phone: 727-546-1355 License #478135 Listed on: 11/14/2025
Property Details
Home Type
- Condominium
Est. Annual Taxes
- $598
Year Built
- Built in 1973
Lot Details
- Northwest Facing Home
- Landscaped
HOA Fees
- $884 Monthly HOA Fees
Parking
- 1 Carport Space
Home Design
- Entry on the 3rd floor
- Slab Foundation
- Built-Up Roof
- Concrete Siding
- Cement Siding
Interior Spaces
- 1,245 Sq Ft Home
- 3-Story Property
- Open Floorplan
- Ceiling Fan
- Window Treatments
- Combination Dining and Living Room
Kitchen
- Range
- Microwave
- Dishwasher
- Solid Wood Cabinet
Flooring
- Carpet
- Laminate
- Tile
Bedrooms and Bathrooms
- 2 Bedrooms
- En-Suite Bathroom
- Walk-In Closet
- 2 Full Bathrooms
Pool
- Heated In Ground Pool
- Heated Spa
- In Ground Spa
- Gunite Pool
Utilities
- Central Heating and Cooling System
- Heating System Uses Natural Gas
- Thermostat
- Natural Gas Connected
- High Speed Internet
- Phone Available
- Cable TV Available
Additional Features
- Reclaimed Water Irrigation System
- Property is near public transit
Listing and Financial Details
- Visit Down Payment Resource Website
- Legal Lot and Block 3080 / 308
- Assessor Parcel Number 36-30-15-27948-002-3080
Community Details
Overview
- Active Adult
- Association fees include cable TV, pool, escrow reserves fund, gas, internet, maintenance structure, ground maintenance, management, pest control, private road, security, sewer, trash, water
- Vesta Property Services Association, Phone Number (727) 546-2485
- Five Towns Of St Pete Subdivision
- Association Owns Recreation Facilities
- The community has rules related to no truck, recreational vehicles, or motorcycle parking
Amenities
- Clubhouse
- Laundry Facilities
Recreation
- Tennis Courts
- Fitness Center
- Community Pool
Pet Policy
- Pets up to 25 lbs
- Pet Size Limit
- 1 Pet Allowed
- Dogs and Cats Allowed
Map
Home Values in the Area
Average Home Value in this Area
Tax History
| Year | Tax Paid | Tax Assessment Tax Assessment Total Assessment is a certain percentage of the fair market value that is determined by local assessors to be the total taxable value of land and additions on the property. | Land | Improvement |
|---|---|---|---|---|
| 2024 | $596 | $54,471 | -- | -- |
| 2023 | $596 | $52,884 | $0 | $0 |
| 2022 | $595 | $51,344 | $0 | $0 |
| 2021 | $611 | $49,849 | $0 | $0 |
| 2020 | $602 | $49,161 | $0 | $0 |
| 2019 | $581 | $48,056 | $0 | $0 |
| 2018 | $563 | $47,160 | $0 | $0 |
| 2017 | $547 | $46,190 | $0 | $0 |
| 2016 | $505 | $45,240 | $0 | $0 |
| 2015 | $507 | $44,926 | $0 | $0 |
| 2014 | $988 | $40,639 | $0 | $0 |
Property History
| Date | Event | Price | List to Sale | Price per Sq Ft |
|---|---|---|---|---|
| 11/14/2025 11/14/25 | For Sale | $136,000 | -- | $109 / Sq Ft |
Purchase History
| Date | Type | Sale Price | Title Company |
|---|---|---|---|
| Warranty Deed | $58,000 | Suncoast Title Company Of Fl | |
| Interfamily Deed Transfer | -- | Attorney |
Mortgage History
| Date | Status | Loan Amount | Loan Type |
|---|---|---|---|
| Previous Owner | $33,000 | New Conventional |
Source: Stellar MLS
MLS Number: TB8447518
APN: 36-30-15-27948-002-3080
- 5750 80th St N Unit C108
- 5775 Park St N Unit 311
- 5920 80th St N Unit 309
- 5920 80th St N Unit 406
- 5660 80th St N Unit A208
- 5660 80th St N Unit D108
- 5660 80th St N Unit B106
- 5660 80th St N Unit A303
- 5660 80th St N Unit D207
- 5817 Park St N Unit 406
- 8181 Eagles Park Dr N
- 5725 80th St N Unit 314
- 5725 80th St N Unit 107
- 8183 Eagles Park Dr N
- 7975 58th Ave N Unit 403
- 7975 58th Ave N Unit 409
- 8174 Terrace Garden Dr N Unit 307
- 8174 Terrace Garden Dr N Unit 507
- 5970 80th St N Unit 308
- 5970 80th St N Unit 312
- 5660 80th St N Unit C205
- 5725 80th St N Unit 210
- 5603 80th St N Unit 310
- 5521 80th St N Unit 215
- 6188 80th St N Unit 210
- 7892 Sundown Dr N
- 8199 Terrace Garden Dr N Unit 109
- 8198 Terrace Garden Dr N Unit 501
- 5357 81st St N Unit 23
- 5357 81st St N Unit 24
- 5297 81st Ln N Unit 20
- 5247 81st St N Unit 18
- 5400 Park St N Unit 209
- 5217 81st St N Unit 14
- 5217 81st St N Unit 22
- 7690 Innis Ct N
- 7261 55th Ave N
- 7240 Parkside Villas Dr
- 8147 46th Ave N Unit 210
- 7305 50th Ave N
