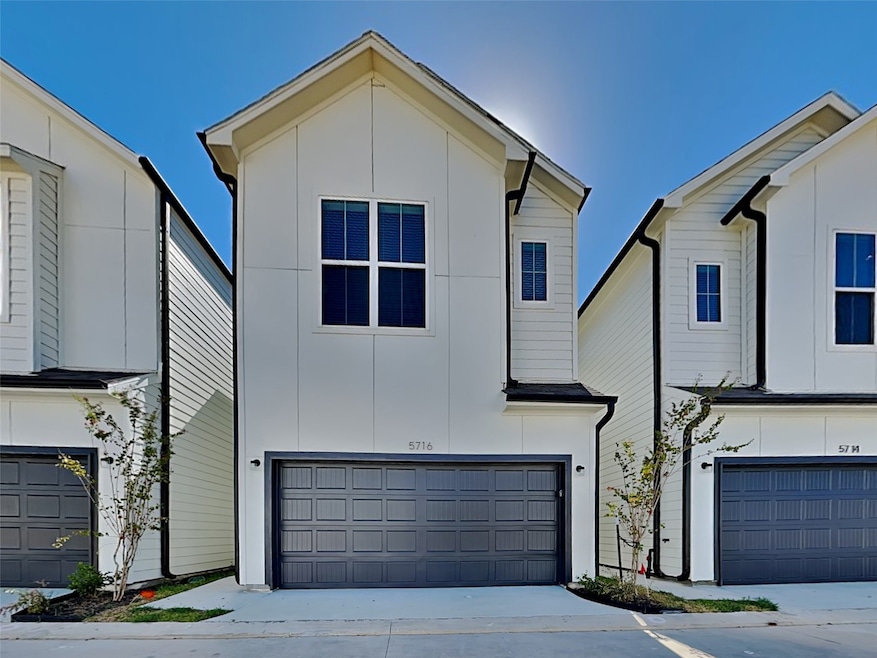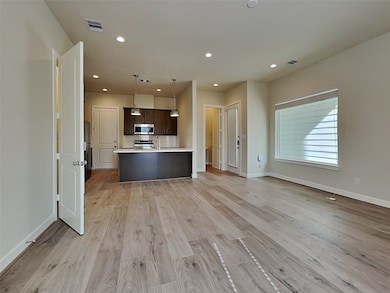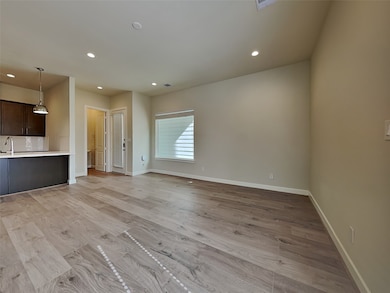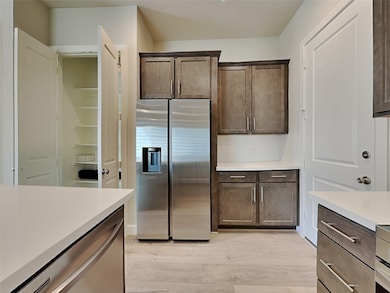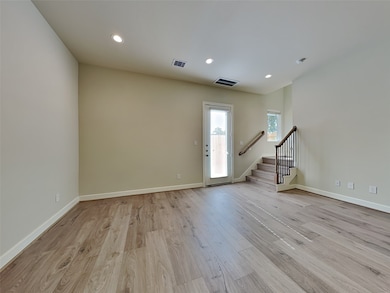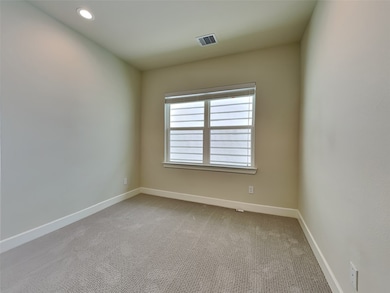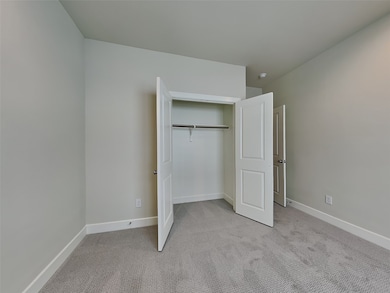5750 Quinn Landing Rd Houston, TN 77091
Acres Homes Neighborhood
3
Beds
2.5
Baths
1,664
Sq Ft
1,551
Sq Ft Lot
Highlights
- 2 Car Attached Garage
- Central Heating and Cooling System
- Carpet
About This Home
Welcome to this newly built, modern two-story home located in a gated community! With an open layout, this residence offers 3 bedrooms and 2 baths, providing a perfect blend of comfort and style. Luxury plank flooring graces the common areas, creating a sleek and contemporary look, while plush carpeting adds a touch of coziness to the bedrooms. The kitchen is a standout feature, showcasing quartz countertops, an island with a sink overlooking the living area, and stainless-steel appliances. A washer and dryer are included for your convenience.
Home Details
Home Type
- Single Family
Est. Annual Taxes
- $6,754
Year Built
- Built in 2023
Parking
- 2 Car Attached Garage
Interior Spaces
- 1,664 Sq Ft Home
- 2-Story Property
- Washer and Electric Dryer Hookup
Kitchen
- Oven
- Electric Cooktop
- Microwave
- Dishwasher
- Disposal
Flooring
- Carpet
- Laminate
Bedrooms and Bathrooms
- 3 Bedrooms
Schools
- Smith Elementary School
- Black Middle School
- Scarborough High School
Additional Features
- 1,551 Sq Ft Lot
- Central Heating and Cooling System
Listing and Financial Details
- Property Available on 11/18/25
- 12 Month Lease Term
Community Details
Overview
- Evergreenlive Association
- Quinn Park Subdivision
Pet Policy
- Pets Allowed
- Pet Deposit Required
Map
Source: Houston Association of REALTORS®
MLS Number: 48240098
APN: 1453590010024
Nearby Homes
- 2632 Paul Quinn
- 2631 Mansfield St
- 2602 Paul Quinn St
- 2589 Paul Quinn St
- 2583 Paul Quinn St
- 2504 W Tidwell Rd Unit C
- 2504 W Tidwell Rd Unit F
- 2598 W Tidwell Rd
- 2592 W Tidwell Rd
- 5923 Easter St
- 2582 W Tidwell Rd
- 2328 Paul Quinn St
- 0 Rollins St
- 00 Paul Quinn St
- 5616 Bertellis Ln
- 5819 Mansfield St
- 5503 Goldspier St
- 2224 Paul Quinn St
- 2300 W Tidwell Rd
- 0 Felicia St Unit 45670358
- 5738 Barbara Rose Ln
- 5911 Easter St
- 2504 W Tidwell Rd Unit C
- 2504 W Tidwell Rd Unit F
- 2504 W Tidwell Rd Unit G
- 5831 Outer Banks St
- 5819 Mansfield St
- 6116 de Campo St
- 6115 de Campo St
- 6117 de Campo St
- 2303 W Tidwell Rd
- 5630 Balbo St
- 2214 Cortijo Place
- 6216 Carver Rd
- 6210 Rolland St
- 3115 Armada Dr Unit B
- 6004 Jasper Jones Way
- 5519 Paraiso Place
- 5809 Francis Oak Ln
- 5511 Paraiso Place
