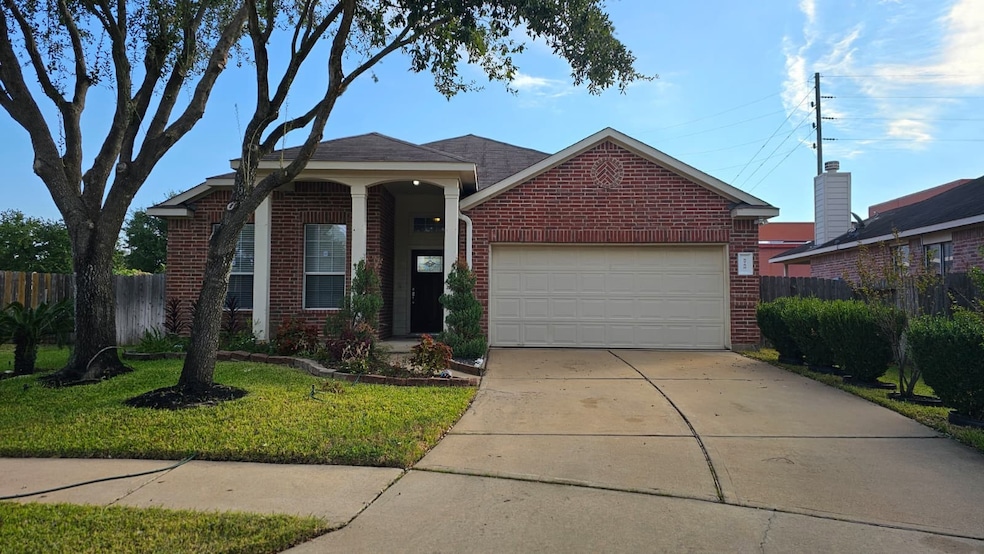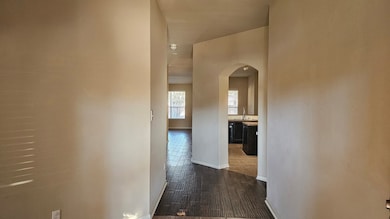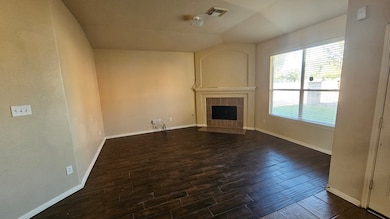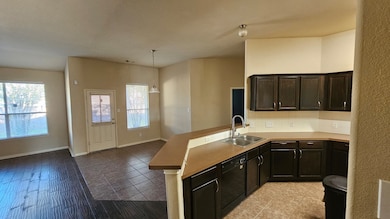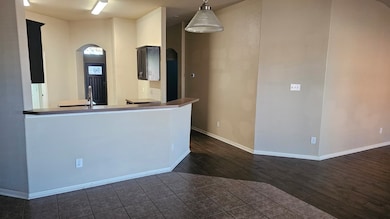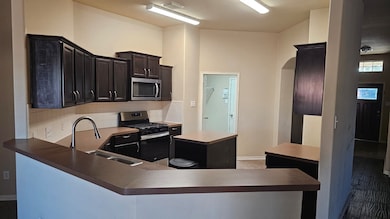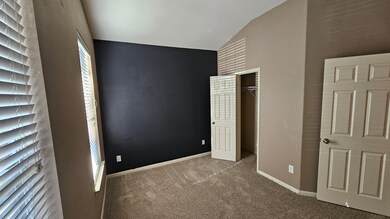4
Beds
2
Baths
1,844
Sq Ft
7,092
Sq Ft Lot
Highlights
- 1 Fireplace
- Breakfast Bar
- Entrance Foyer
- 2 Car Attached Garage
- Living Room
- 4-minute walk to Eagle Ranch West Pocket Park
About This Home
Well-maintained 4-bedroom, 2-bath home in Katy. Features an open floor plan with spacious living area, modern kitchen, and fenced backyard. Located near Cy-Fair ISD schools, shopping, parks, and major roads including Fry Rd and W Little York. Landlord accepts Section 8 / Housing Choice Voucher applicants.
Listing Agent
Discovered Homes Inv.Inc. Raphael Ojo License #0670516 Listed on: 11/12/2025
Home Details
Home Type
- Single Family
Est. Annual Taxes
- $3,882
Year Built
- Built in 2007
Lot Details
- 7,092 Sq Ft Lot
Parking
- 2 Car Attached Garage
Interior Spaces
- 1,844 Sq Ft Home
- 1-Story Property
- 1 Fireplace
- Entrance Foyer
- Living Room
- Combination Kitchen and Dining Room
- Utility Room
- Breakfast Bar
Bedrooms and Bathrooms
- 4 Bedrooms
- 2 Full Bathrooms
- Separate Shower
Schools
- Hemmenway Elementary School
- Rowe Middle School
- Cypress Park High School
Utilities
- Central Heating and Cooling System
- Heating System Uses Gas
Listing and Financial Details
- Property Available on 11/1/25
- 12 Month Lease Term
Community Details
Overview
- Eagle Ranch West Sec 03 Subdivision
Pet Policy
- Call for details about the types of pets allowed
- Pet Deposit Required
Map
Source: Houston Association of REALTORS®
MLS Number: 11108850
APN: 1264800060009
Nearby Homes
- 20122 Goss Hollow Ln
- 20019 Laramie River Trail
- 20219 Goss Hollow Ln
- 19846 Byron Meadows Dr
- 6114 Elton Knolls St
- 6205 Lone Prairie Way
- 21326 Larkhill Ln
- 6233 Lone Prairie Way
- 6319 Nullarbor Ct
- 19655 Perth Meadows Ct
- 19727 Summerlin Dr
- 5514 Fountain Arbor Ln
- 20519 Sycamore Crest Ln
- 6326 Nullarbor Ct
- 21002 Claremore Ct
- 19630 Adelaide Meadows Ct
- 19638 Plantation Tree Ct
- 20614 Sycamore Crest Ln
- 19634 Cozy Cabbin Dr
- 5554 Dapplewood Ln
- 5738 Ranch Prairie Trail
- 20122 Goss Hollow Ln
- 20131 Laramie River Trail
- 20203 Goss Hollow Ln
- 5819 Horse Prairie Dr
- 5711 Coyote Call Ct
- 5626 Smokey Bear Ln
- 20119 Bitterroot Ranch Dr
- 20226 Sunset Ranch Dr
- 19806 Plantation Grove Trail
- 19802 Plantation Grove Trail
- 19754 Cozy Cabbin Dr
- 6120 Lone Prairie Way
- 19746 Cozy Cabbin Dr
- 19730 Cozy Cabbin Dr
- 6249 Lone Prairie Way
- 19803 Cannon Fire Dr
- 19718 Byron Meadows Dr
- 6158 Settlers Lake Cir E
- 19718 Summerlin Dr
