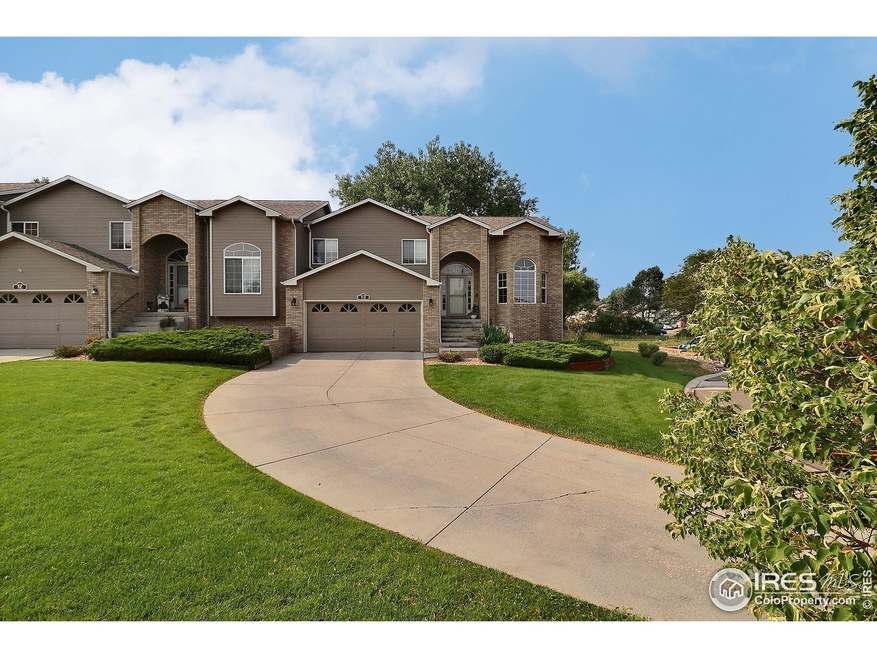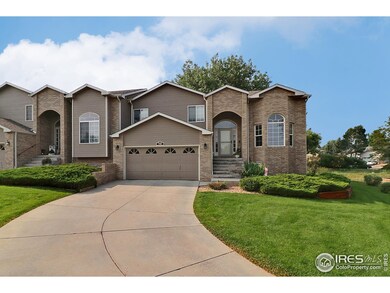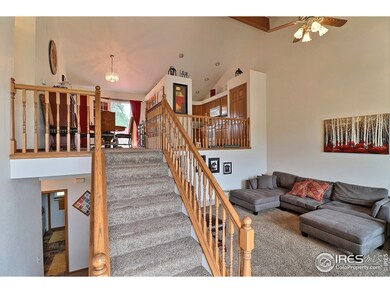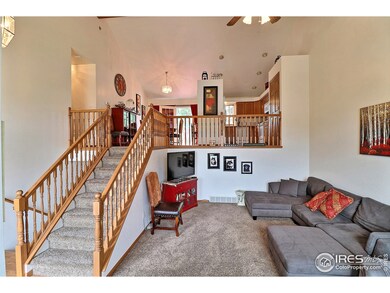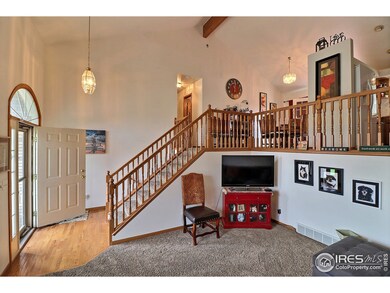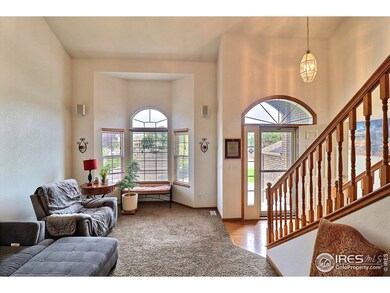
5750 W 20th St Unit 13 Greeley, CO 80634
Highland NeighborhoodEstimated Value: $385,000 - $441,000
Highlights
- On Golf Course
- Cathedral Ceiling
- End Unit
- Fireplace in Primary Bedroom
- Wood Flooring
- Corner Lot
About This Home
As of November 2021Beautiful townhome that back to the Highland Hills golf course! This home has 3 bedrooms, 3 bathrooms and 2 car garage that is 25' deep. The primary bedroom has a gas fireplace with a 5 piece bathroom. All the bedrooms are large with plenty of space. You will love the ability to look from the kitchen and dining room to the living room below. There is a wonderful patio that spans the back of the house with views over the water hazard on the golf course.
Townhouse Details
Home Type
- Townhome
Est. Annual Taxes
- $1,982
Year Built
- Built in 1998
Lot Details
- On Golf Course
- End Unit
- North Facing Home
HOA Fees
- $225 Monthly HOA Fees
Parking
- 2 Car Attached Garage
- Oversized Parking
Home Design
- Wood Frame Construction
- Composition Roof
Interior Spaces
- 1,918 Sq Ft Home
- 3-Story Property
- Cathedral Ceiling
- Window Treatments
- Family Room
- Dining Room
Kitchen
- Electric Oven or Range
- Microwave
- Dishwasher
- Disposal
Flooring
- Wood
- Carpet
Bedrooms and Bathrooms
- 3 Bedrooms
- Fireplace in Primary Bedroom
- Walk-In Closet
Laundry
- Dryer
- Washer
Outdoor Features
- Balcony
- Patio
- Exterior Lighting
Schools
- Monfort Elementary School
- Prairie Heights Middle School
- Greeley West High School
Additional Features
- Property is near a golf course
- Forced Air Heating and Cooling System
Community Details
- Association fees include common amenities, trash, snow removal, ground maintenance, management, maintenance structure, hazard insurance
- Highland Green Subdivision
Listing and Financial Details
- Assessor Parcel Number R8402600
Ownership History
Purchase Details
Home Financials for this Owner
Home Financials are based on the most recent Mortgage that was taken out on this home.Purchase Details
Home Financials for this Owner
Home Financials are based on the most recent Mortgage that was taken out on this home.Purchase Details
Home Financials for this Owner
Home Financials are based on the most recent Mortgage that was taken out on this home.Similar Homes in Greeley, CO
Home Values in the Area
Average Home Value in this Area
Purchase History
| Date | Buyer | Sale Price | Title Company |
|---|---|---|---|
| Moriarty Christine E | $375,000 | First American | |
| Pettyjohn Troy S | -- | North American Title | |
| Coats Veronica A | $187,650 | -- |
Mortgage History
| Date | Status | Borrower | Loan Amount |
|---|---|---|---|
| Open | Moriarty Christine E | $368,207 | |
| Previous Owner | Pettyjohn Troy S | $266,400 | |
| Previous Owner | Pettyjohn Troy S | $263,532 | |
| Previous Owner | Pettjohn Troy S | $228,000 | |
| Previous Owner | Pettyjohn Troy S | $186,400 | |
| Previous Owner | Pettyjohn Troy S | $180,000 | |
| Previous Owner | Pettyjohn Troy S | $182,631 | |
| Previous Owner | Coats Veronica A | $76,900 | |
| Previous Owner | Coats Veronica A | $60,000 | |
| Previous Owner | Coats Veronica A | $230,681 |
Property History
| Date | Event | Price | Change | Sq Ft Price |
|---|---|---|---|---|
| 02/28/2022 02/28/22 | Off Market | $375,000 | -- | -- |
| 11/30/2021 11/30/21 | Sold | $375,000 | -3.8% | $196 / Sq Ft |
| 10/29/2021 10/29/21 | Price Changed | $389,999 | -2.5% | $203 / Sq Ft |
| 10/18/2021 10/18/21 | For Sale | $399,900 | +114.0% | $208 / Sq Ft |
| 01/28/2019 01/28/19 | Off Market | $186,900 | -- | -- |
| 09/10/2014 09/10/14 | Sold | $186,900 | -1.6% | $122 / Sq Ft |
| 08/11/2014 08/11/14 | Pending | -- | -- | -- |
| 04/16/2014 04/16/14 | For Sale | $189,900 | -- | $124 / Sq Ft |
Tax History Compared to Growth
Tax History
| Year | Tax Paid | Tax Assessment Tax Assessment Total Assessment is a certain percentage of the fair market value that is determined by local assessors to be the total taxable value of land and additions on the property. | Land | Improvement |
|---|---|---|---|---|
| 2024 | $1,870 | $26,800 | $4,020 | $22,780 |
| 2023 | $1,870 | $27,060 | $4,060 | $23,000 |
| 2022 | $1,959 | $22,460 | $3,890 | $18,570 |
| 2021 | $2,021 | $23,110 | $4,000 | $19,110 |
| 2020 | $1,982 | $22,740 | $3,070 | $19,670 |
| 2019 | $1,987 | $22,740 | $3,070 | $19,670 |
| 2018 | $1,290 | $15,570 | $2,590 | $12,980 |
| 2017 | $1,297 | $15,570 | $2,590 | $12,980 |
| 2016 | $877 | $11,850 | $2,550 | $9,300 |
| 2015 | $795 | $10,790 | $2,550 | $8,240 |
| 2014 | $1,044 | $13,820 | $2,550 | $11,270 |
Agents Affiliated with this Home
-
Brad Inhulsen

Seller's Agent in 2021
Brad Inhulsen
NextHome Foundations
(970) 584-4144
1 in this area
184 Total Sales
-
Lisa K Meyer
L
Buyer's Agent in 2021
Lisa K Meyer
Kittle Real Estate
(970) 631-5831
1 in this area
38 Total Sales
-
Roy Hekowczyk
R
Seller's Agent in 2014
Roy Hekowczyk
Terra Firma Real Estate Gp,LLC
12 Total Sales
-
J
Buyer's Agent in 2014
Joe Odell
Odell Real Estate Group
Map
Source: IRES MLS
MLS Number: 953427
APN: R8402600
- 5750 W 20th St Unit 10
- 2116 59th Avenue Ct
- 5807 W 18th St
- 5114 W 16th St
- 2525 56th Ave
- 2042 51st Ave
- 2058 50th Avenue Ct
- 2539 53rd Ave
- 1354 52nd Avenue Ct
- 6606 W 24th St
- 5621 W 27th St
- 2590 53rd Ave
- 2519 52nd Avenue Ct
- 6314 W 14th Street Rd
- 6551 W 19th St
- 6219 W 14th Street Rd
- 1921 66th Ave
- 5137 W 12th St
- 10316 19th Street Rd
- 1718 101st Avenue Ct
- 5750 W 20th St Unit 6
- 5750 W 20th St Unit 17A
- 5750 W 20th St Unit 13
- 5750 W 20th St Unit 12
- 5750 W 20th St Unit 11
- 5750 W 20th St Unit 9
- 5750 W 20th St Unit 5
- 5750 W 20th St Unit 8
- 5750 W 20th St Unit 7
- 5750 W 20th St Unit 1
- 5750 W 20th St Unit 4
- 5750 W 20th St
- 5750 W 20th St Unit 15
- 5750 W 20th St Unit 3
- 5750 W 20th St Unit 2
- 5750 W 20th St Unit 17-1
- 5750 W 20th St
- 2048 Fairway Ln
- 2044 Fairway Ln
- 2040 Fairway Ln
