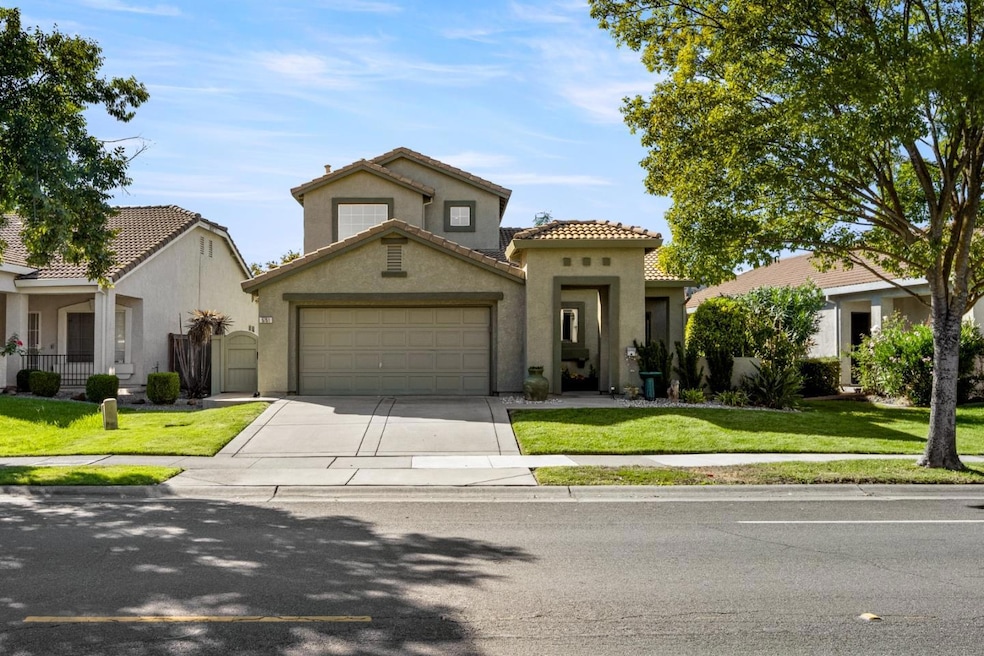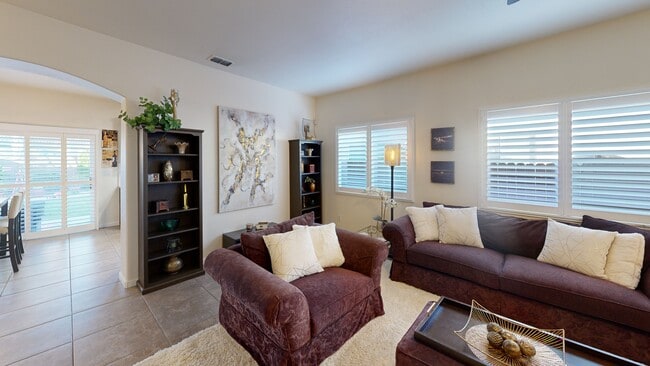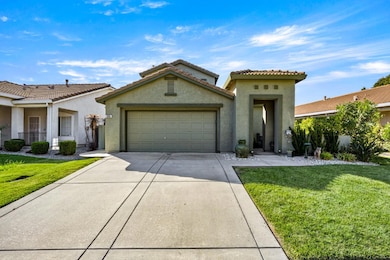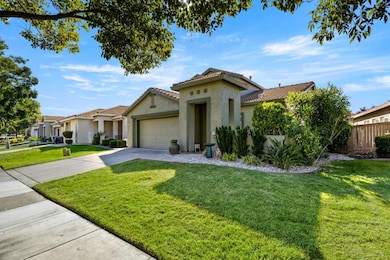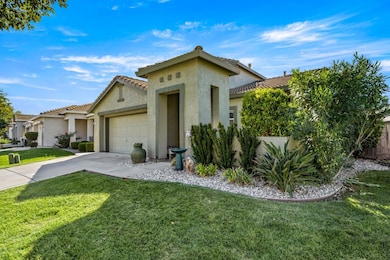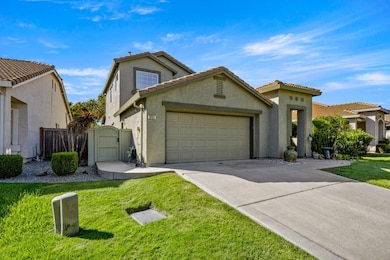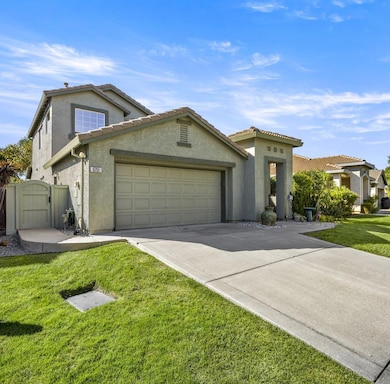
5751 Honor Pkwy Sacramento, CA 95835
Regency Park NeighborhoodEstimated payment $3,550/month
Highlights
- Very Popular Property
- Main Floor Primary Bedroom
- Electric Vehicle Charging Station
- Primary Bedroom Suite
- Formal Dining Room
- Plantation Shutters
About This Home
Welcome to this impeccably maintained and extensively upgraded contemporary home with the MASTER SUITE on the main level, nestled in the highly sought-after North Natomas community with NO HOA, showcasing pride of ownership. The kitchen features stunning quartz countertops, The backyard transforms into a private retreat with a custom-built pergola, cozy fire pit gathering area, dual water fountains creating serene ambiance, professional brick planters with automated irrigation system with decorative gravel. The master suite boasts a spa like bathroom with designer quartz countertops, modern vanity lighting, premium fixtures. Interior updates include elegant plantation shutters throughout providing privacy and light control, modern ceiling fans in all bedrooms plus the living room, updated vanity lighting in all three bathrooms, and freshly painted throughout in 2024. The garage features six new Gladiator garage cabinets installed this year, protective floor mat covering, and freshly painted interior that would be perfect for a home gym, workshop, or potential EV charging station installation. walking distance to parks and trails, top rated Natomas schools, quick access to Downtown Sacramento, Sacramento International Airport, and premium shopping at nearby Natomas Marketplace.
Home Details
Home Type
- Single Family
Est. Annual Taxes
- $6,178
Year Built
- Built in 2002
Lot Details
- 5,332 Sq Ft Lot
- Zoning described as R-1-PU
Parking
- 2 Car Attached Garage
- Garage Door Opener
Home Design
- Slab Foundation
- Tile Roof
- Concrete Perimeter Foundation
Interior Spaces
- 1,796 Sq Ft Home
- 2-Story Property
- Ceiling Fan
- Plantation Shutters
- Living Room with Fireplace
- Formal Dining Room
- Electric Dryer Hookup
Kitchen
- Gas Oven
- Microwave
- Dishwasher
- Disposal
Flooring
- Carpet
- Tile
Bedrooms and Bathrooms
- 3 Bedrooms
- Primary Bedroom on Main
- Primary Bedroom Suite
- Walk-In Closet
- Bathtub
Utilities
- Forced Air Heating and Cooling System
- Vented Exhaust Fan
Community Details
- Electric Vehicle Charging Station
Listing and Financial Details
- Assessor Parcel Number 201-0570-005-0000
Matterport 3D Tour
Map
Home Values in the Area
Average Home Value in this Area
Tax History
| Year | Tax Paid | Tax Assessment Tax Assessment Total Assessment is a certain percentage of the fair market value that is determined by local assessors to be the total taxable value of land and additions on the property. | Land | Improvement |
|---|---|---|---|---|
| 2025 | $6,178 | $426,682 | $111,550 | $315,132 |
| 2024 | $6,178 | $418,316 | $109,363 | $308,953 |
| 2023 | $6,213 | $410,115 | $107,219 | $302,896 |
| 2022 | $5,907 | $402,074 | $105,117 | $296,957 |
| 2021 | $5,823 | $394,191 | $103,056 | $291,135 |
| 2020 | $5,778 | $390,150 | $102,000 | $288,150 |
| 2019 | $5,683 | $382,500 | $100,000 | $282,500 |
| 2018 | $4,145 | $254,640 | $56,584 | $198,056 |
| 2017 | $4,245 | $249,648 | $55,475 | $194,173 |
| 2016 | $4,140 | $244,754 | $54,388 | $190,366 |
| 2015 | $3,931 | $241,079 | $53,572 | $187,507 |
| 2014 | $3,975 | $236,357 | $52,523 | $183,834 |
Property History
| Date | Event | Price | List to Sale | Price per Sq Ft | Prior Sale |
|---|---|---|---|---|---|
| 10/08/2025 10/08/25 | For Sale | $579,900 | +51.6% | $323 / Sq Ft | |
| 07/24/2018 07/24/18 | Sold | $382,500 | +3.7% | $213 / Sq Ft | View Prior Sale |
| 07/10/2018 07/10/18 | Pending | -- | -- | -- | |
| 06/26/2018 06/26/18 | For Sale | $369,000 | -- | $205 / Sq Ft |
Purchase History
| Date | Type | Sale Price | Title Company |
|---|---|---|---|
| Grant Deed | -- | Placer Title | |
| Grant Deed | -- | Placer Title | |
| Grant Deed | $382,500 | Placer Title Company | |
| Grant Deed | $225,000 | Stewart Title | |
| Trustee Deed | $229,000 | None Available | |
| Grant Deed | $400,500 | Fidelity National Title Co |
Mortgage History
| Date | Status | Loan Amount | Loan Type |
|---|---|---|---|
| Previous Owner | $235,000 | New Conventional | |
| Previous Owner | $100,000 | Purchase Money Mortgage | |
| Previous Owner | $342,000 | Purchase Money Mortgage |
About the Listing Agent
Farnoush's Other Listings
Source: MLSListings
MLS Number: ML82024217
APN: 201-0570-005
- 5727 Honor Pkwy
- 5732 Honor Pkwy
- 420 Rick Heinrich Cir
- The Bentley Plan at Northpointe Reserve
- The Bridgecross Plan at Northpointe Reserve
- The Columbia Plan at Northpointe Reserve
- The Chelsea Plan at Northpointe Reserve
- 2037 Odin Walk
- 2043 Odin Walk
- 2049 Odin Walk
- 1940 Acari Ave
- 5603 Pop Becker Dr
- 1842 Acari Ave
- 6141 Bridgecross Dr
- 1870 Zurlo Way
- 5898 Bridgecross Dr
- 110 Mill Valley Cir N Unit N
- 131 Montilla Cir
- 5835 Bridgecross Dr
- 121 Montilla Cir
- 6117 Bridgecross Dr
- 5601 Natomas Blvd
- 5921 Caddington Way
- 5945 Caddington Way
- 1625 Dreamy Way
- 1850 Club Center Dr
- 110 Eastbrook Cir
- 4850 Natomas Blvd
- 180 Perazul Cir
- 3019 Magical Walk
- 220 Uccello Way
- 3032 Bowden Square Way
- 4601 Blackrock Dr
- 4560 White Sage St
- 4800 Kokomo Dr
- 3301 N Park Dr
- 5301 E Commerce Way
- 16 Shadmoor Place
- 331 Allaire Cir
- 1618 Pagoda Ln
