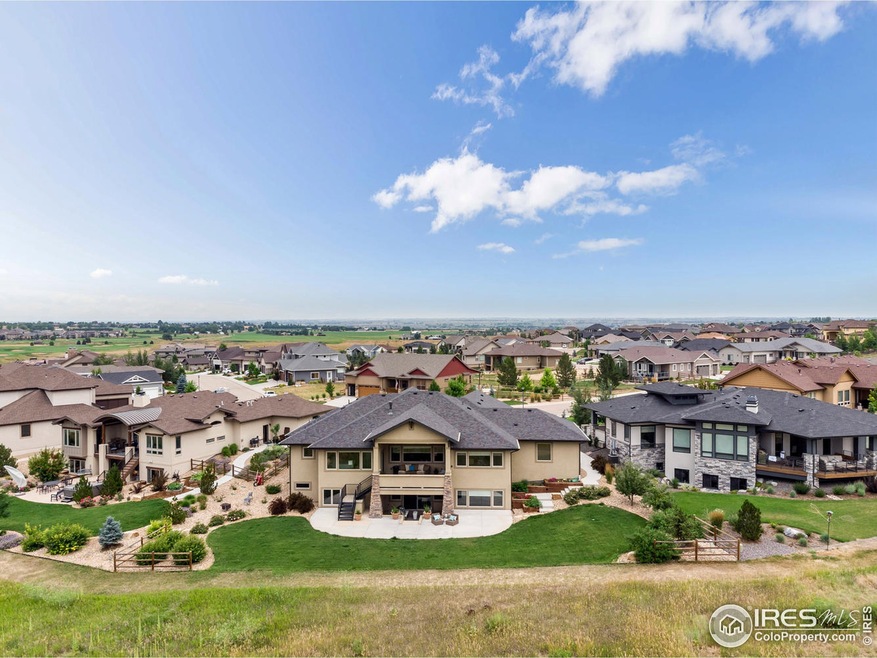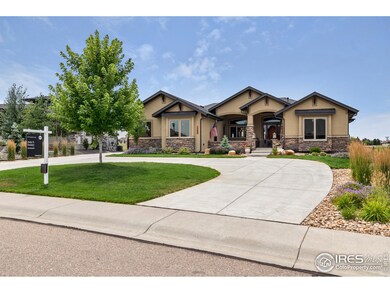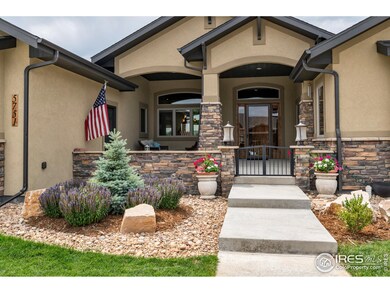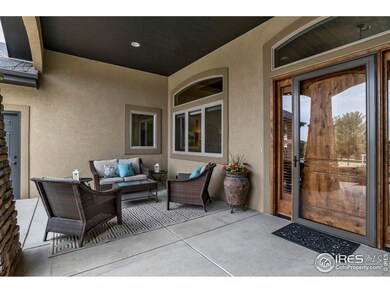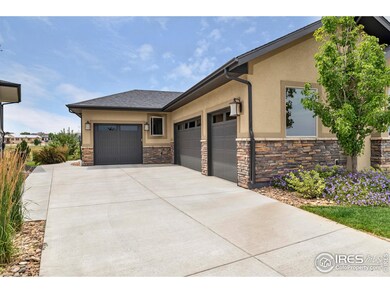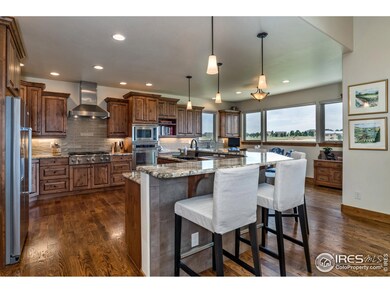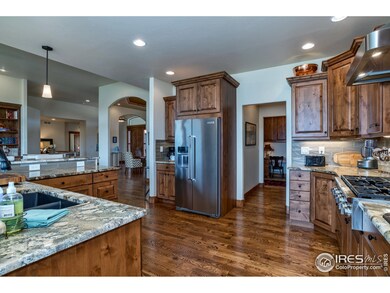
5751 Last Pointe Dr Windsor, CO 80550
Highlights
- Open Floorplan
- Clubhouse
- No HOA
- Mountain View
- Wood Flooring
- Community Pool
About This Home
As of July 2025Beautiful Custom home in High Pointe Estates. Enjoy unobstructed sweeping views of the Rocky Mtns. The open floor plan provides connected spaces for everyday living. Luxurious finishes like granite & quartz, alder cabinets, high-end appliance enhance the kitchen's functionality. Robust landscaping & covered patio spaces provide an ideal backdrop to soak in the amazing views. Unfinished Walk-out basement gives plenty of natural light and future expansion. Thoughtful details feature casement windows, large mud room, walk-in pantry, and clever built-ins & art niches. Dual, over-sized garages store 4 cars and your favorite toys and belongings. Walking trails, open spaces, and parks are all part of the High Pointe Metro District with no HOA dues.
Last Agent to Sell the Property
Jody Donley
Compass-Denver Listed on: 07/23/2020
Last Buyer's Agent
Jody Donley
Compass-Denver Listed on: 07/23/2020
Home Details
Home Type
- Single Family
Est. Annual Taxes
- $7,052
Year Built
- Built in 2015
Lot Details
- 0.37 Acre Lot
- Sprinkler System
Parking
- 4 Car Attached Garage
Home Design
- Wood Frame Construction
- Composition Roof
- Stucco
Interior Spaces
- 5,498 Sq Ft Home
- 1-Story Property
- Open Floorplan
- Wet Bar
- Ceiling height of 9 feet or more
- Window Treatments
- Living Room with Fireplace
- Dining Room
- Mountain Views
- Walk-Out Basement
- Laundry on main level
Kitchen
- Gas Oven or Range
- Microwave
- Dishwasher
- Kitchen Island
- Disposal
Flooring
- Wood
- Carpet
Bedrooms and Bathrooms
- 3 Bedrooms
- Walk-In Closet
- Jack-and-Jill Bathroom
Outdoor Features
- Balcony
- Patio
Schools
- High Plains Elementary And Middle School
- Mountain View High School
Utilities
- Forced Air Heating and Cooling System
Listing and Financial Details
- Assessor Parcel Number R1638360
Community Details
Overview
- No Home Owners Association
- High Pointe Estates Subdivision
Amenities
- Clubhouse
Recreation
- Community Pool
- Park
- Hiking Trails
Ownership History
Purchase Details
Home Financials for this Owner
Home Financials are based on the most recent Mortgage that was taken out on this home.Purchase Details
Home Financials for this Owner
Home Financials are based on the most recent Mortgage that was taken out on this home.Purchase Details
Home Financials for this Owner
Home Financials are based on the most recent Mortgage that was taken out on this home.Similar Homes in Windsor, CO
Home Values in the Area
Average Home Value in this Area
Purchase History
| Date | Type | Sale Price | Title Company |
|---|---|---|---|
| Warranty Deed | $1,250,000 | Fidelity National Title | |
| Warranty Deed | $865,000 | None Listed On Document | |
| Warranty Deed | $147,500 | Tggt |
Mortgage History
| Date | Status | Loan Amount | Loan Type |
|---|---|---|---|
| Open | $1,000,000 | New Conventional | |
| Previous Owner | $181,600 | No Value Available | |
| Previous Owner | $181,600 | Credit Line Revolving | |
| Previous Owner | $510,400 | New Conventional | |
| Previous Owner | $400,000 | New Conventional | |
| Previous Owner | $600,000 | Construction |
Property History
| Date | Event | Price | Change | Sq Ft Price |
|---|---|---|---|---|
| 07/16/2025 07/16/25 | Sold | $1,250,000 | -3.8% | $227 / Sq Ft |
| 04/28/2025 04/28/25 | For Sale | $1,300,000 | +50.3% | $236 / Sq Ft |
| 11/29/2021 11/29/21 | Off Market | $865,000 | -- | -- |
| 08/31/2020 08/31/20 | Sold | $865,000 | -1.1% | $157 / Sq Ft |
| 07/27/2020 07/27/20 | Pending | -- | -- | -- |
| 07/23/2020 07/23/20 | For Sale | $875,000 | +493.2% | $159 / Sq Ft |
| 01/28/2019 01/28/19 | Off Market | $147,500 | -- | -- |
| 01/07/2015 01/07/15 | Sold | $147,500 | -8.4% | -- |
| 12/08/2014 12/08/14 | Pending | -- | -- | -- |
| 08/21/2013 08/21/13 | For Sale | $161,000 | -- | -- |
Tax History Compared to Growth
Tax History
| Year | Tax Paid | Tax Assessment Tax Assessment Total Assessment is a certain percentage of the fair market value that is determined by local assessors to be the total taxable value of land and additions on the property. | Land | Improvement |
|---|---|---|---|---|
| 2025 | $8,196 | $65,734 | $15,745 | $49,989 |
| 2024 | $8,004 | $65,734 | $15,745 | $49,989 |
| 2022 | $6,469 | $48,914 | $13,226 | $35,688 |
| 2021 | $6,578 | $50,321 | $13,606 | $36,715 |
| 2020 | $7,127 | $54,476 | $11,726 | $42,750 |
| 2019 | $7,052 | $54,476 | $11,726 | $42,750 |
| 2018 | $6,451 | $48,499 | $8,856 | $39,643 |
| 2017 | $5,904 | $48,499 | $8,856 | $39,643 |
| 2016 | $5,209 | $43,223 | $6,527 | $36,696 |
| 2015 | $2,338 | $19,580 | $19,580 | $0 |
| 2014 | $1,155 | $9,430 | $9,430 | $0 |
Agents Affiliated with this Home
-
R
Seller's Agent in 2025
Robin Strong
Group Harmony
-
B
Buyer's Agent in 2025
Brady Marinangeli
RE/MAX
-
J
Seller's Agent in 2020
Jody Donley
Compass-Denver
-
D
Seller's Agent in 2015
David Muth
Group Harmony
-
N
Buyer's Agent in 2015
Non-IRES Agent
CO_IRES
Map
Source: IRES MLS
MLS Number: 919044
APN: 86253-05-122
- 7845 Blackwood Dr
- 5836 Stone Chase Dr
- 8281 Wynstone Ct
- 8241 White Owl Ct
- 7405 Rosecroft Dr
- 8481 Allenbrook Dr
- 8541 Allenbrook Dr
- 5210 Mountaineer Dr
- 6325 Sanctuary Dr
- 7018 Aladar Dr
- 7401 Turnbull Ct
- 5504 Fairmount Dr
- 5954 Black Lion Ct
- 8736 Blackwood Dr
- 4609 Freehold Dr
- 7225 Royal Country Down Dr
- 4605 Freehold Dr
- 6511 Crooked Stick Dr
- 6712 Olympia Fields Ct
- 7407 Pimlico Dr
