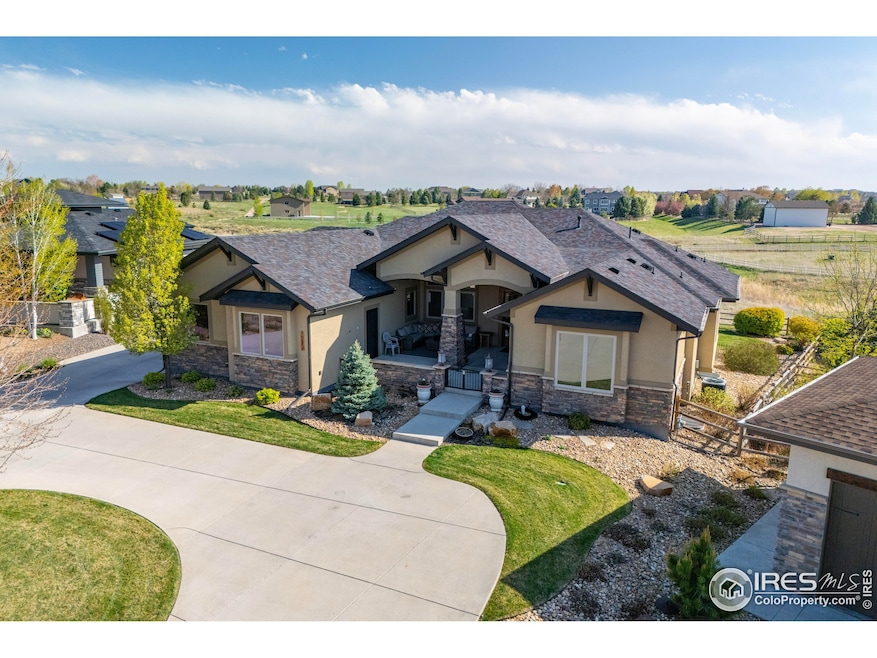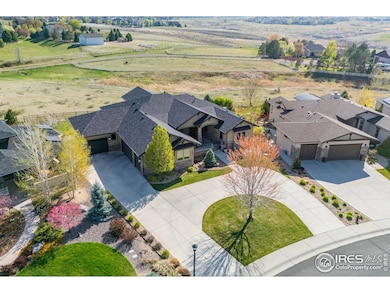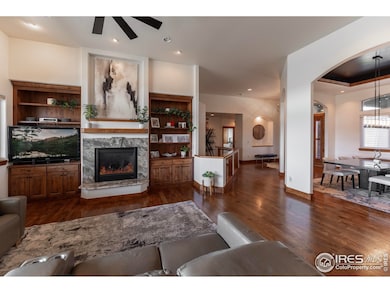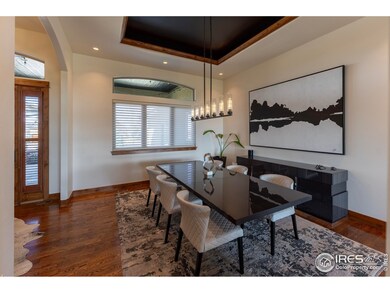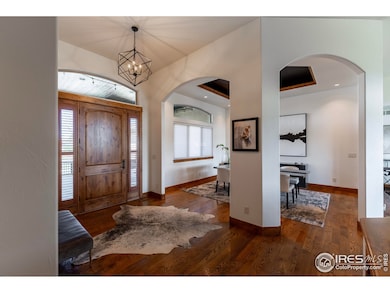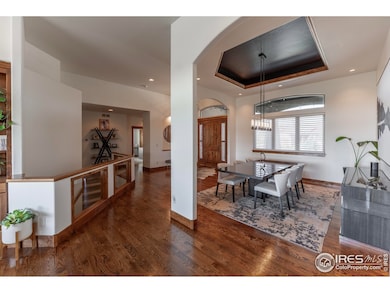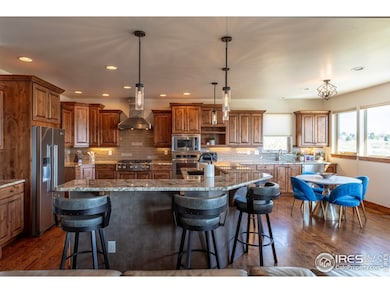
5751 Last Pointe Dr Windsor, CO 80550
Highlights
- Open Floorplan
- Clubhouse
- Wooded Lot
- Mountain View
- Deck
- Wood Flooring
About This Home
As of July 2025Stunning Views of Open Space and the Rocky Mountains! Welcome to this exceptional custom home in sought-after Highpointe Estates-where breathtaking Front Range views, outstanding amenities, and an unbeatable location come together. Enjoy peaceful mornings overlooking protected open space and vibrant sunsets - plus a front-row seat to fireworks during the county fair - all from your own backyard. Relax in the serene front courtyard or soak in the scenery from the professionally landscaped backyard, complete with a deck and covered patio. The unmatched four-car garage offers incredible storage, while the expansive unfinished basement provides endless possibilities for future expansion. Ideally located with quick access to I-25, commuting to Fort Collins, Loveland, Greeley, or Denver is effortless. Golf enthusiasts will appreciate being minutes from premier courses including Pelican Lakes, Highland Meadows, Raindance, and Ptarmigan. Highpointe residents also enjoy a private community pool, sprawling open spaces, scenic neighborhood trails, and nearby access to the Poudre River Trail-offering a vibrant, active lifestyle right outside your door. This is more than a home - it's a front-row seat to the best of Northern Colorado living.
Home Details
Home Type
- Single Family
Est. Annual Taxes
- $8,683
Year Built
- Built in 2015
Lot Details
- 0.37 Acre Lot
- Southern Exposure
- Fenced
- Lot Has A Rolling Slope
- Sprinkler System
- Wooded Lot
- Property is zoned E-1
Parking
- 4 Car Attached Garage
Home Design
- Wood Frame Construction
- Composition Roof
- Stucco
- Stone
Interior Spaces
- 5,498 Sq Ft Home
- 1-Story Property
- Open Floorplan
- Bar Fridge
- Self Contained Fireplace Unit Or Insert
- Gas Fireplace
- Window Treatments
- Wood Frame Window
- Dining Room
- Mountain Views
- Unfinished Basement
- Basement Fills Entire Space Under The House
- Fire and Smoke Detector
Kitchen
- Eat-In Kitchen
- Gas Oven or Range
- Microwave
- Dishwasher
- Kitchen Island
- Disposal
Flooring
- Wood
- Carpet
Bedrooms and Bathrooms
- 3 Bedrooms
- Walk-In Closet
Laundry
- Laundry on main level
- Washer and Dryer Hookup
Outdoor Features
- Deck
- Patio
- Exterior Lighting
Location
- Mineral Rights Excluded
Schools
- Riverview Pk-8 Elementary And Middle School
- Mountain View High School
Utilities
- Humidity Control
- Forced Air Heating and Cooling System
- Cable TV Available
Listing and Financial Details
- Assessor Parcel Number R1638360
Community Details
Overview
- No Home Owners Association
- Association fees include common amenities
- Highpointe Estates Subdivision
Amenities
- Clubhouse
Recreation
- Tennis Courts
- Community Playground
- Community Pool
- Park
Ownership History
Purchase Details
Home Financials for this Owner
Home Financials are based on the most recent Mortgage that was taken out on this home.Purchase Details
Home Financials for this Owner
Home Financials are based on the most recent Mortgage that was taken out on this home.Purchase Details
Home Financials for this Owner
Home Financials are based on the most recent Mortgage that was taken out on this home.Similar Homes in Windsor, CO
Home Values in the Area
Average Home Value in this Area
Purchase History
| Date | Type | Sale Price | Title Company |
|---|---|---|---|
| Warranty Deed | $1,250,000 | Fidelity National Title | |
| Warranty Deed | $865,000 | None Listed On Document | |
| Warranty Deed | $147,500 | Tggt |
Mortgage History
| Date | Status | Loan Amount | Loan Type |
|---|---|---|---|
| Open | $1,000,000 | New Conventional | |
| Previous Owner | $181,600 | No Value Available | |
| Previous Owner | $181,600 | Credit Line Revolving | |
| Previous Owner | $510,400 | New Conventional | |
| Previous Owner | $400,000 | New Conventional | |
| Previous Owner | $600,000 | Construction |
Property History
| Date | Event | Price | Change | Sq Ft Price |
|---|---|---|---|---|
| 07/16/2025 07/16/25 | Sold | $1,250,000 | -3.8% | $455 / Sq Ft |
| 04/28/2025 04/28/25 | For Sale | $1,300,000 | +50.3% | $473 / Sq Ft |
| 11/29/2021 11/29/21 | Off Market | $865,000 | -- | -- |
| 08/31/2020 08/31/20 | Sold | $865,000 | -1.1% | $315 / Sq Ft |
| 07/27/2020 07/27/20 | Pending | -- | -- | -- |
| 07/23/2020 07/23/20 | For Sale | $875,000 | +493.2% | $318 / Sq Ft |
| 01/28/2019 01/28/19 | Off Market | $147,500 | -- | -- |
| 01/07/2015 01/07/15 | Sold | $147,500 | -8.4% | -- |
| 12/08/2014 12/08/14 | Pending | -- | -- | -- |
| 08/21/2013 08/21/13 | For Sale | $161,000 | -- | -- |
Tax History Compared to Growth
Tax History
| Year | Tax Paid | Tax Assessment Tax Assessment Total Assessment is a certain percentage of the fair market value that is determined by local assessors to be the total taxable value of land and additions on the property. | Land | Improvement |
|---|---|---|---|---|
| 2025 | $8,196 | $65,734 | $15,745 | $49,989 |
| 2024 | $8,004 | $65,734 | $15,745 | $49,989 |
| 2022 | $6,469 | $48,914 | $13,226 | $35,688 |
| 2021 | $6,578 | $50,321 | $13,606 | $36,715 |
| 2020 | $7,127 | $54,476 | $11,726 | $42,750 |
| 2019 | $7,052 | $54,476 | $11,726 | $42,750 |
| 2018 | $6,451 | $48,499 | $8,856 | $39,643 |
| 2017 | $5,904 | $48,499 | $8,856 | $39,643 |
| 2016 | $5,209 | $43,223 | $6,527 | $36,696 |
| 2015 | $2,338 | $19,580 | $19,580 | $0 |
| 2014 | $1,155 | $9,430 | $9,430 | $0 |
Agents Affiliated with this Home
-
Robin Strong

Seller's Agent in 2025
Robin Strong
Group Harmony
(970) 214-2246
72 Total Sales
-
Brady Marinangeli

Buyer's Agent in 2025
Brady Marinangeli
RE/MAX
(937) 307-8604
28 Total Sales
-
J
Seller's Agent in 2020
Jody Donley
Compass-Denver
-
David Muth

Seller's Agent in 2015
David Muth
Group Harmony
(970) 481-5963
77 Total Sales
-
N
Buyer's Agent in 2015
Non-IRES Agent
CO_IRES
Map
Source: IRES MLS
MLS Number: 1032373
APN: 86253-05-122
- 8199 White Owl Ct
- 8281 Wynstone Ct
- 8241 White Owl Ct
- 8276 Blackwood Dr
- 7405 Rosecroft Dr
- 8481 Allenbrook Dr
- 6297 Crooked Stick Dr
- 8541 Allenbrook Dr
- 6311 Sanctuary Dr
- 5210 Mountaineer Dr
- 6325 Sanctuary Dr
- 7018 Aladar Dr
- 7401 Turnbull Ct
- 5504 Fairmount Dr
- 5954 Black Lion Ct
- 4609 Freehold Dr
- 4833 Haystack Dr
- 7225 Royal Country Down Dr
- 6511 Crooked Stick Dr
- 6712 Olympia Fields Ct
