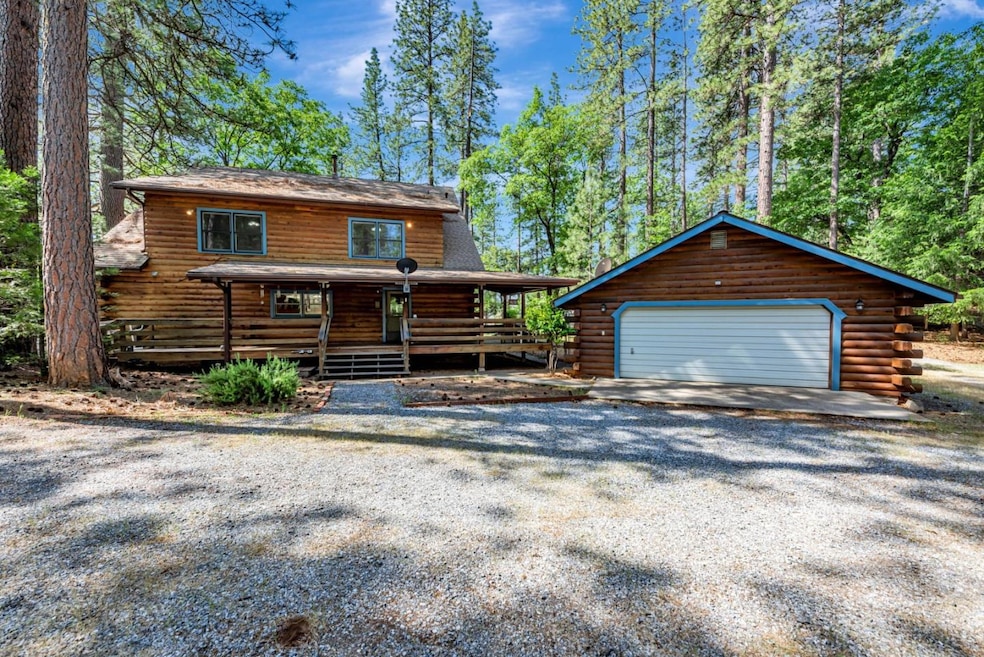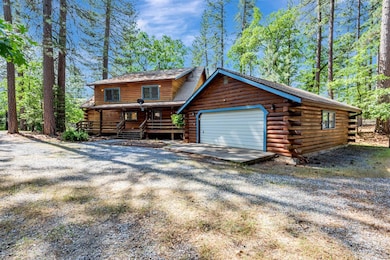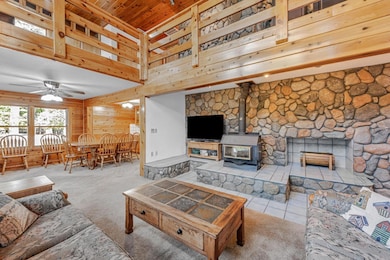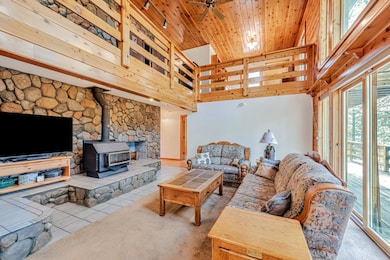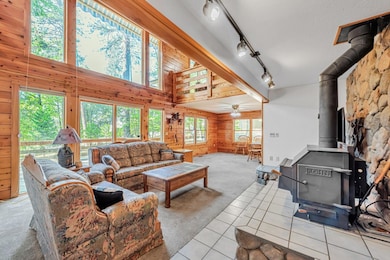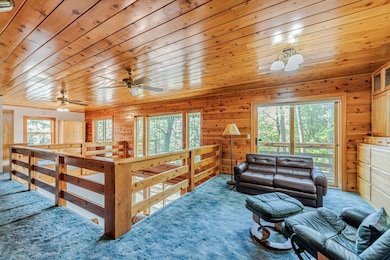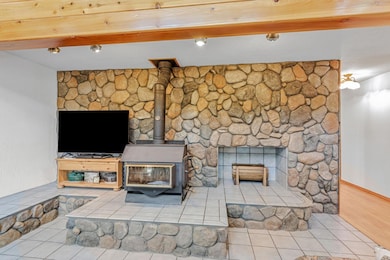
$599,000
- 3 Beds
- 2 Baths
- 1,617 Sq Ft
- 3233 Running Quail Ct
- Placerville, CA
Charming log cabin nestled in the woods on a gently sloped, highly usable property, perfect for enjoying nature and outdoor activities. This masterfully designed 3-bedroom, 2-bath home was thoughtfully built by its original and only owner. You'll enjoy the convenience of city water no well to maintain and the septic system will be pumped for the buyer's peace of mind. The property boasts
Ruth Carter 1st Choice Realty & Associates
