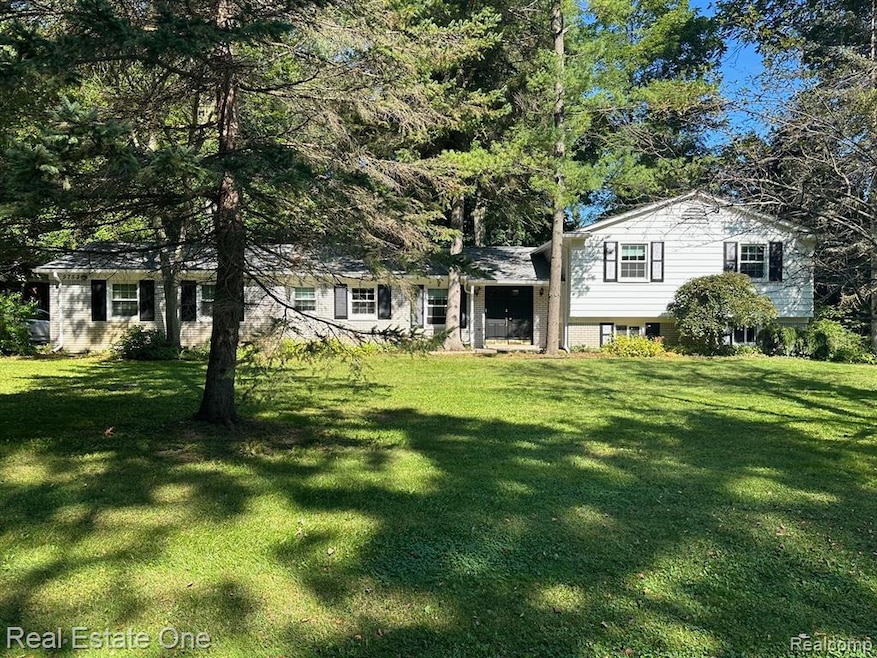
$425,000
- 3 Beds
- 2.5 Baths
- 2,340 Sq Ft
- 5753 Thorny Ash Rd
- Rochester, MI
Welcome to this nicely updated tri-level home, ideally situated on a .47 acre cul-de-sac lot in the sought-after Rochester school district! With 3 spacious bedrooms, 2 1/2 baths and a thoughtful multilevel layout, this home offers both comfort and functionality for today’s lifestyle. Step inside to find a bright and inviting interior featuring numerous updates throughout. The main living areas
Barbara Zarantonello Berkshire Hathaway HomeServices Kee Realty
