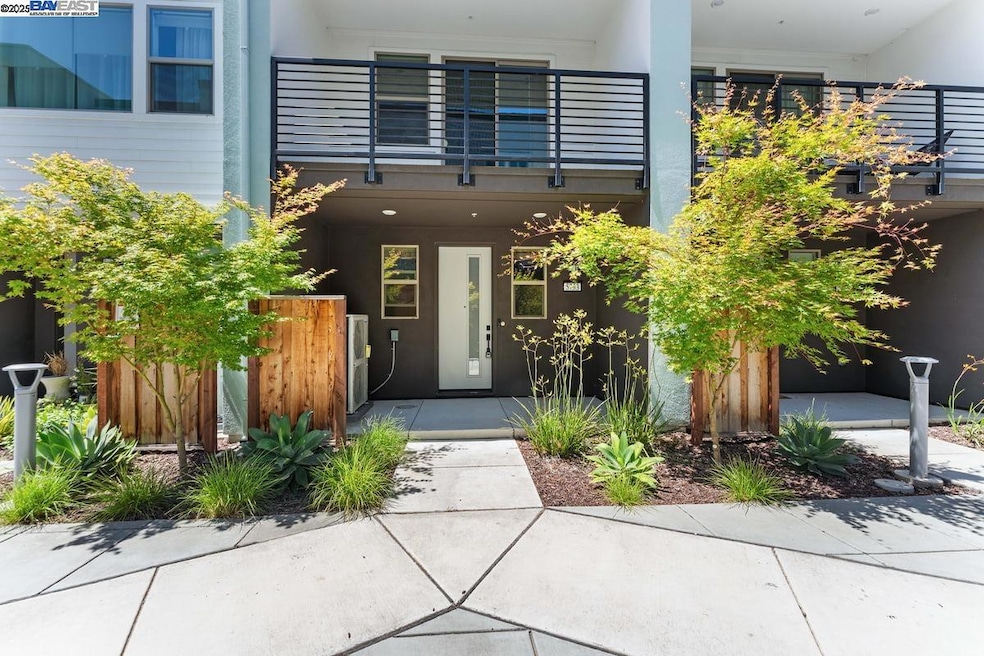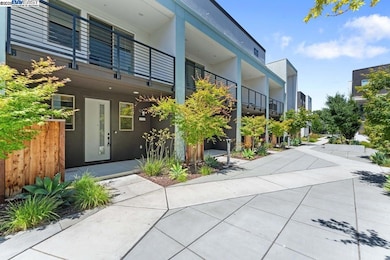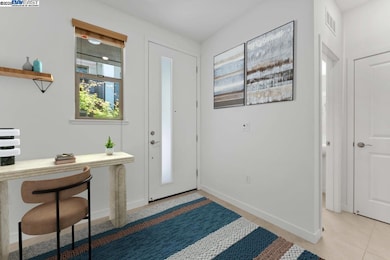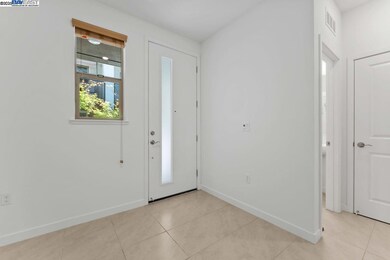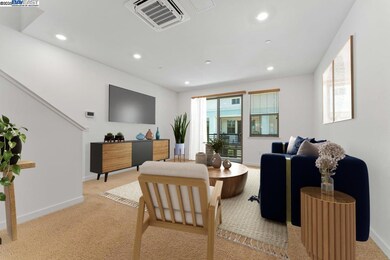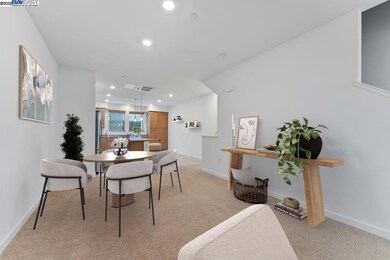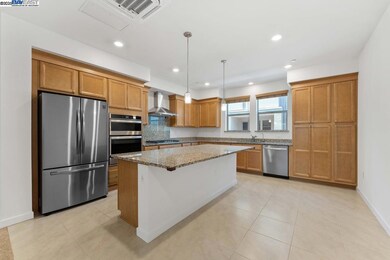
5753 Vibrant Loop San Jose, CA 95119
Silver Leaf NeighborhoodEstimated payment $6,879/month
Highlights
- Solar Power System
- 2 Car Attached Garage
- Zoned Heating and Cooling System
- Breakfast Area or Nook
- Tile Flooring
- 2-minute walk to Golden Oaks Park
About This Home
Welcome to this elegantly modern townhouse-style condo situated in a prime location! Urban Oaks Community. This 1,601 sqft home, facing northeast, features a spacious layout. The second floor boasts an open concept living area that leads to a private balcony, perfect for enjoying your morning coffee or hosting gatherings. The chef-style spacious kitchen offers sleek stainless steel appliances, a gas stove with a range hood, and features a large island, ample cabinetry, and elegant granite countertops and a dinning area. Retreat to the top floor where you'll find two generously sized bedrooms, each with an en-suite bathroom and dual-sink vanity for enhanced privacy. The master suite includes his and her closets. Additional highlights includes recessed lighting on 2nd floor, owned solar panels, EV car charger, tankless water heater, water softener, dual zone A/C and heating and a 2-car tandem garage. Enjoy the convenience of being within walking distance to community park area, BBQ, walking trails and Costco. Easy freeway access for a hassle-free commute. Investor's dream! Open house this SAT- 1.00 to 4.00pm, SUN- 1.00 to 4.00pm.
Property Details
Home Type
- Condominium
Est. Annual Taxes
- $13,053
Year Built
- Built in 2019
Lot Details
- Northeast Facing Home
- Zero Lot Line
HOA Fees
- $440 Monthly HOA Fees
Parking
- 2 Car Attached Garage
Kitchen
- Breakfast Area or Nook
- Built-In Oven
- Gas Range
Flooring
- Carpet
- Tile
Bedrooms and Bathrooms
- 2 Bedrooms
Laundry
- Laundry in unit
- Dryer
- Washer
Eco-Friendly Details
- Solar Power System
- Solar owned by seller
Additional Features
- 3-Story Property
- Zoned Heating and Cooling System
Community Details
- Association fees include common area maintenance, exterior maintenance
- Not Listed Association
- Greenbelt
Listing and Financial Details
- Assessor Parcel Number 70655085
Map
Home Values in the Area
Average Home Value in this Area
Tax History
| Year | Tax Paid | Tax Assessment Tax Assessment Total Assessment is a certain percentage of the fair market value that is determined by local assessors to be the total taxable value of land and additions on the property. | Land | Improvement |
|---|---|---|---|---|
| 2024 | $13,053 | $884,313 | $442,157 | $442,156 |
| 2023 | $12,848 | $866,975 | $433,488 | $433,487 |
| 2022 | $12,109 | $849,977 | $424,989 | $424,988 |
| 2021 | $5,409 | $291,092 | $227,192 | $63,900 |
| 2020 | $4,505 | $224,863 | $224,863 | $0 |
Property History
| Date | Event | Price | Change | Sq Ft Price |
|---|---|---|---|---|
| 07/02/2025 07/02/25 | For Sale | $949,000 | -2.1% | $593 / Sq Ft |
| 06/04/2025 06/04/25 | For Sale | $969,000 | -- | $605 / Sq Ft |
Purchase History
| Date | Type | Sale Price | Title Company |
|---|---|---|---|
| Grant Deed | $833,500 | First American Title Company |
Mortgage History
| Date | Status | Loan Amount | Loan Type |
|---|---|---|---|
| Open | $745,100 | New Conventional | |
| Closed | $749,979 | New Conventional |
Similar Homes in San Jose, CA
Source: Bay East Association of REALTORS®
MLS Number: 41098880
APN: 706-55-085
- 5736 Vibrant Loop
- 5714 Synergy Ct
- 5724 Immersion Loop
- 6677 Optimum Loop
- 6633 Optimum Loop
- 6689 Optimum Loop
- 6706 Optimum Loop
- 6695 Sync Ct
- 6215 White Moonstone Ct
- 862 White Moonstone Loop
- 36 Southmar Ct
- 6043 Raleigh Rd
- 6083 Golden Vista Dr
- 6082 Charlotte Dr
- 27 Southfield Ct
- 638 Willow Bend Ct
- 5951 Sunstone Dr Unit 410
- 5951 Sunstone Dr Unit 315
- 6156 Yeadon Way
- 5956 Charlotte Dr
- 5840 Virtual Ln
- 6670 Emergent Way
- 6634 Optimum Loop
- 123 Parkwell Ct
- 6254 Santa Teresa Blvd
- 5822 Charlotte Dr
- 5875 Charlotte Dr
- 5805 Charlotte Dr
- 5700 Village Oaks Dr
- 6184 Cottle Rd
- 6199 San Ignacio Ave
- 5560 Lexington Ave
- 6189 San Ignacio Ave
- 6100 Monterey Hwy
- 150 Palm Valley Blvd
- 250 Palm Valley Blvd
- 7084 Via Ramada
- 5939 Pala Mesa Dr
- 1094 Esparanza Way
- 214 Fairway Glen Ln
